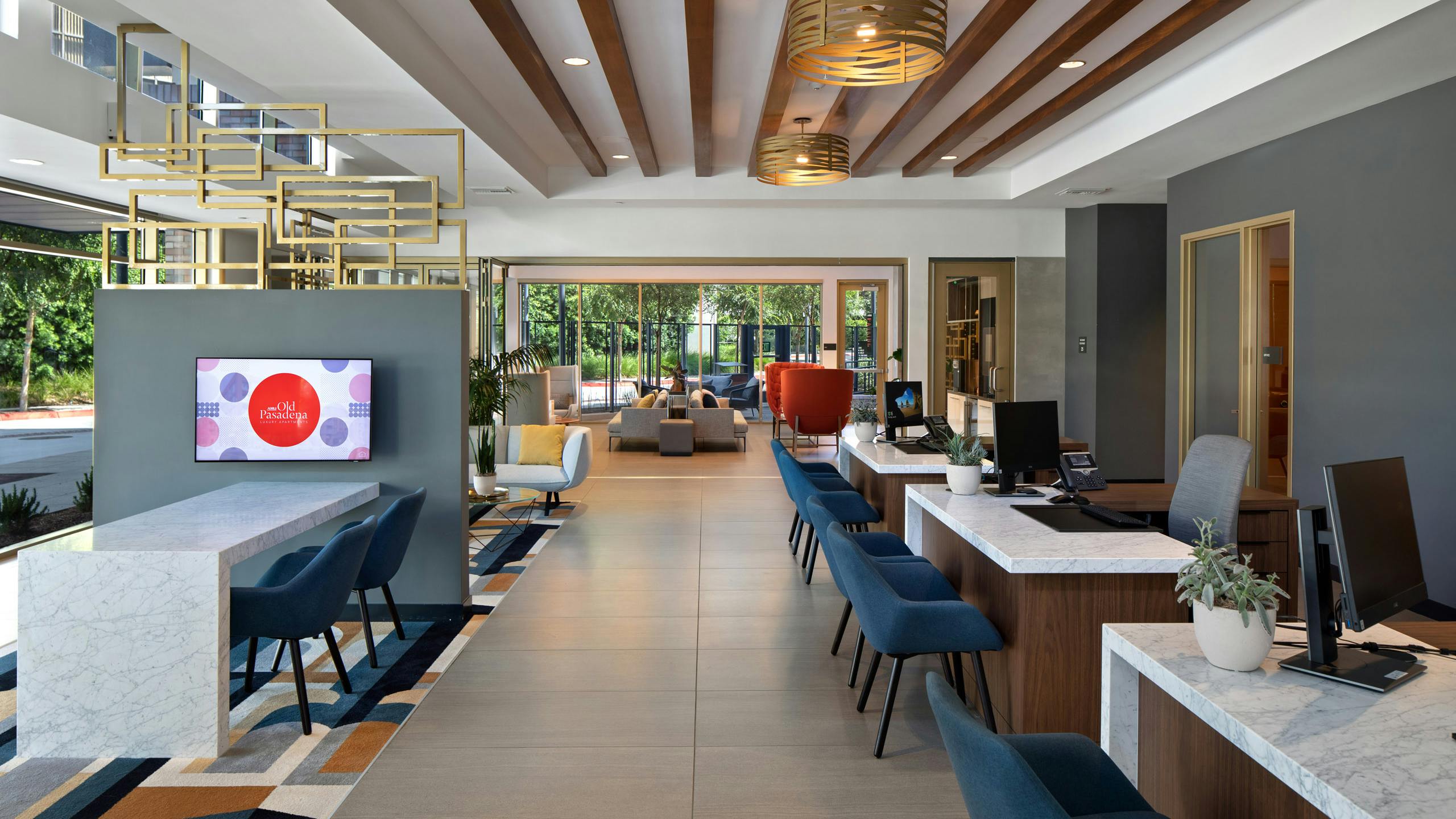Schedule an Escorted, Self-Guided or Virtual Tour Today!
Click below to schedule a tour, or call us today to make an appointment! If you would like to look around first on your own, our 3D Tours and Media Gallery are available near the top of the Overview page.
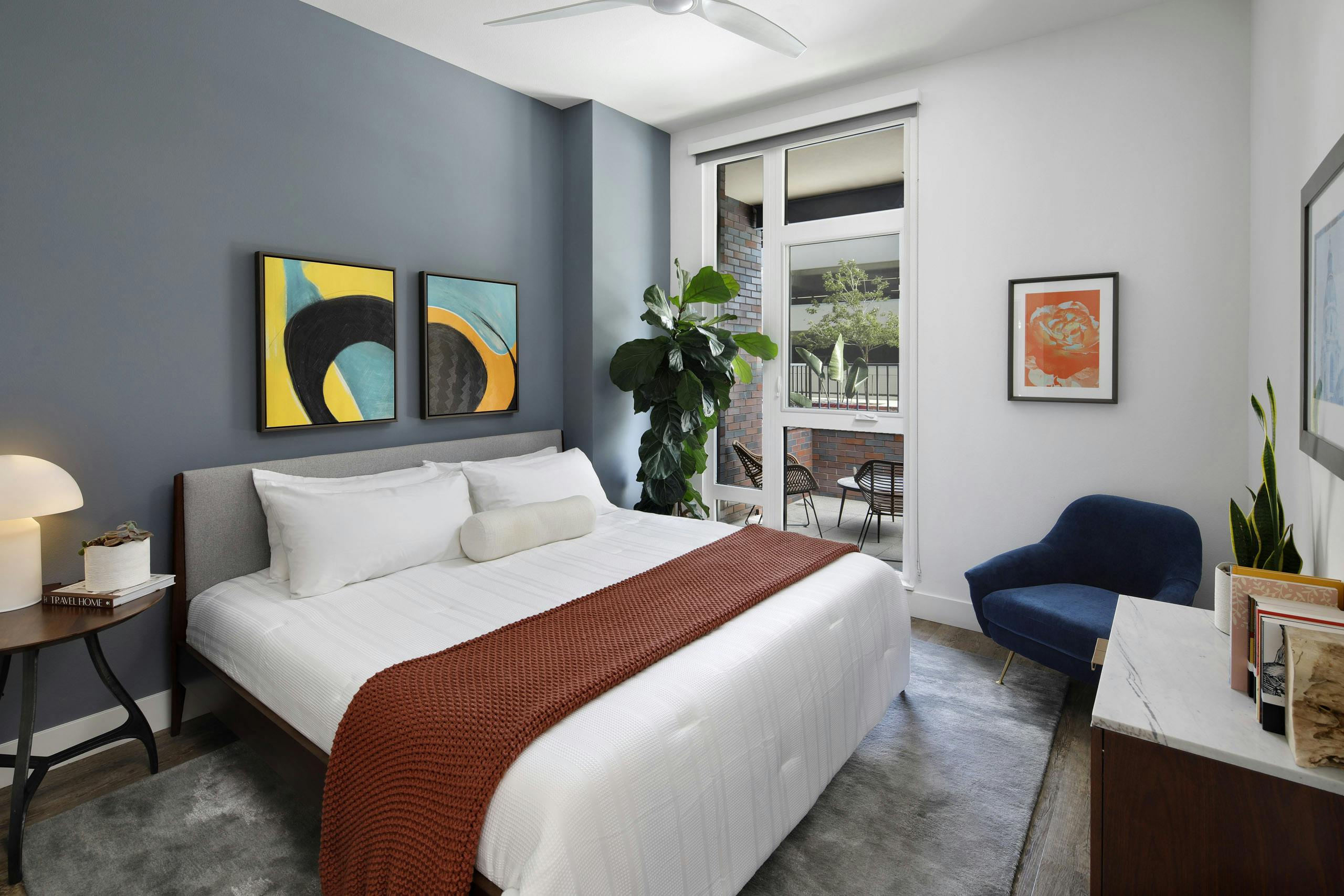
AMLI Old Pasadena
(155)
75 West Holly Street
Pasadena, CA 91103
Call
(888) 806-0655Studio - 3 Bedrooms
Available Units Start at
$3,052
75 West Holly Street
Pasadena, CA 91103
Call
(888) 806-0655Studio - 3 Bedrooms
Available Units Start at
$3,052
Floor Plans & Pricing
AMLI Old Pasadena
(155)
75 West Holly Street
Pasadena, CA 91103
Call
(888) 806-0655Studio - 3 Bedrooms
Available Units Start at
$3,052
75 West Holly Street
Pasadena, CA 91103
Call
(888) 806-0655Studio - 3 Bedrooms
Available Units Start at
$3,052
Studios
Our studio apartments are designed to be bright, light and airy, with modern fixtures and elegant kitchens in every luxury home.
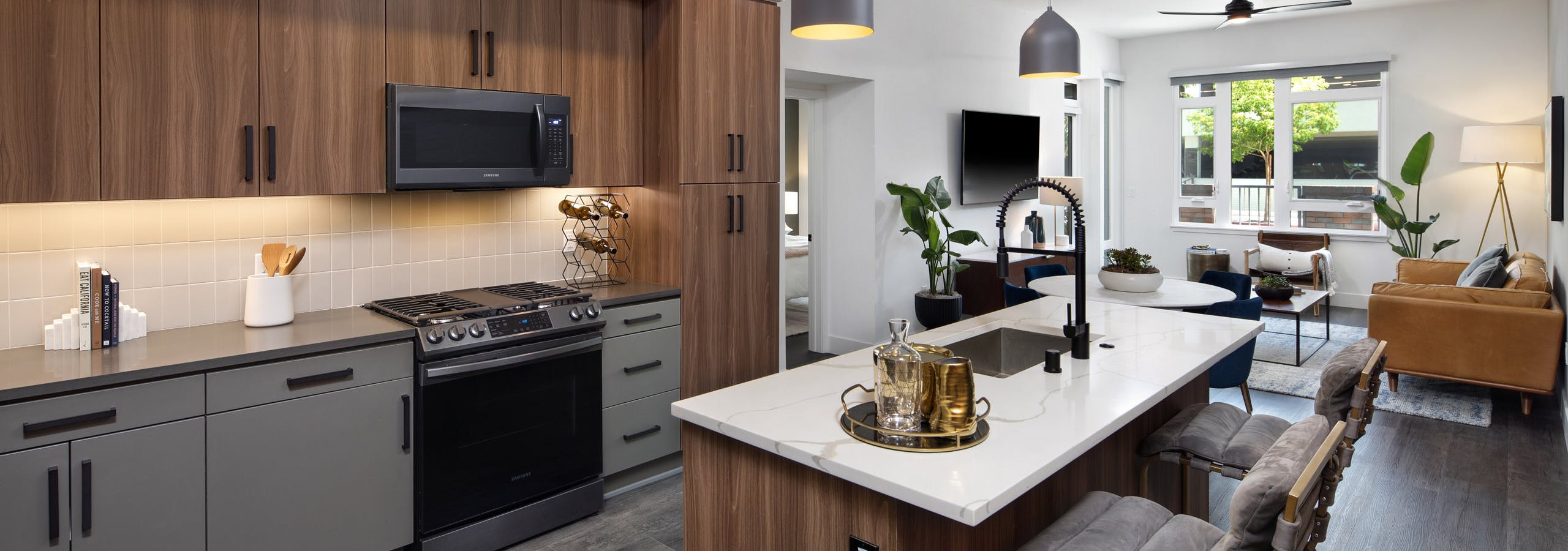
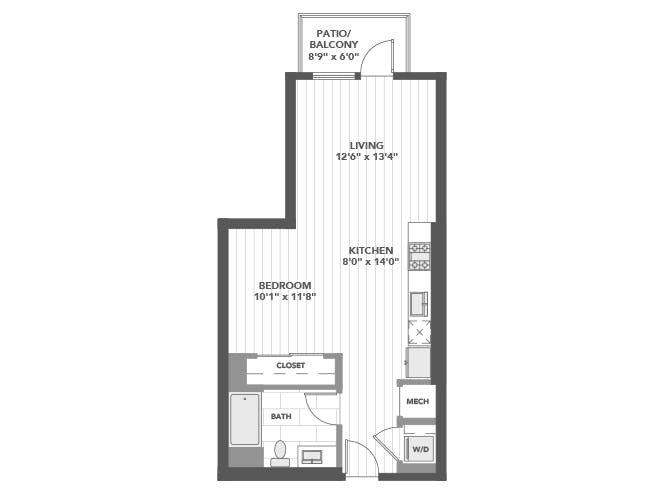
E1
2 Available Units
Bed
Studio
Bath
1
SQFT
630
Available
Now
Starting at
$3,052/mo.
Square footage & measurements are approximate, and floor plan details may vary.
Square footage & measurements are approximate, and floor plan details may vary.
Available
Now
Starting at
$3,052/mo.
2 Available Units
Get Pricing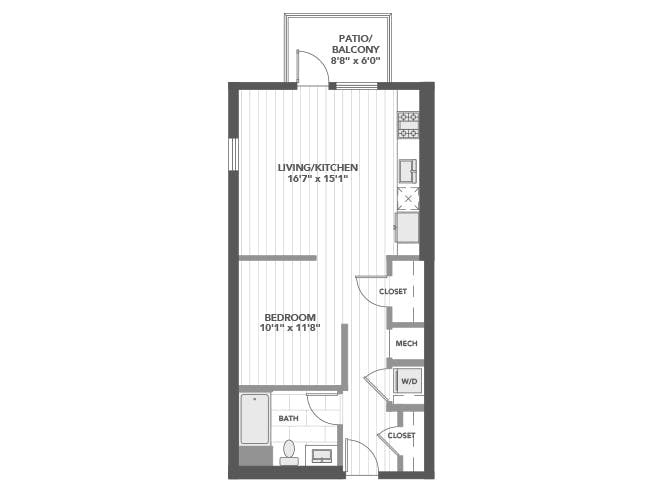
E3
2 Available Units
Bed
Studio
Bath
1
SQFT
657
Available
2/6/2026
Starting at
$3,256/mo.
Square footage & measurements are approximate, and floor plan details may vary.
Square footage & measurements are approximate, and floor plan details may vary.
Available
2/6/2026
Starting at
$3,256/mo.
2 Available Units
Get Pricing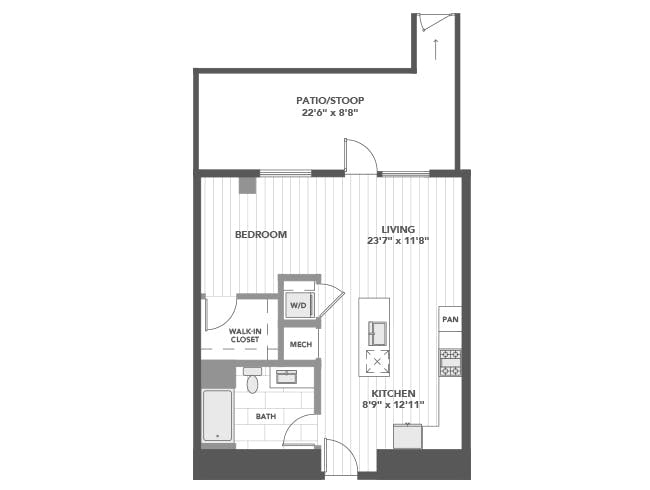
E2
0 Available Units
Bed
Studio
Bath
1
SQFT
637
Square footage & measurements are approximate, and floor plan details may vary.
Square footage & measurements are approximate, and floor plan details may vary.
0 Available Units
Contact Office1 Bedrooms
We offer a variety of dynamic floor plans for our 1-bedroom apartments, each of which includes a private balcony or patio and an array of designer finishes.
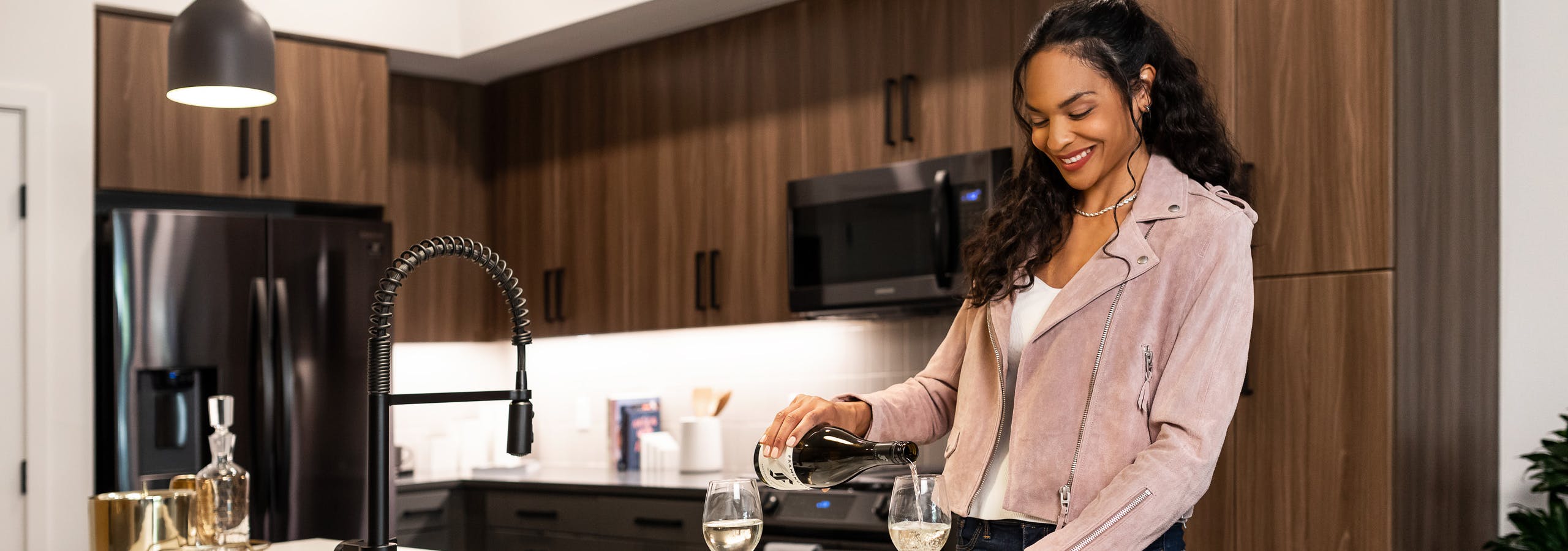
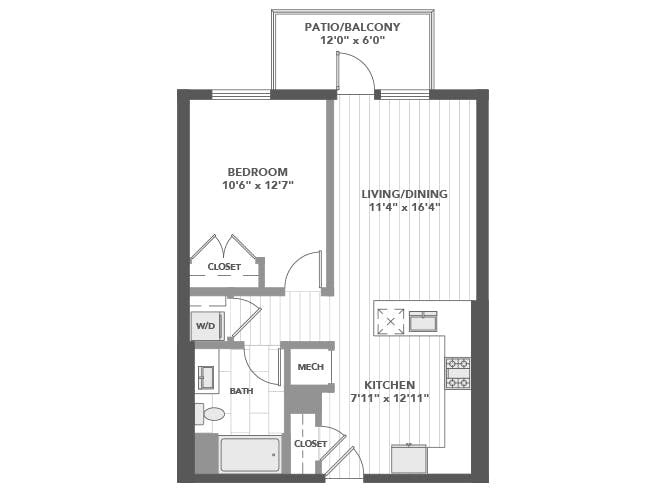
A3
1 Available Unit
Bed
1
Bath
1
SQFT
712
Available
2/21/2026
Starting at
$3,702/mo.
Square footage & measurements are approximate, and floor plan details may vary.
Square footage & measurements are approximate, and floor plan details may vary.
Available
2/21/2026
Starting at
$3,702/mo.
1 Available Unit
Get Pricing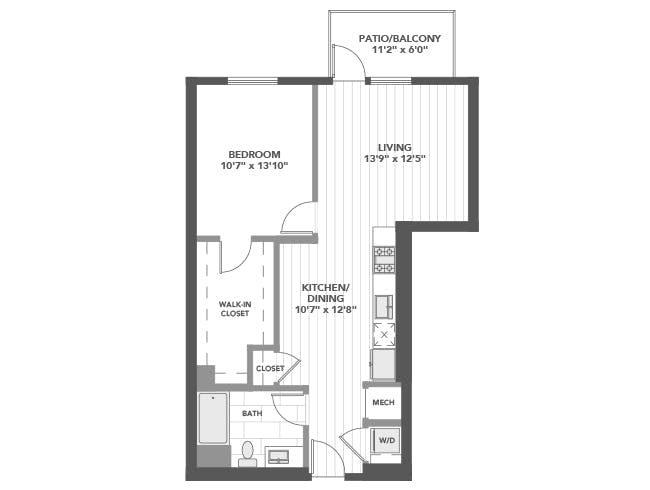
A3e
2 Available Units
Bed
1
Bath
1
SQFT
794
Available
Now
Starting at
$3,750/mo.
Square footage & measurements are approximate, and floor plan details may vary.
Square footage & measurements are approximate, and floor plan details may vary.
Available
Now
Starting at
$3,750/mo.
2 Available Units
Get Pricing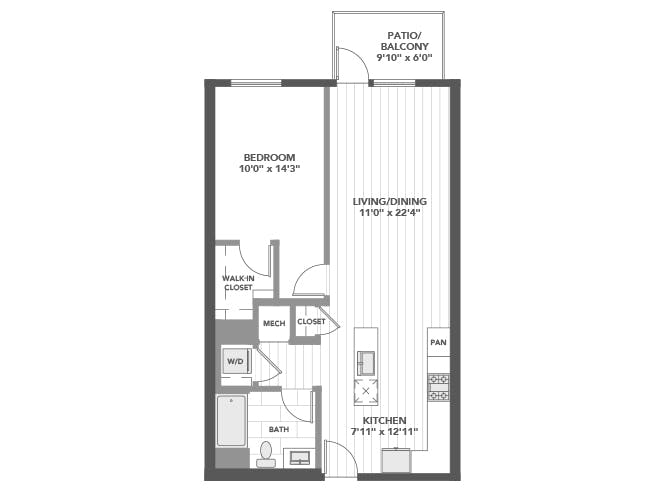
A4
3 Available Units
Bed
1
Bath
1
SQFT
815
Available
2/19/2026
Starting at
$3,820/mo.
Square footage & measurements are approximate, and floor plan details may vary.
Square footage & measurements are approximate, and floor plan details may vary.
Available
2/19/2026
Starting at
$3,820/mo.
3 Available Units
Get Pricing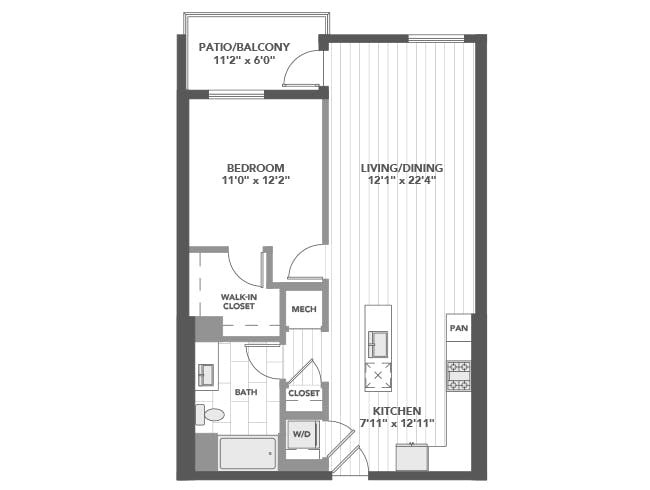
A4b
5 Available Units
Bed
1
Bath
1
SQFT
837
863
Available
2/3/2026
Starting at
$3,970/mo.
Square footage & measurements are approximate, and floor plan details may vary.
Square footage & measurements are approximate, and floor plan details may vary.
Available
2/3/2026
Starting at
$3,970/mo.
5 Available Units
Get Pricing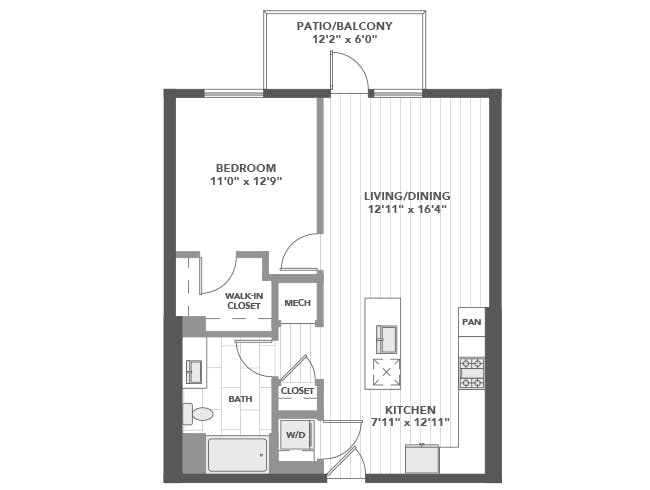
A3c
1 Available Unit
Bed
1
Bath
1
SQFT
770
800
Available
3/12/2026
Starting at
$4,043/mo.
Square footage & measurements are approximate, and floor plan details may vary.
Square footage & measurements are approximate, and floor plan details may vary.
Available
3/12/2026
Starting at
$4,043/mo.
1 Available Unit
Get Pricing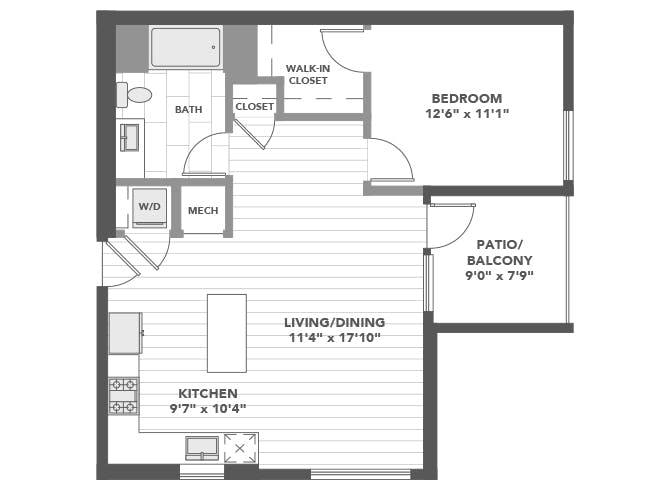
A3d
1 Available Unit
Bed
1
Bath
1
SQFT
786
Available
2/6/2026
Starting at
$4,106/mo.
Square footage & measurements are approximate, and floor plan details may vary.
Square footage & measurements are approximate, and floor plan details may vary.
Available
2/6/2026
Starting at
$4,106/mo.
1 Available Unit
Get Pricing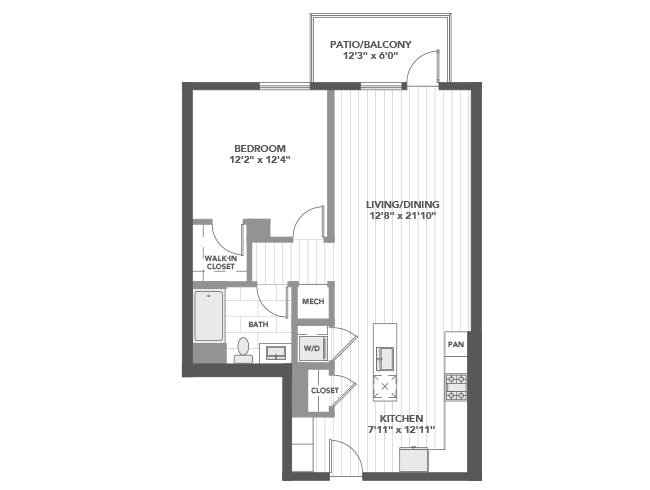
A4c
1 Available Unit
Bed
1
Bath
1
SQFT
867
Available
2/27/2026
Starting at
$4,180/mo.
Square footage & measurements are approximate, and floor plan details may vary.
Square footage & measurements are approximate, and floor plan details may vary.
Available
2/27/2026
Starting at
$4,180/mo.
1 Available Unit
Get Pricing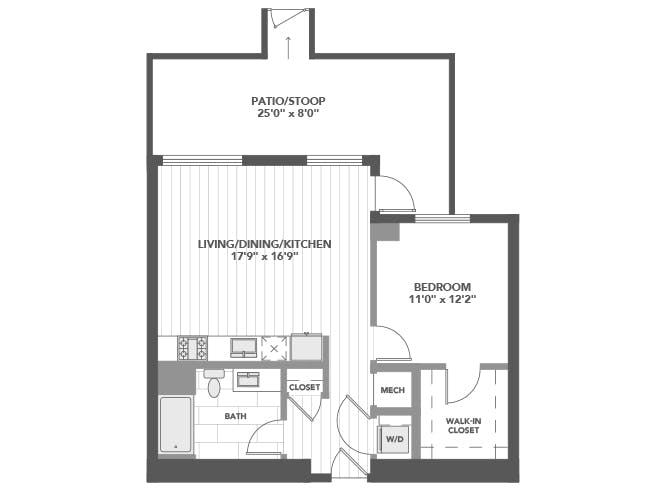
A3a
0 Available Units
Bed
1
Bath
1
SQFT
718
Square footage & measurements are approximate, and floor plan details may vary.
Square footage & measurements are approximate, and floor plan details may vary.
0 Available Units
Contact Office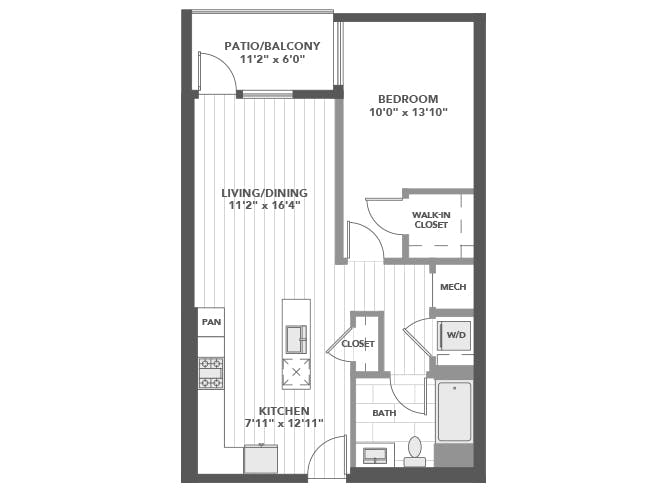
A3b
0 Available Units
Bed
1
Bath
1
SQFT
756
Square footage & measurements are approximate, and floor plan details may vary.
Square footage & measurements are approximate, and floor plan details may vary.
0 Available Units
Contact Office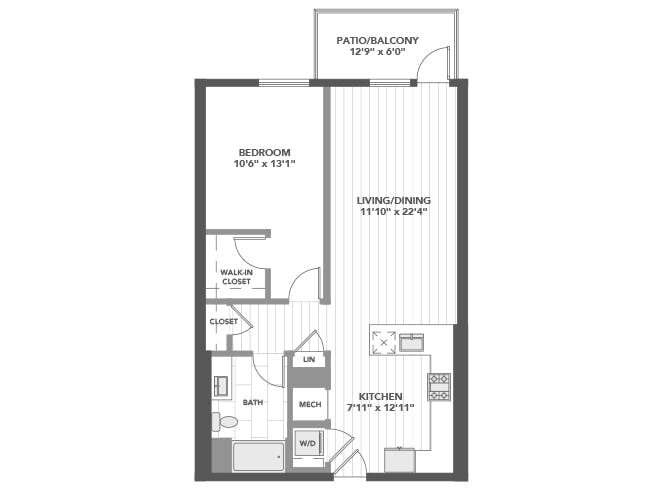
A4d
0 Available Units
Bed
1
Bath
1
SQFT
876
Square footage & measurements are approximate, and floor plan details may vary.
Square footage & measurements are approximate, and floor plan details may vary.
0 Available Units
Contact Office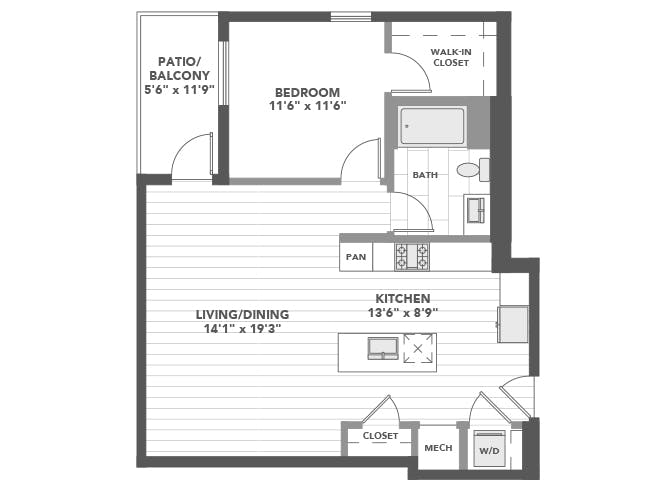
A4a
0 Available Units
Bed
1
Bath
1
SQFT
828
Square footage & measurements are approximate, and floor plan details may vary.
Square footage & measurements are approximate, and floor plan details may vary.
0 Available Units
Contact Office2 Bedrooms
Browse through our large selection of 2-bedroom apartments ranging from 1,073 to 1,313 square feet of pure luxurious bliss.
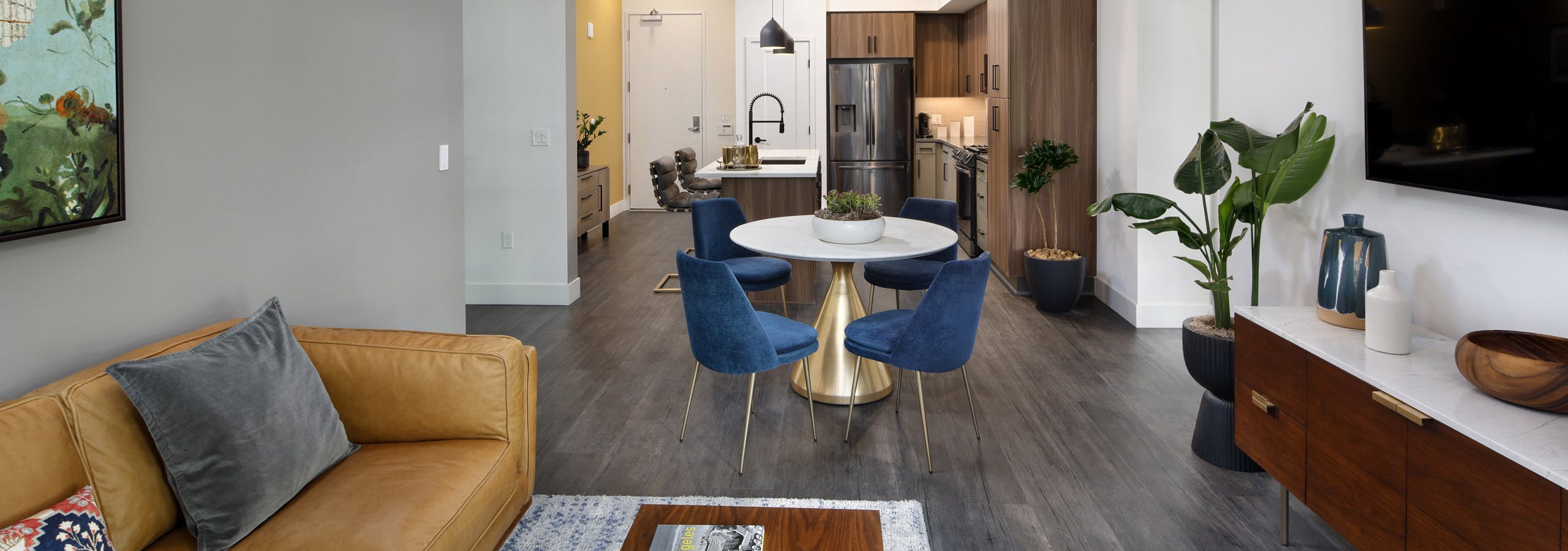
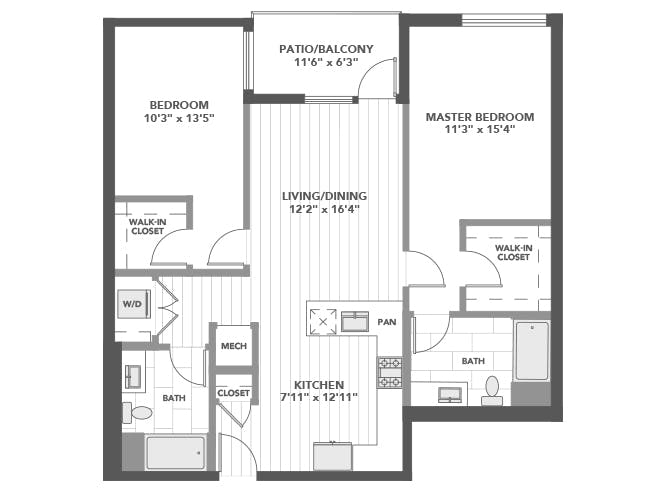
C5f
1 Available Unit
Bed
2
Bath
2
SQFT
1167
Available
Now
Starting at
$4,913/mo.
Square footage & measurements are approximate, and floor plan details may vary.
Square footage & measurements are approximate, and floor plan details may vary.
Available
Now
Starting at
$4,913/mo.
1 Available Unit
Get Pricing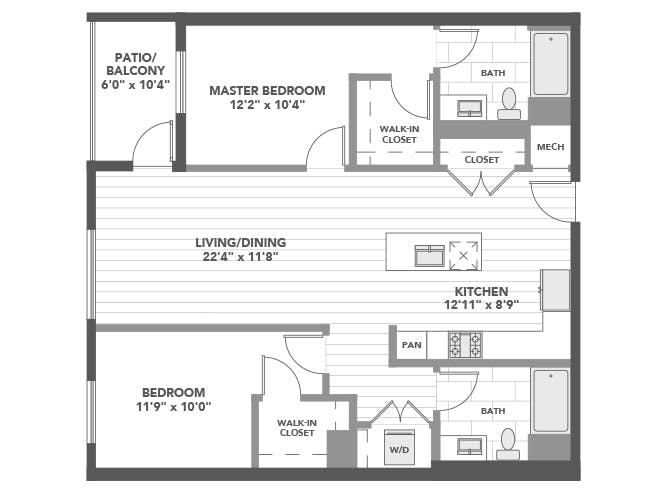
C5c
4 Available Units
Bed
2
Bath
2
SQFT
1159
Available
Now
Starting at
$5,097/mo.
Square footage & measurements are approximate, and floor plan details may vary.
Square footage & measurements are approximate, and floor plan details may vary.
Available
Now
Starting at
$5,097/mo.
4 Available Units
Get Pricing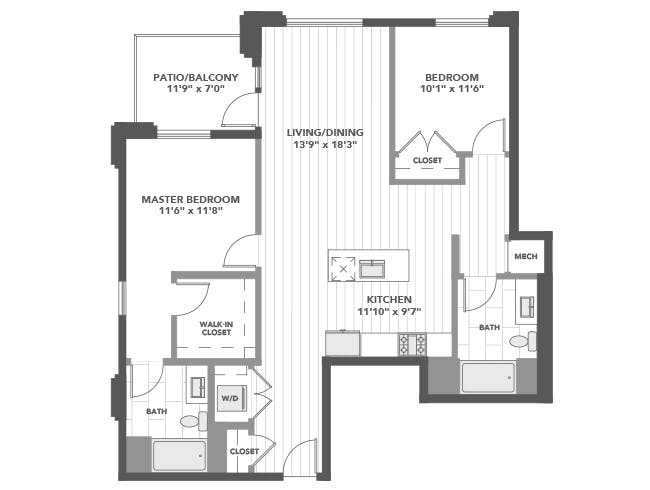
C5g
2 Available Units
Bed
2
Bath
2
SQFT
1174
Available
Now
Starting at
$5,216/mo.
Square footage & measurements are approximate, and floor plan details may vary.
Square footage & measurements are approximate, and floor plan details may vary.
Available
Now
Starting at
$5,216/mo.
2 Available Units
Get Pricing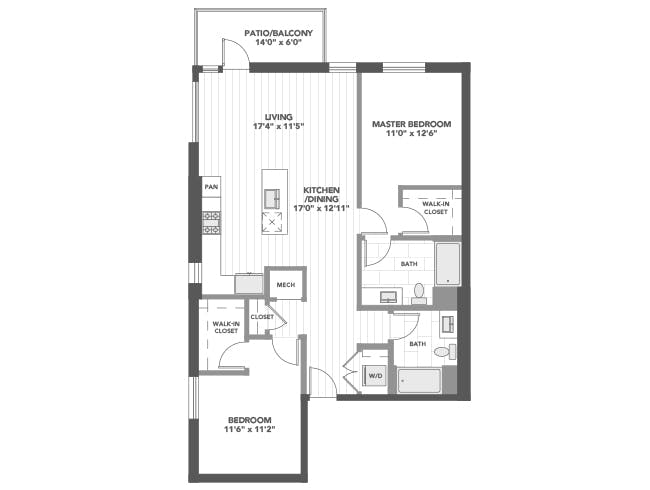
C6
2 Available Units
Bed
2
Bath
2
SQFT
1200
Available
Now
Starting at
$5,293/mo.
Square footage & measurements are approximate, and floor plan details may vary.
Square footage & measurements are approximate, and floor plan details may vary.
Available
Now
Starting at
$5,293/mo.
2 Available Units
Get Pricing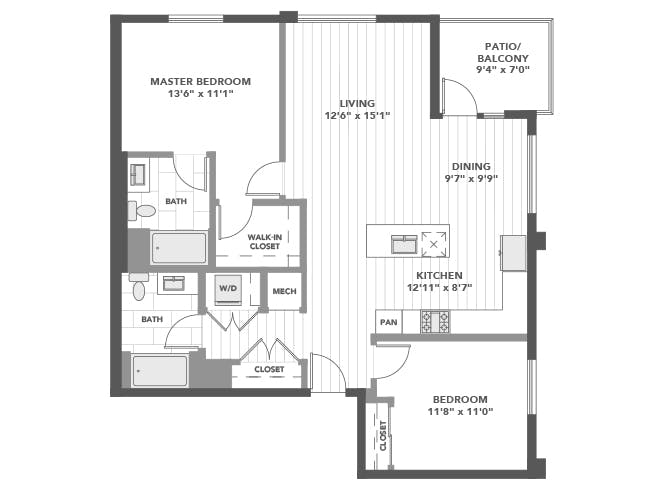
C6a
2 Available Units
Bed
2
Bath
2
SQFT
1201
Available
Now
Starting at
$5,566/mo.
Square footage & measurements are approximate, and floor plan details may vary.
Square footage & measurements are approximate, and floor plan details may vary.
Available
Now
Starting at
$5,566/mo.
2 Available Units
Get Pricing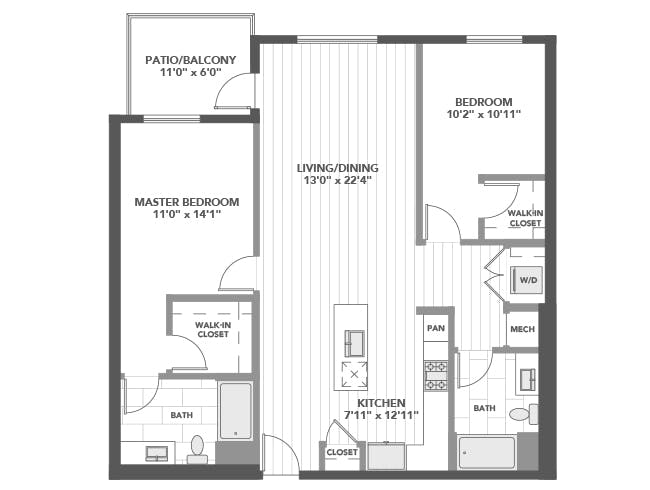
C6d
5 Available Units
Bed
2
Bath
2
SQFT
1234
1241
Available
Now
Starting at
$5,596/mo.
Square footage & measurements are approximate, and floor plan details may vary.
Square footage & measurements are approximate, and floor plan details may vary.
Available
Now
Starting at
$5,596/mo.
5 Available Units
Get Pricing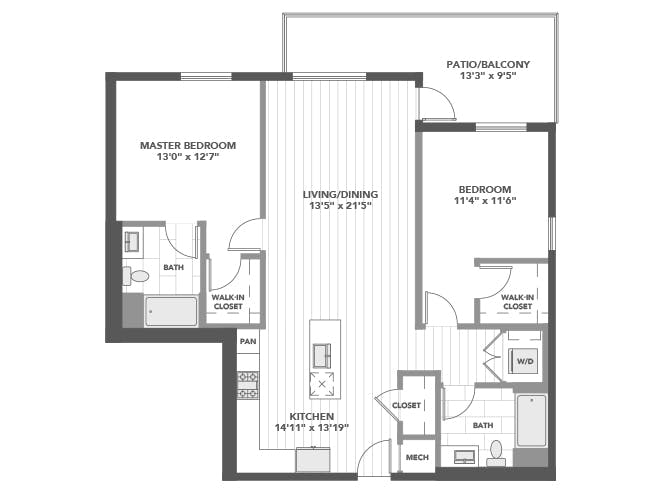
C6f
1 Available Unit
Bed
2
Bath
2
SQFT
1275
Available
2/17/2026
Starting at
$5,891/mo.
Square footage & measurements are approximate, and floor plan details may vary.
Square footage & measurements are approximate, and floor plan details may vary.
Available
2/17/2026
Starting at
$5,891/mo.
1 Available Unit
Get Pricing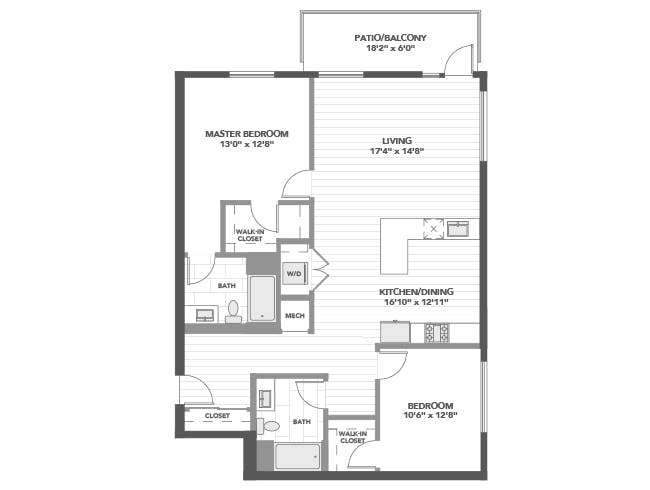
C7
3 Available Units
Bed
2
Bath
2
SQFT
1301
1313
Available
Now
Starting at
$5,992/mo.
Square footage & measurements are approximate, and floor plan details may vary.
Square footage & measurements are approximate, and floor plan details may vary.
Available
Now
Starting at
$5,992/mo.
3 Available Units
Get Pricing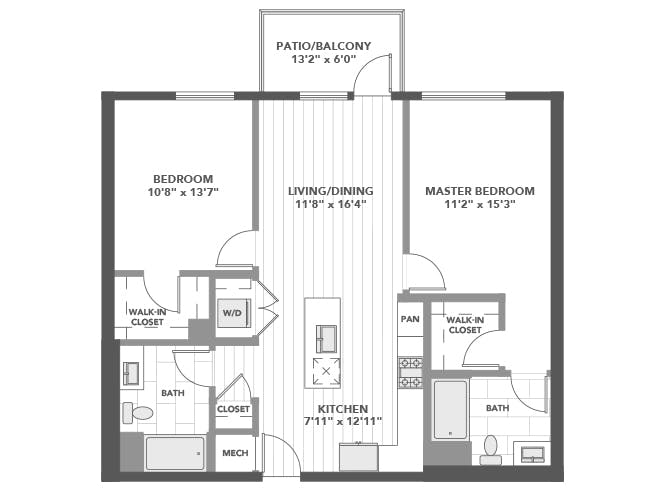
C4
0 Available Units
Bed
2
Bath
2
SQFT
1073
Square footage & measurements are approximate, and floor plan details may vary.
Square footage & measurements are approximate, and floor plan details may vary.
0 Available Units
Contact Office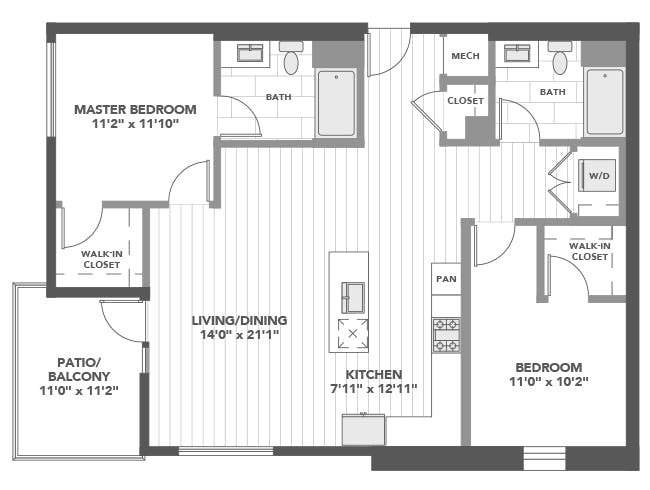
C5i
0 Available Units
Bed
2
Bath
2
SQFT
1176
Square footage & measurements are approximate, and floor plan details may vary.
Square footage & measurements are approximate, and floor plan details may vary.
0 Available Units
Contact Office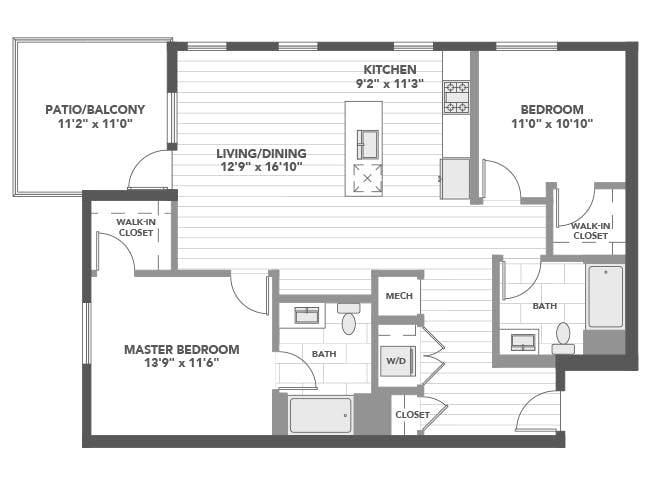
C5a
0 Available Units
Bed
2
Bath
2
SQFT
1122
Square footage & measurements are approximate, and floor plan details may vary.
Square footage & measurements are approximate, and floor plan details may vary.
0 Available Units
Contact Office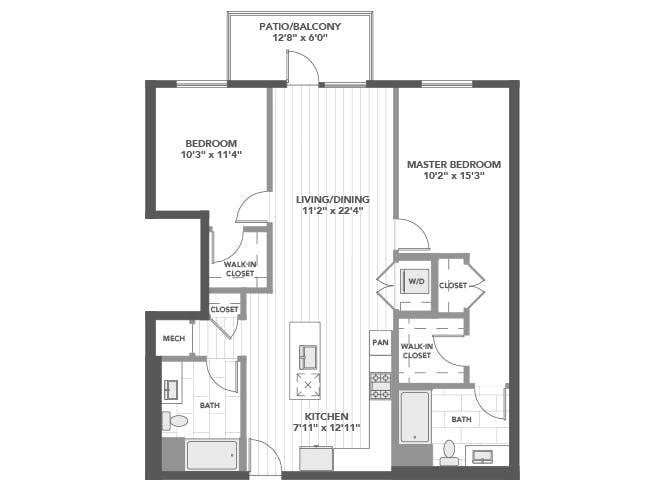
C5h
0 Available Units
Bed
2
Bath
2
SQFT
1173
Square footage & measurements are approximate, and floor plan details may vary.
Square footage & measurements are approximate, and floor plan details may vary.
0 Available Units
Contact Office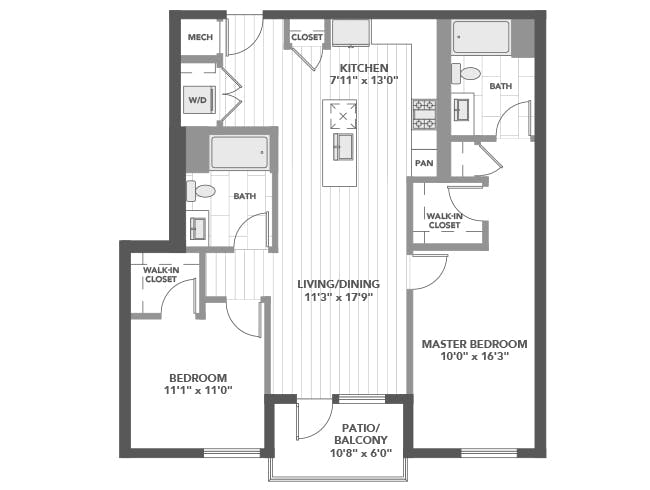
C5
0 Available Units
Bed
2
Bath
2
SQFT
1110
Square footage & measurements are approximate, and floor plan details may vary.
Square footage & measurements are approximate, and floor plan details may vary.
0 Available Units
Contact Office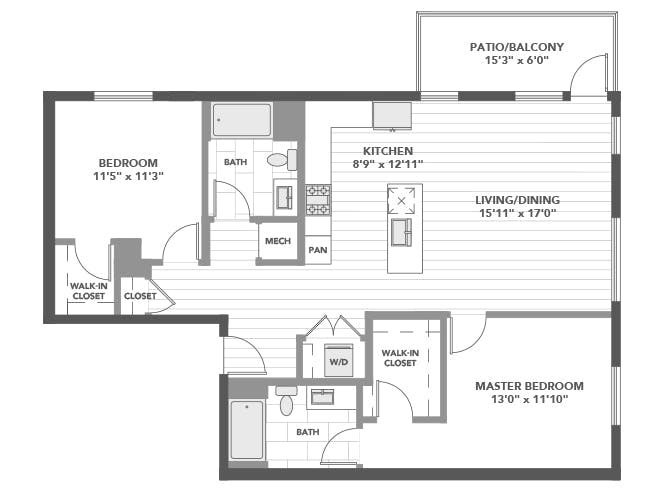
C6b
0 Available Units
Bed
2
Bath
2
SQFT
1201
Square footage & measurements are approximate, and floor plan details may vary.
Square footage & measurements are approximate, and floor plan details may vary.
0 Available Units
Contact Office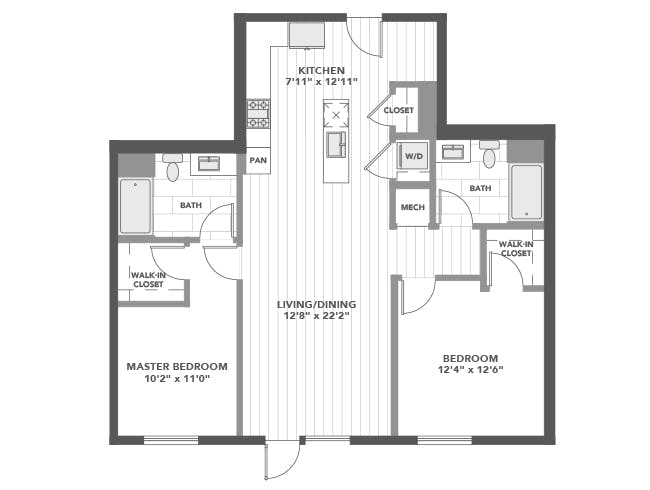
C5d
0 Available Units
Bed
2
Bath
2
SQFT
1164
Square footage & measurements are approximate, and floor plan details may vary.
Square footage & measurements are approximate, and floor plan details may vary.
0 Available Units
Contact Office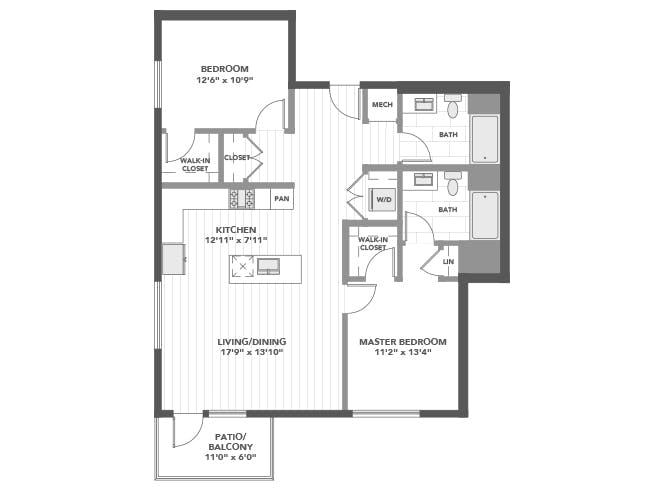
C5e
0 Available Units
Bed
2
Bath
2
SQFT
1168
Square footage & measurements are approximate, and floor plan details may vary.
Square footage & measurements are approximate, and floor plan details may vary.
0 Available Units
Contact Office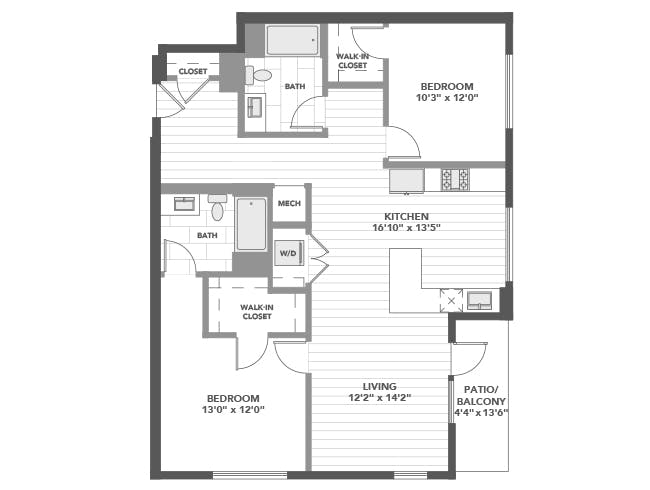
C6c
0 Available Units
Bed
2
Bath
2
SQFT
1218
Square footage & measurements are approximate, and floor plan details may vary.
Square footage & measurements are approximate, and floor plan details may vary.
0 Available Units
Contact Office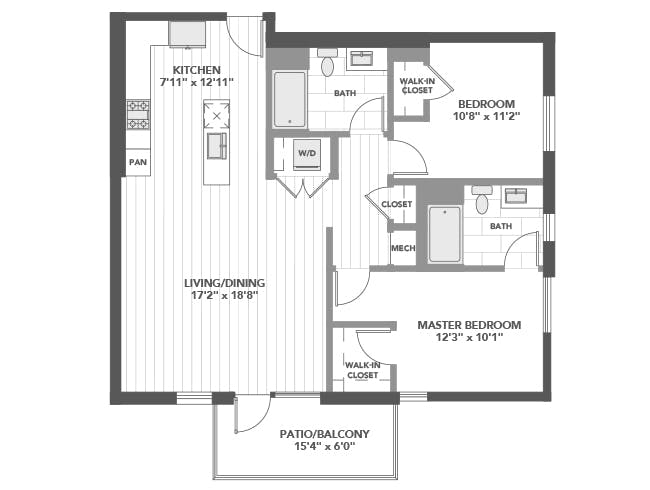
C5b
0 Available Units
Bed
2
Bath
2
SQFT
1130
Square footage & measurements are approximate, and floor plan details may vary.
Square footage & measurements are approximate, and floor plan details may vary.
0 Available Units
Contact Office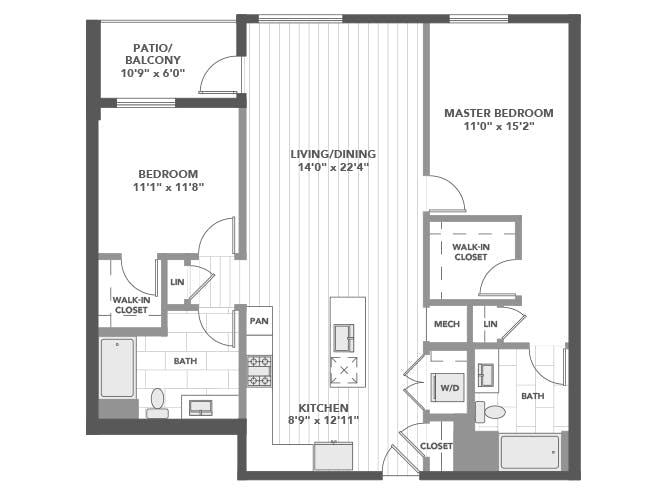
C6e
0 Available Units
Bed
2
Bath
2
SQFT
1266
Square footage & measurements are approximate, and floor plan details may vary.
Square footage & measurements are approximate, and floor plan details may vary.
0 Available Units
Contact Office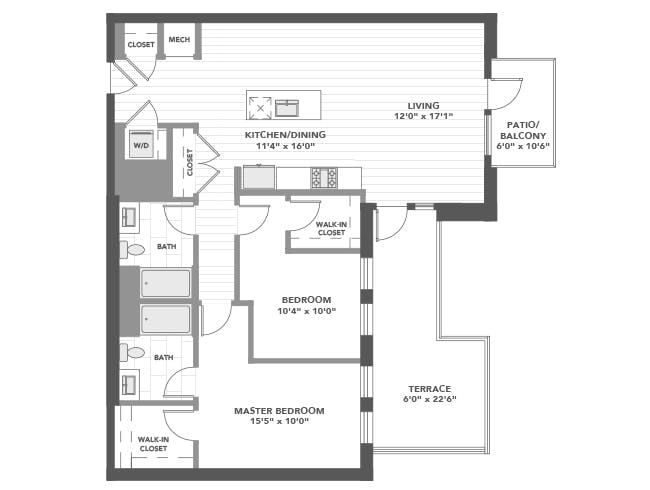
C6g
0 Available Units
Bed
2
Bath
2
SQFT
1284
Square footage & measurements are approximate, and floor plan details may vary.
Square footage & measurements are approximate, and floor plan details may vary.
0 Available Units
Contact Office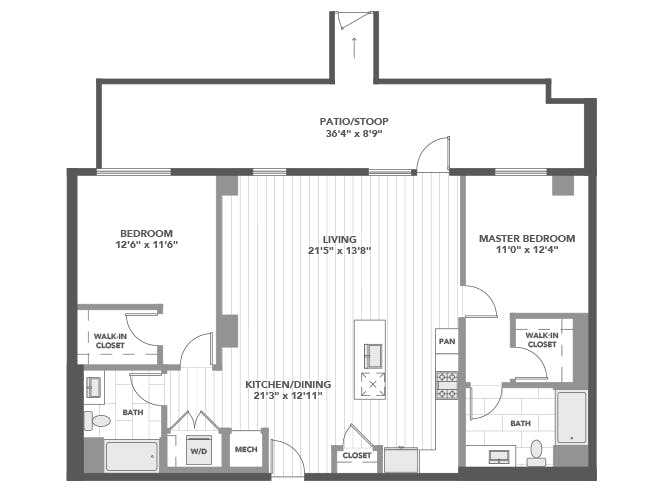
C7a
0 Available Units
Bed
2
Bath
2
SQFT
1304
Square footage & measurements are approximate, and floor plan details may vary.
Square footage & measurements are approximate, and floor plan details may vary.
0 Available Units
Contact Office3 Bedrooms
Featuring sleek flooring, airy interiors, modern fixtures and plenty more, our 3-bed, 2-bath luxury apartments are ideal for working, playing and entertaining in utmost style.
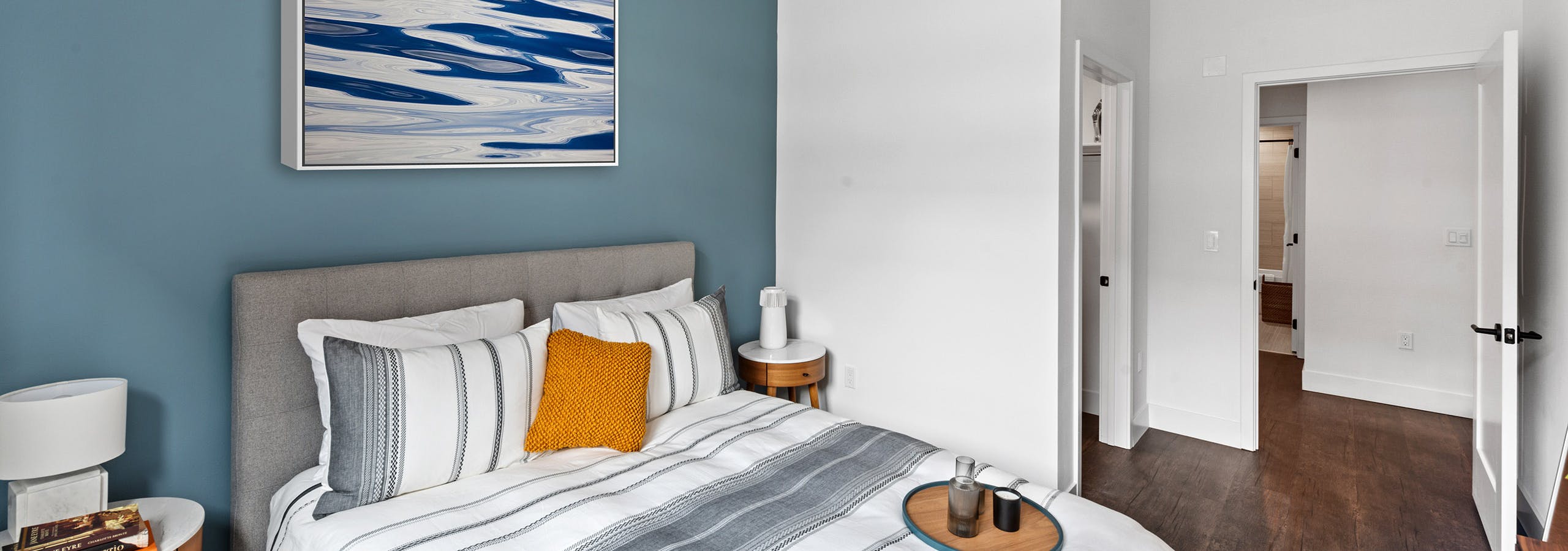
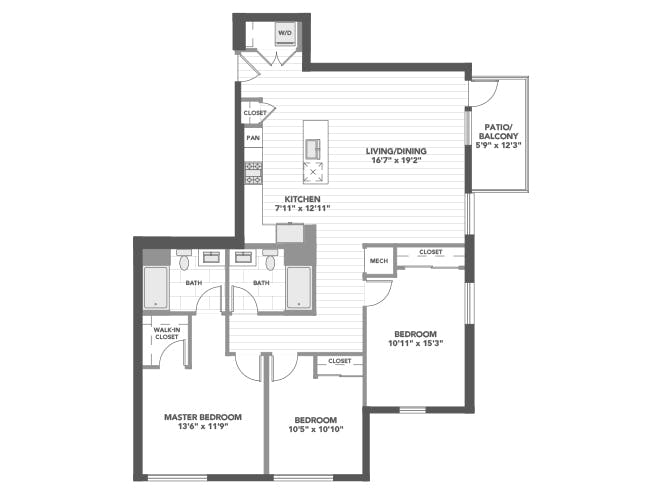
D5a
0 Available Units
Bed
3
Bath
2
SQFT
1457
Square footage & measurements are approximate, and floor plan details may vary.
Square footage & measurements are approximate, and floor plan details may vary.
0 Available Units
Contact Office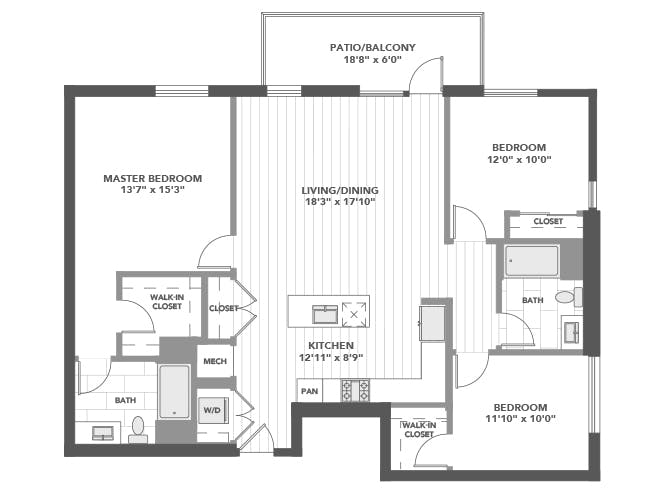
D5
0 Available Units
Bed
3
Bath
2
SQFT
1456
Square footage & measurements are approximate, and floor plan details may vary.
Square footage & measurements are approximate, and floor plan details may vary.
0 Available Units
Contact OfficeAdditional Costs & Add-Ons
Understanding Costs
Application Fee | $45.00* |
Deposit | $1,000.00* |
* Prices may vary by unit.

Wanna Come Look Around?
