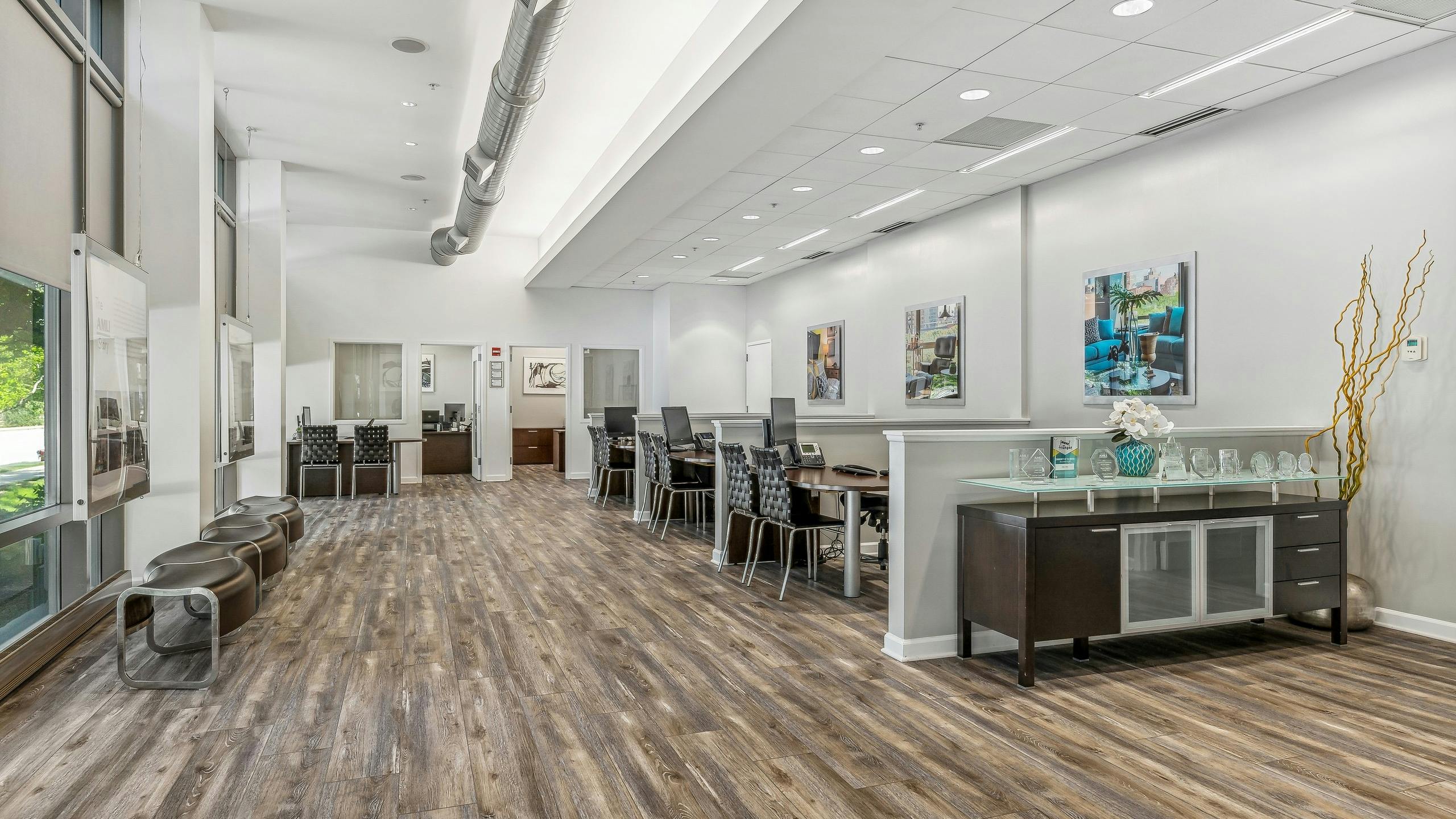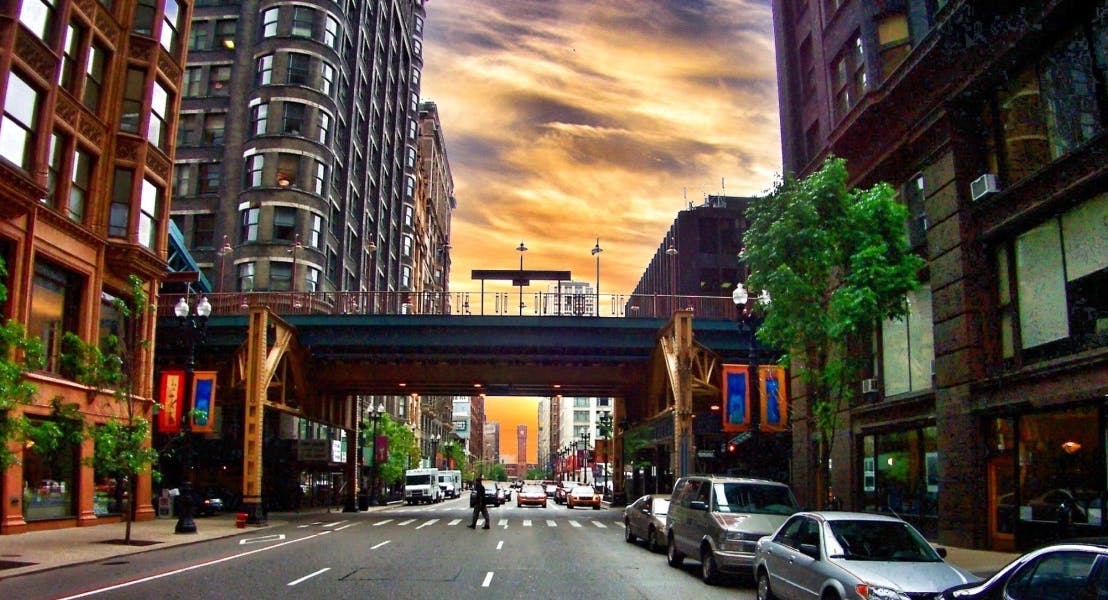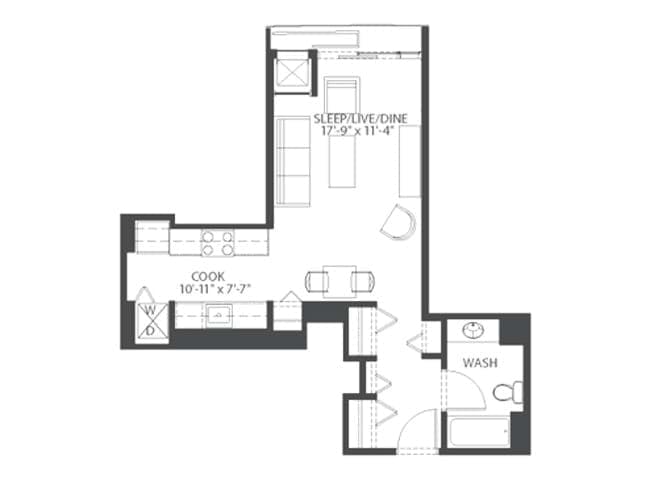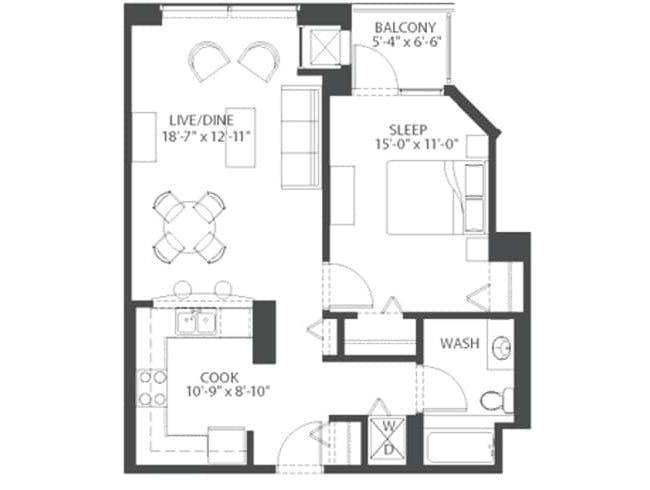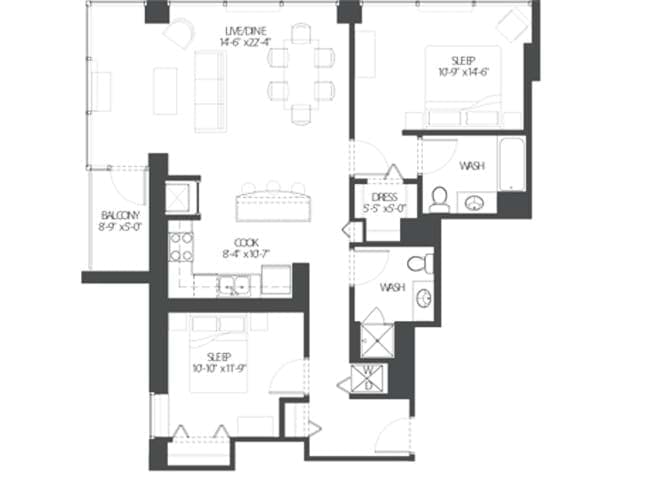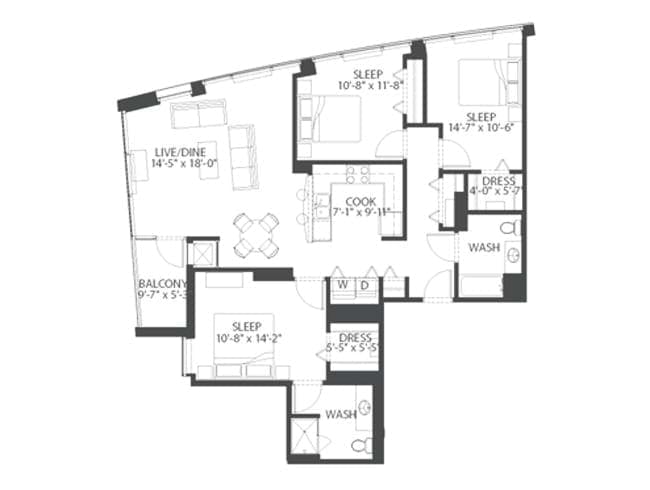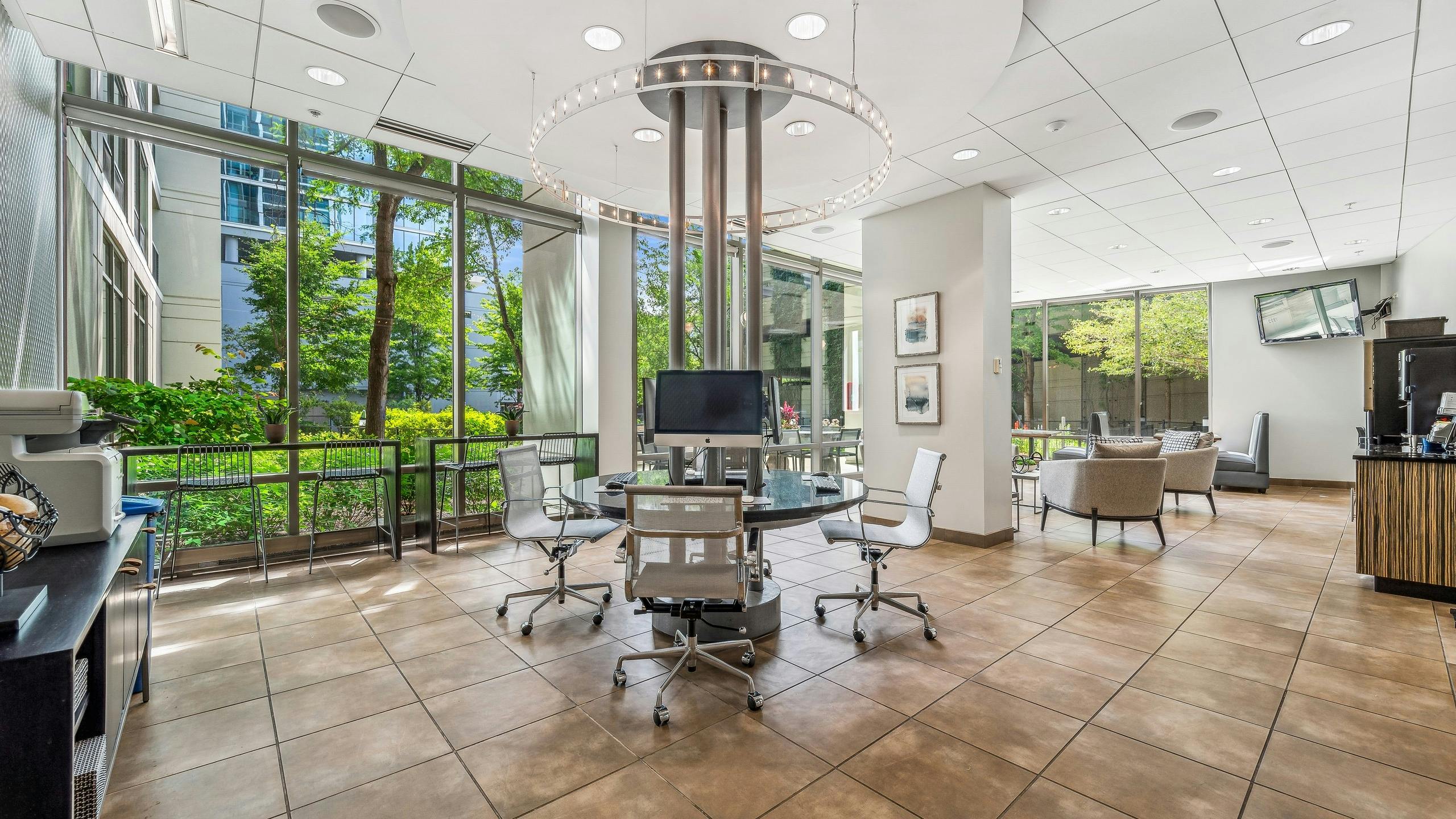Our leasing office has moved next door at AMLI Lofts: 850 S. Clark St.
Click below to schedule a tour, or call our 24/7 call center with questions or to make an appointment! If you would like to look around first on your own, our 3D Tours and Media Gallery are available near the top of the Overview page.
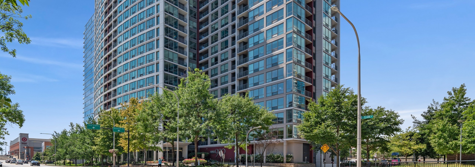
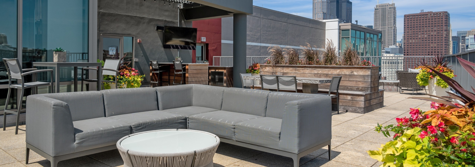
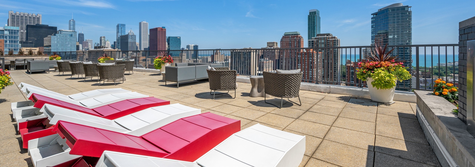
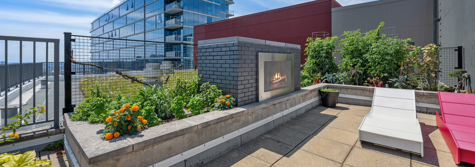
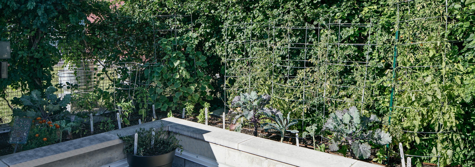
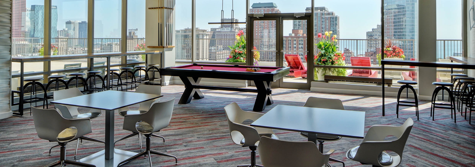
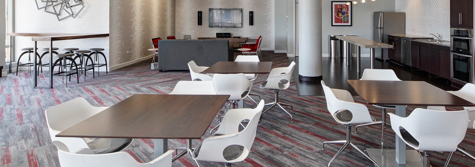
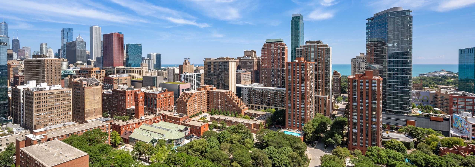
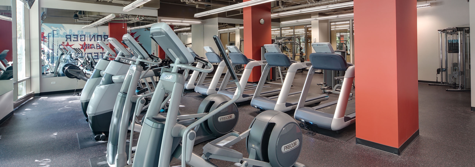
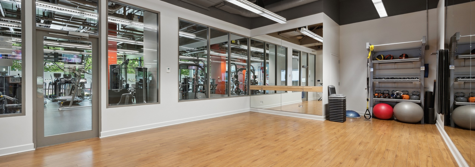
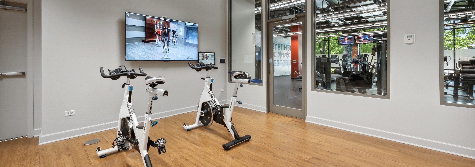
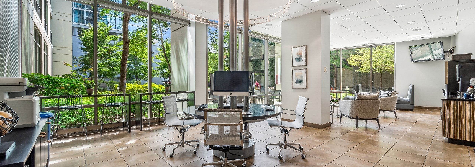
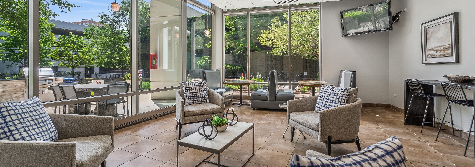
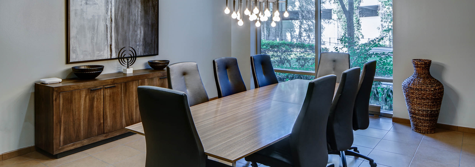
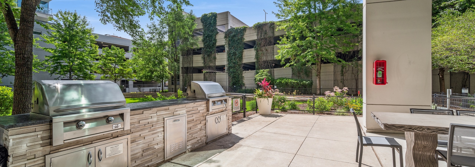
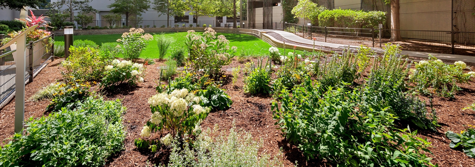
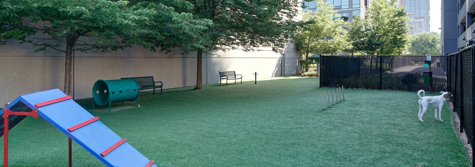
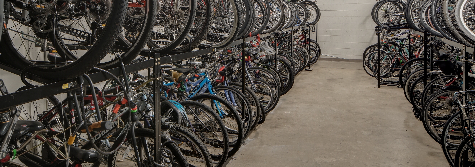
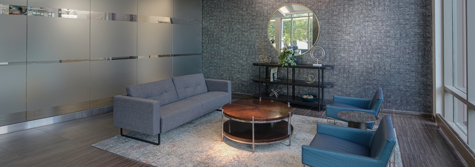
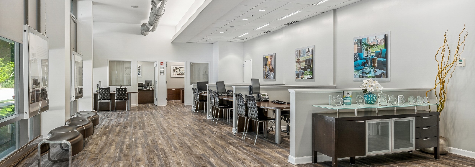
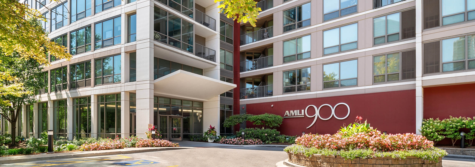
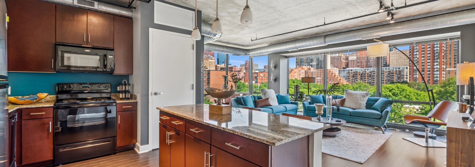
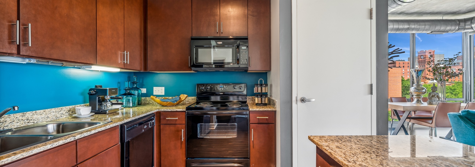
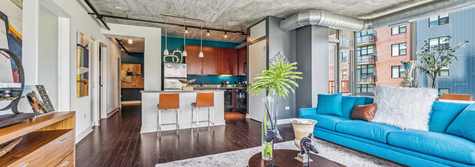
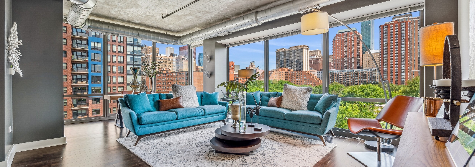
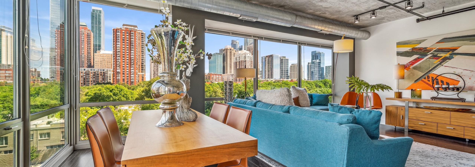
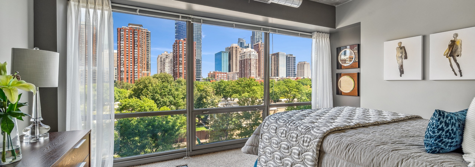
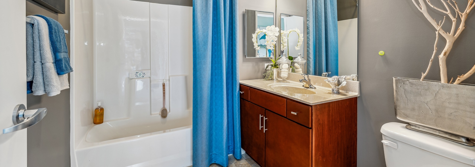
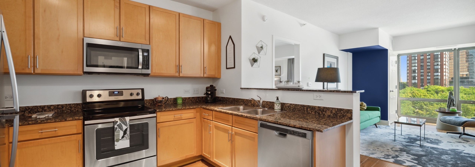
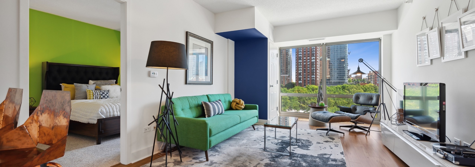
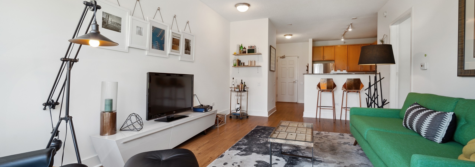
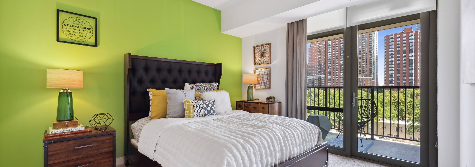
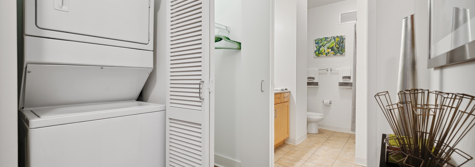
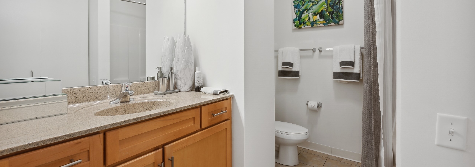
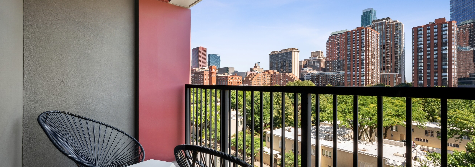
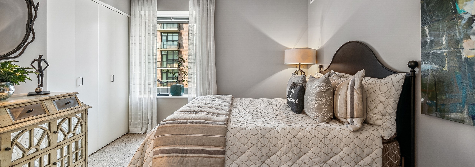
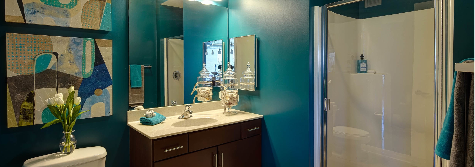
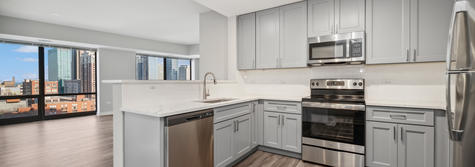
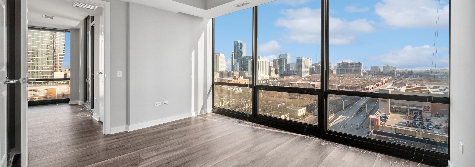
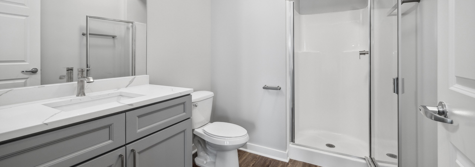
AMLI 900
1/40
AMLI 900
1/40
AMLI 900
(385)
900 S. Clark St.
Chicago, IL 60605
Call
(855) 215-4176Studio - 3 Bedrooms
Available Units Start at
$2,086
900 S. Clark St.
Chicago, IL 60605
Call
(855) 215-4176Studio - 3 Bedrooms
Available Units Start at
$2,086
Scroll to keep discovering
South Loop Chicago Apartments
Plant Yourself
With floor-to-ceiling views of the stunning Chicago skyline, it’s no wonder our luxury South Loop Chicago apartments are a city-lover’s dream come true. Our downtown apartments near UIC are in an extremely walkable, offering unrestricted access to the likes of Millennium Park, your pick of CTA stations, Printers Row and the Loop. The University of Illinois Chicago and major medical schools are just a short distance away as well. Our residents enjoy a host of luxurious on-site amenities available right where they live, including a stunning rooftop deck, private park, resident garden and 24/7 fitness center, to name just a few.
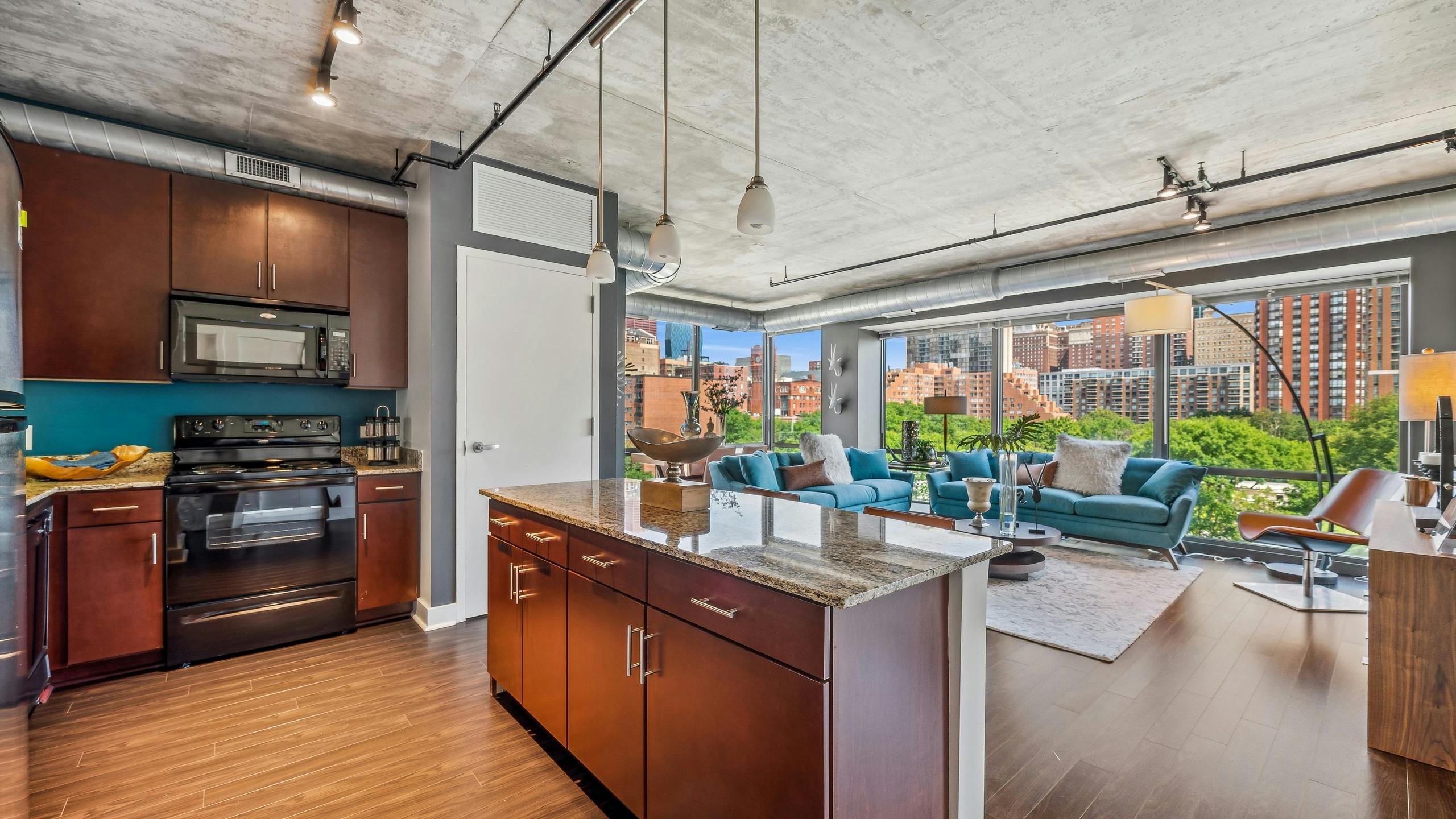
Floor Plans & Pricing
Floor Plan Highlights
Our South Loop studio, 1-, 2- & 3-bedroom apartments in Downtown Chicago have everything you need for luxurious city living. Each apartment features high ceilings, floor-to-ceiling windows, designer lighting packages and two designer interior finishes to choose from. Gourmet kitchens with sleek countertops and modern appliances come standard in each apartment. Enjoy exposed concrete ceilings and spiral ductwork as well as private balconies for a real Chicago loft-style living experience.
Interested in coming to take a look inside?
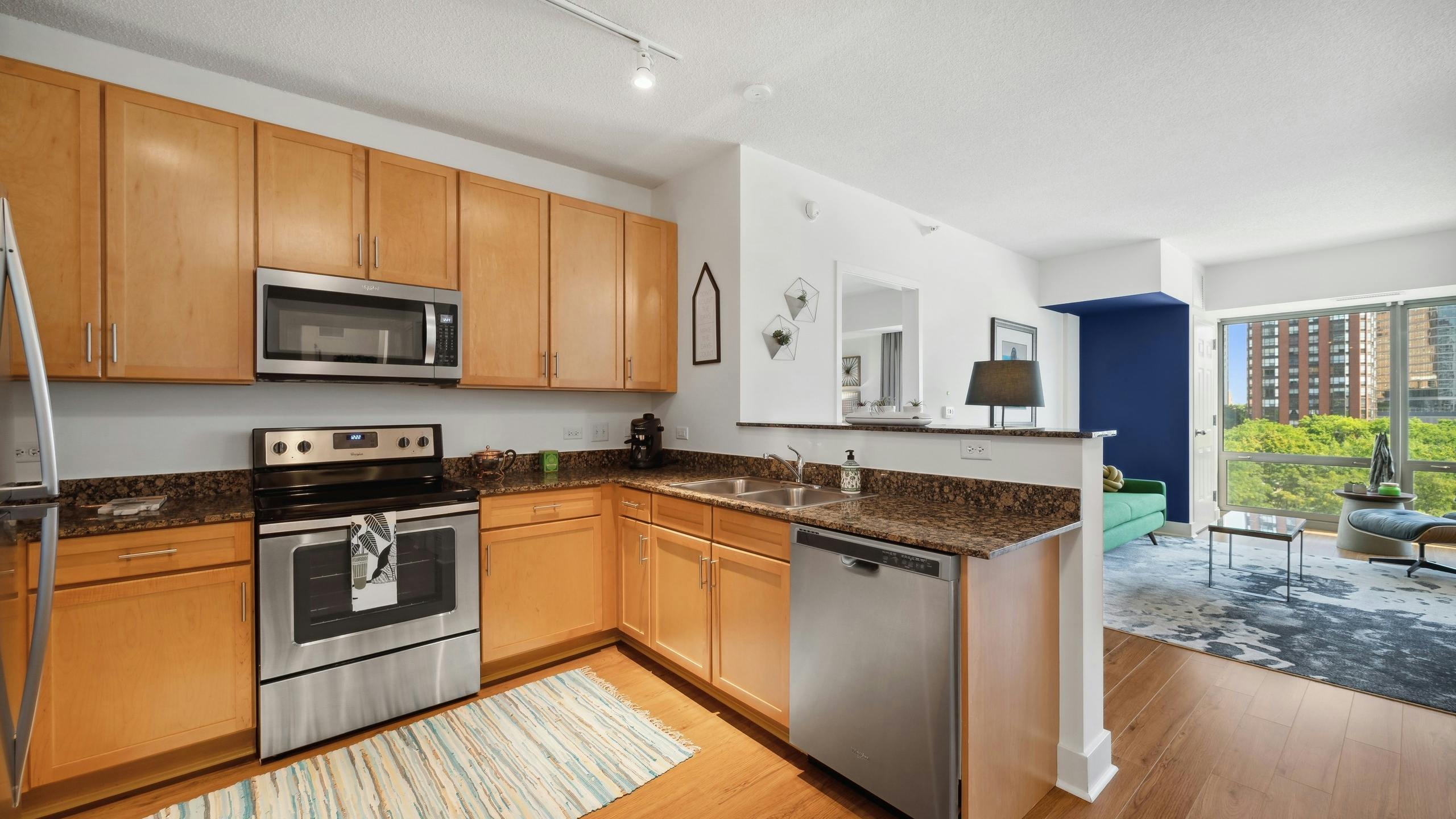
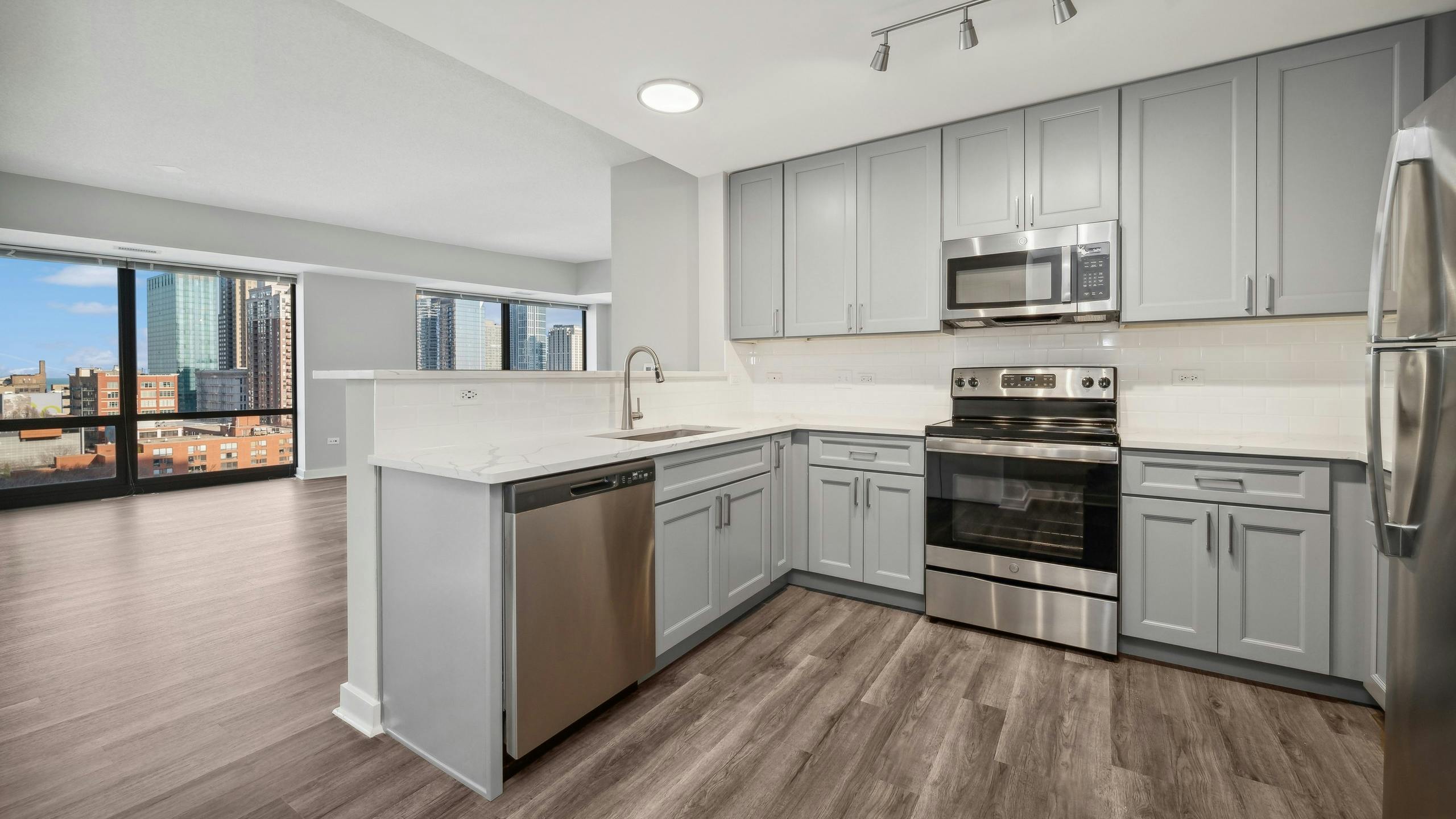
Brand New Renovated Apartment Homes!
Check out our redesigned interiors with wood finish floors throughout.
Contact us to learn more or schedule a tour
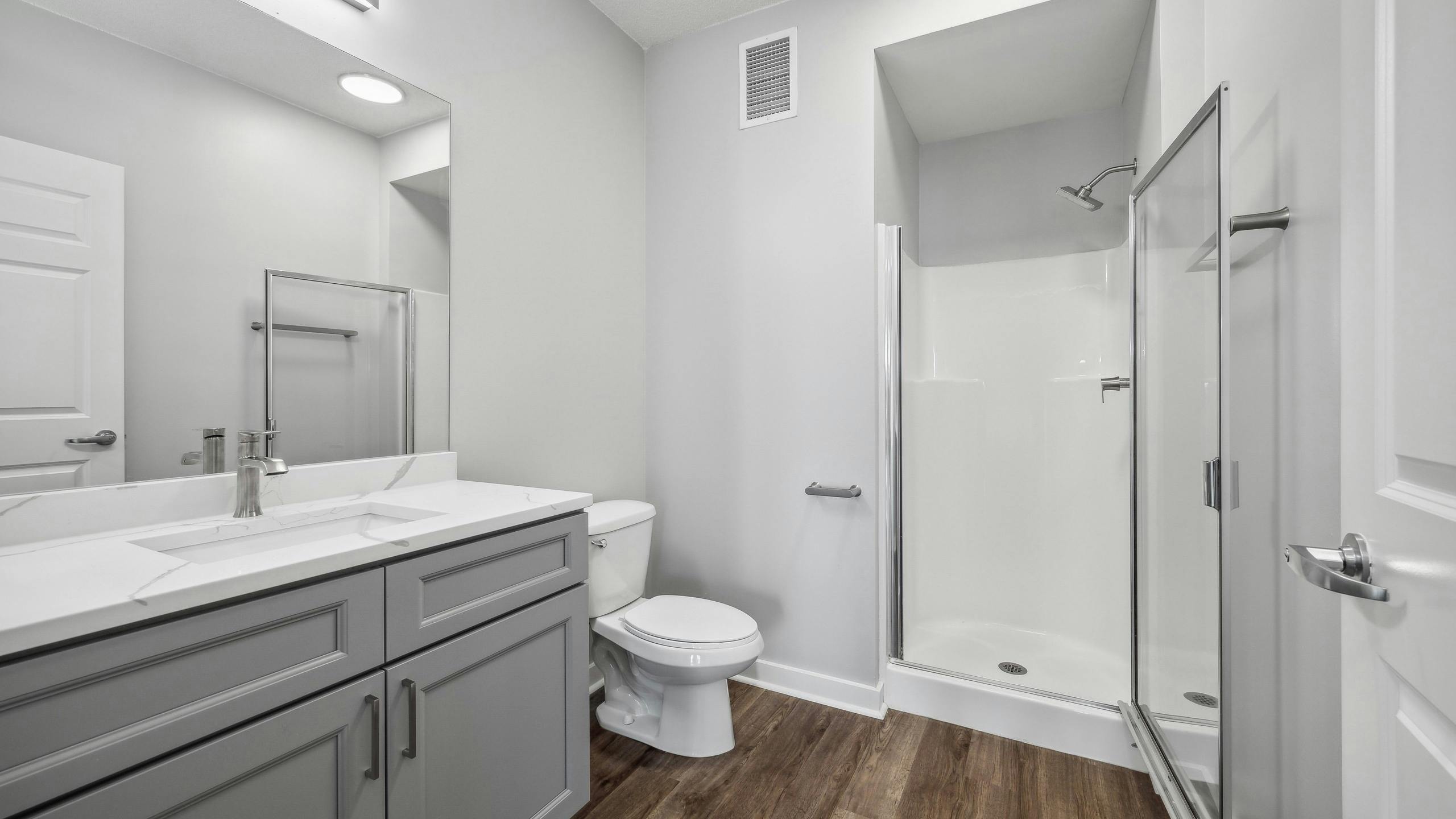
REVIEWS & RECOGNITION
What People Say About AMLI 900
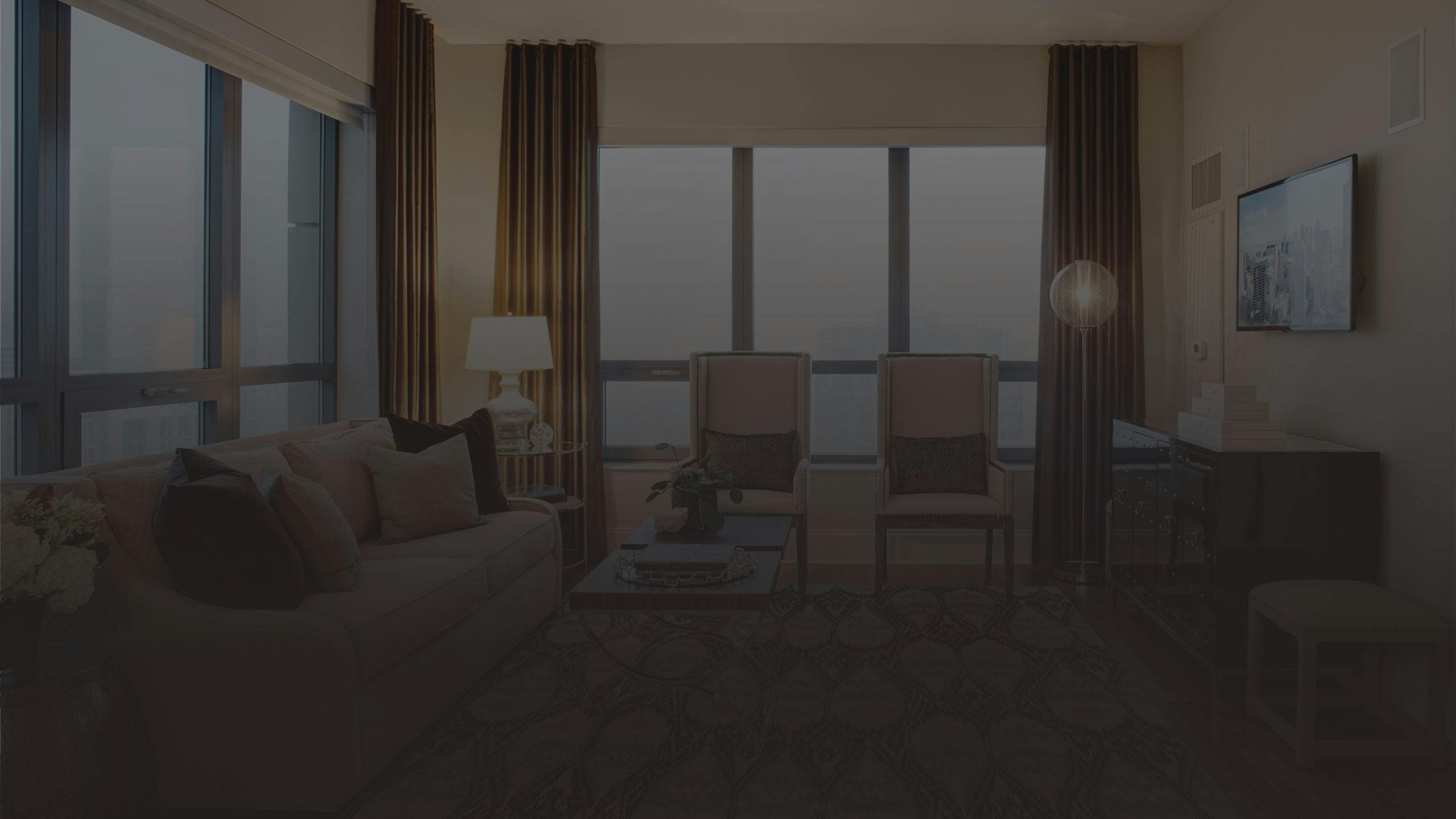
We researched and toured several apartments in the South Loop and nearby neighborhoods and decided on a one-bedroom + den at Amli 900. We toured other apartment complexes but were very impressed by the amenities, cleanliness and friendliness of the staff. We especially love that they don't nickel and dime tenants (basic utilities aren't split out into separate fees). We worked with Chris, one o...Read More

AMENITIES & FEATURES
Make Yourself at Home
Looking for South Loop apartments with a gym? Maybe an apartment community with a rooftop media lounge, a bike-sharing station or on-site dry cleaners? If any of this fits the bill, our luxury downtown Chicago apartments are just the place for you. Residents enjoy private parks with a dog run and pollinator habitat, as well as a resident garden and rooftop sundeck. Work-from-home at the business center and coffee bar or conduct a meeting in the on-site conference room. Private parking garages and car-sharing programs make commuting in the city easy.
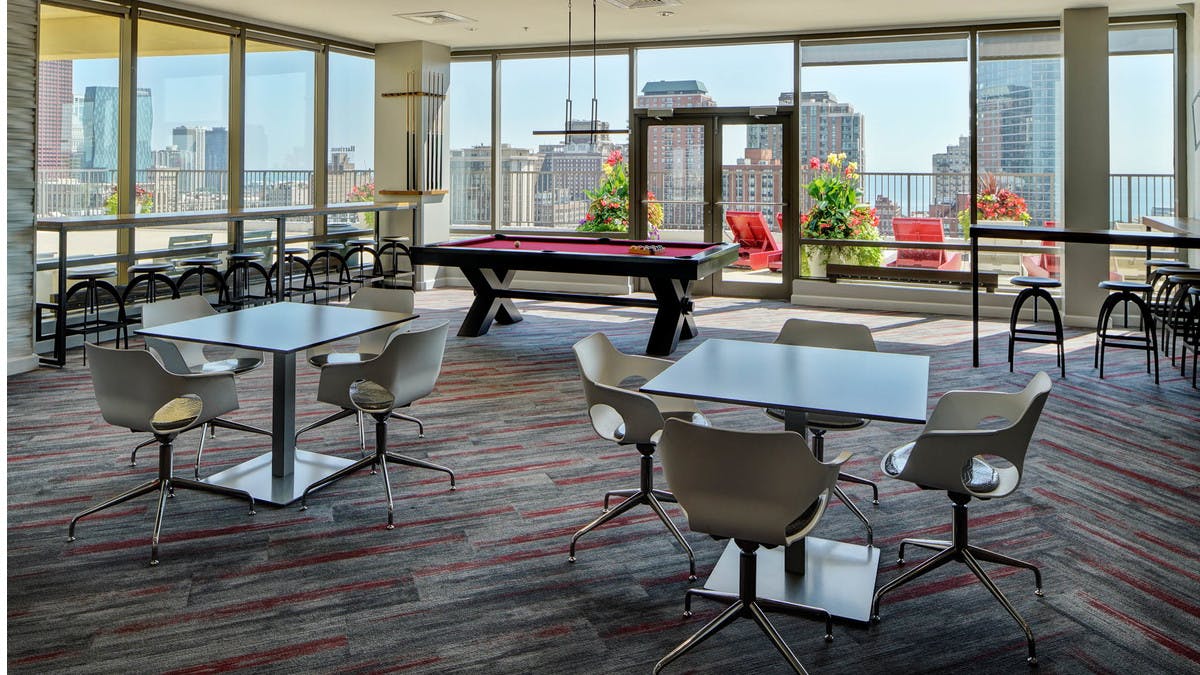
Rooftop media lounge with billiards and kitchen
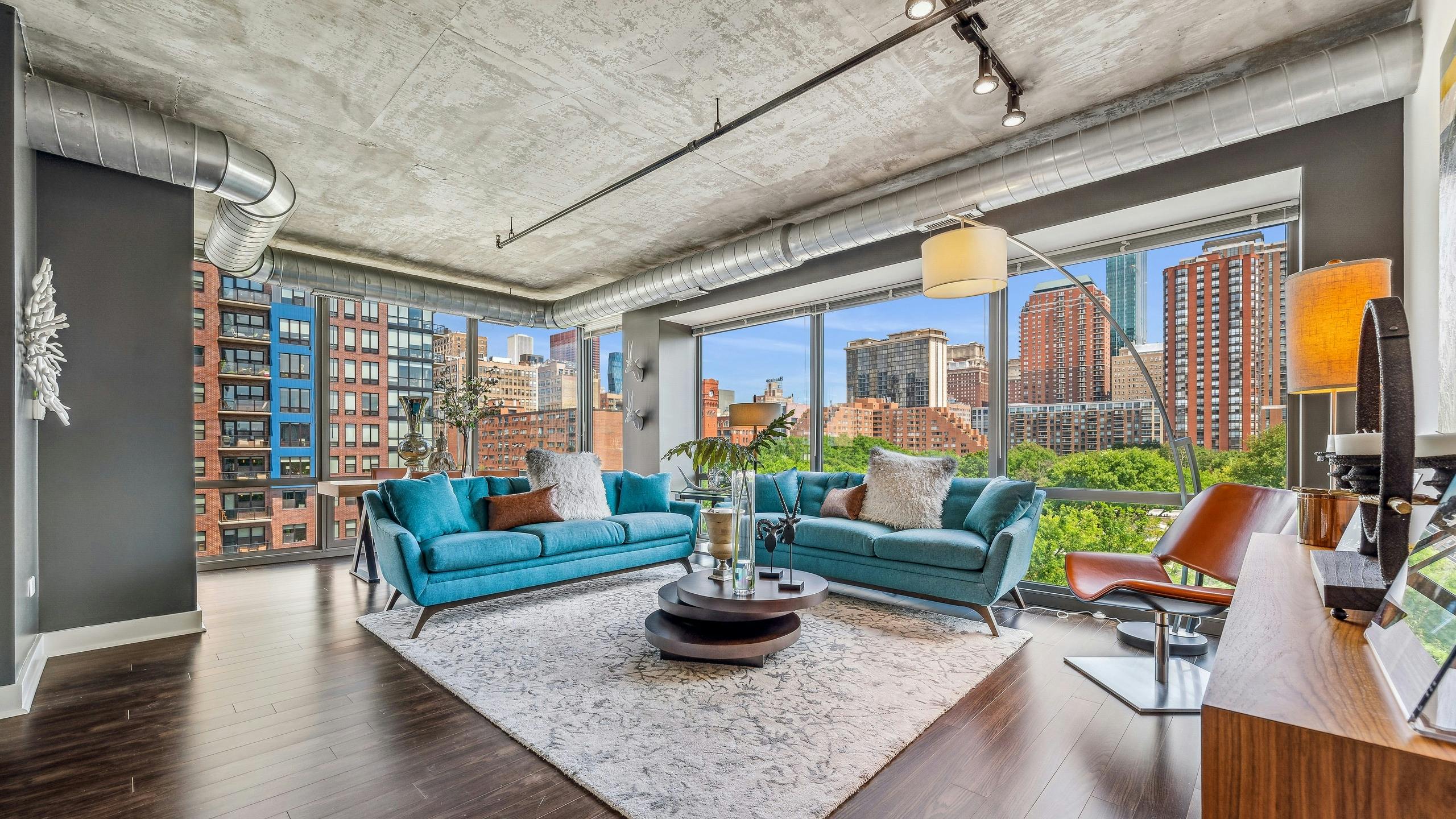
Floor to ceiling windows
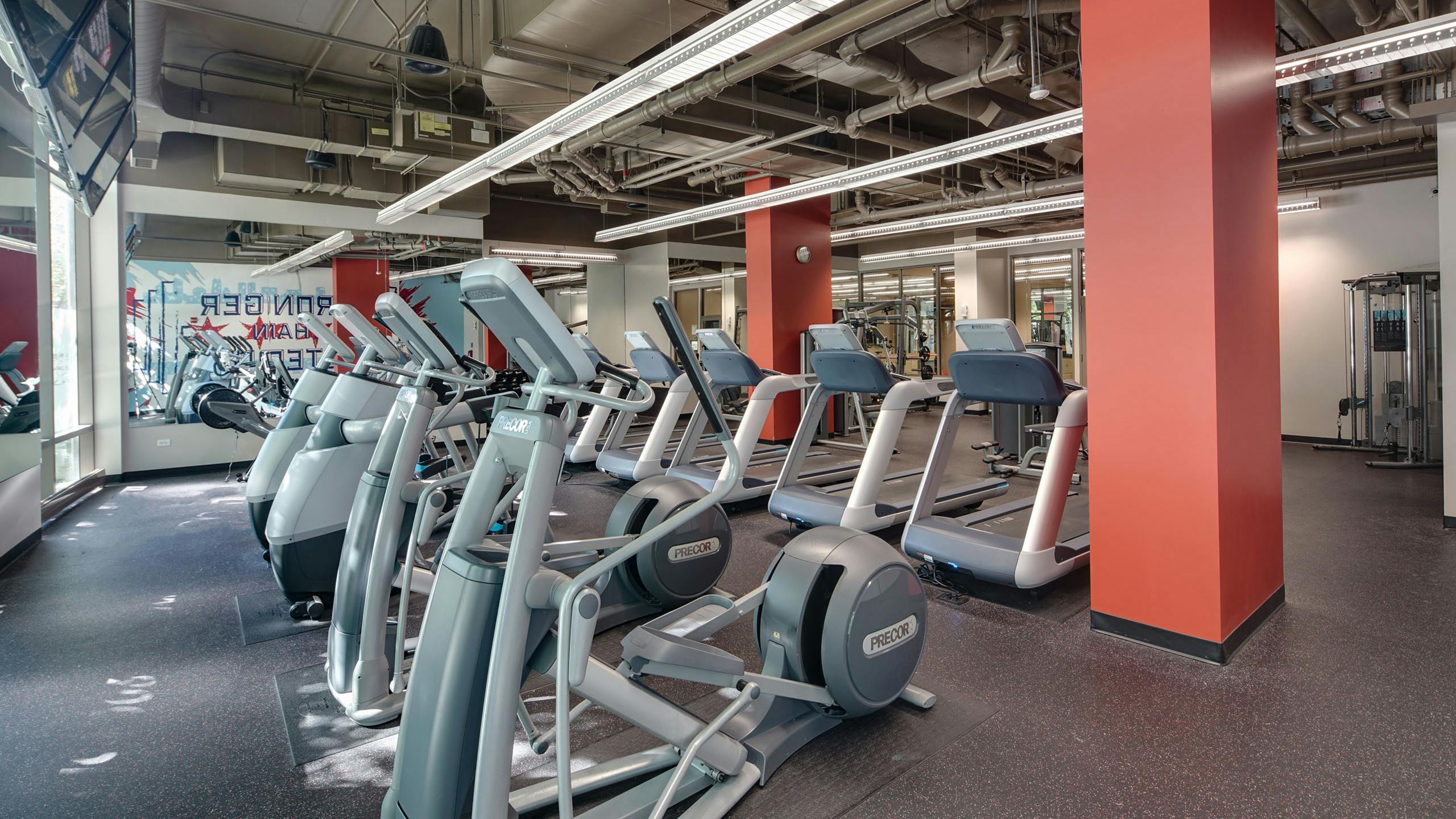
Fitness center with private yoga studio
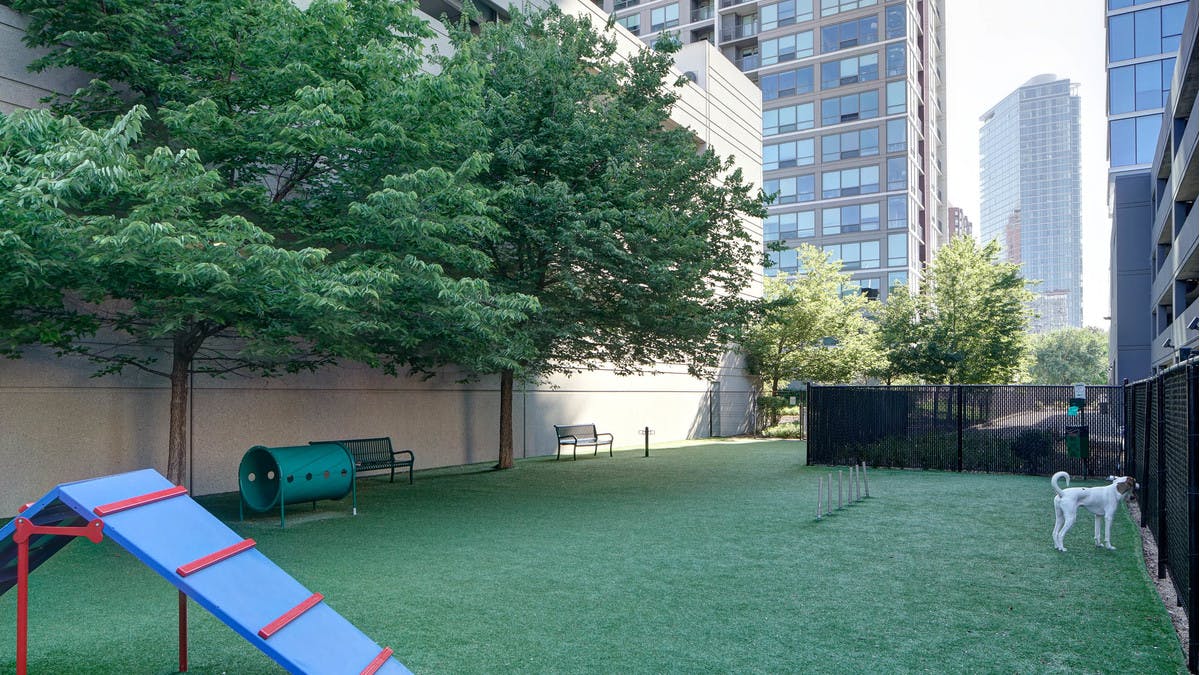
Pet-friendly building with dog run


SUSTAINABILITY
Lowering Our Environmental Footprint
AMLI’s commitment to sustainability is driven by our mission to create healthy, happy living spaces for residents and to be a responsible steward of our environment.
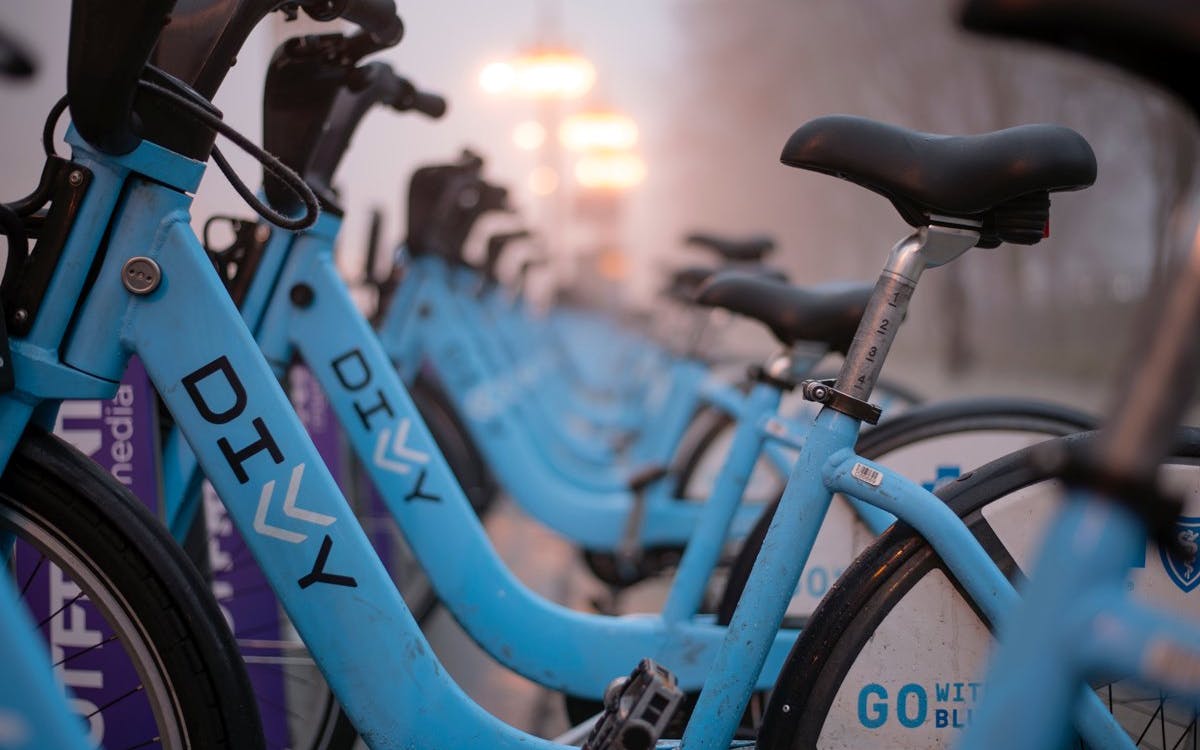
Breatheasy® Smoke-free Community
Community Recycling
Electric Car Charging
WaterSense Fixtures
Low VOC Flooring & Paints
Organic and Butterfly Gardens
Bike Storage
Public Transit Access
FAQ
Frequently Asked Questions
