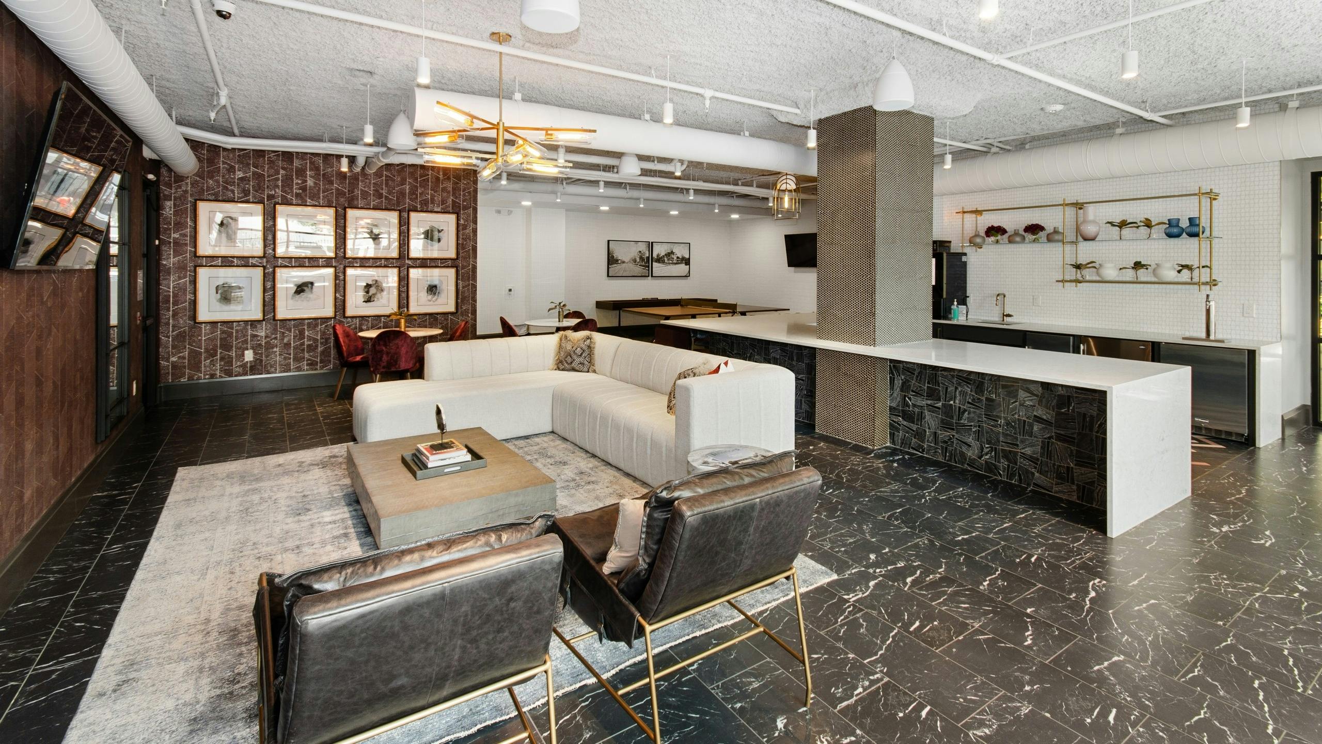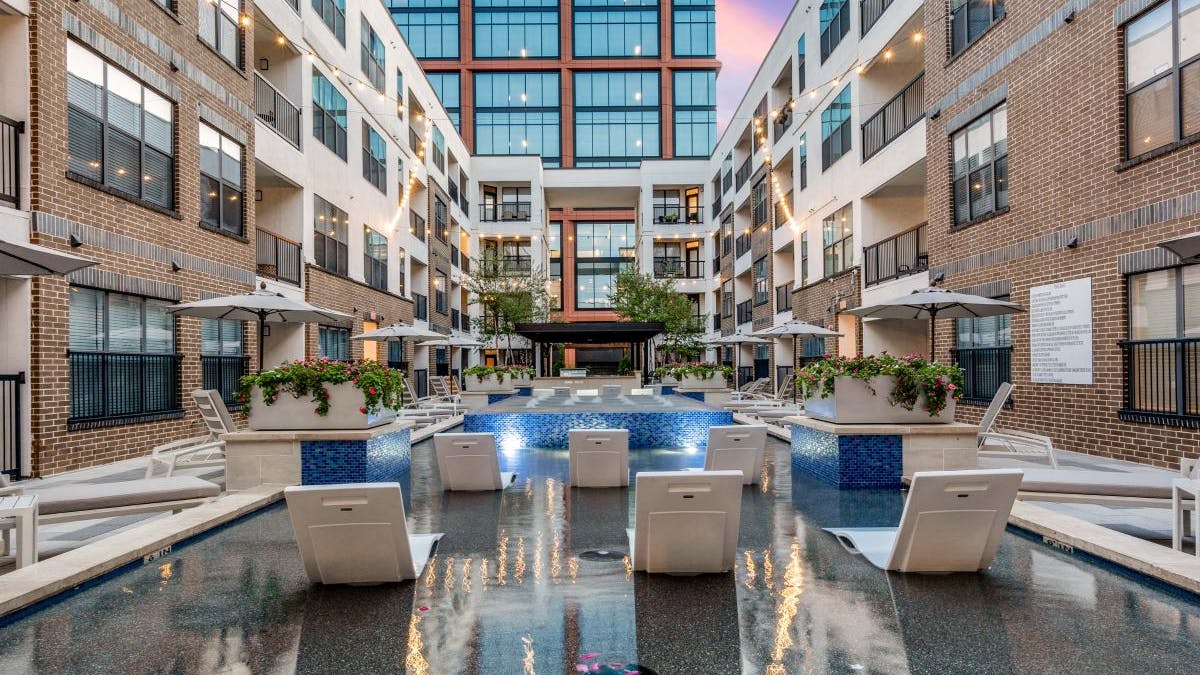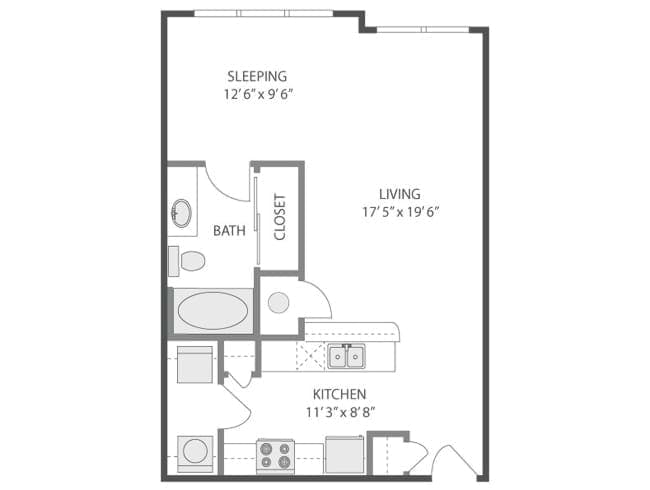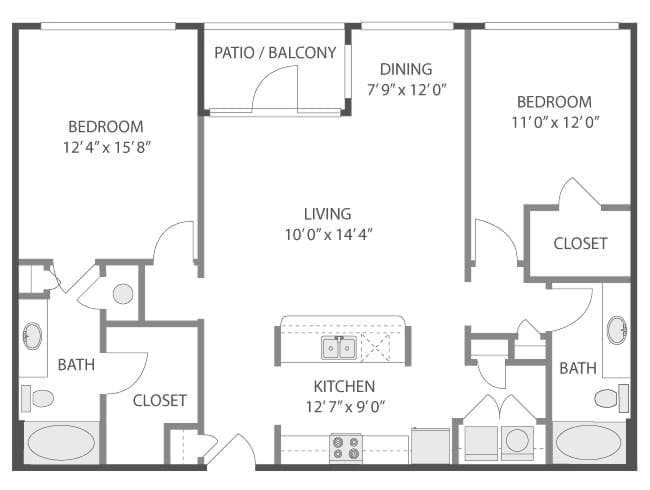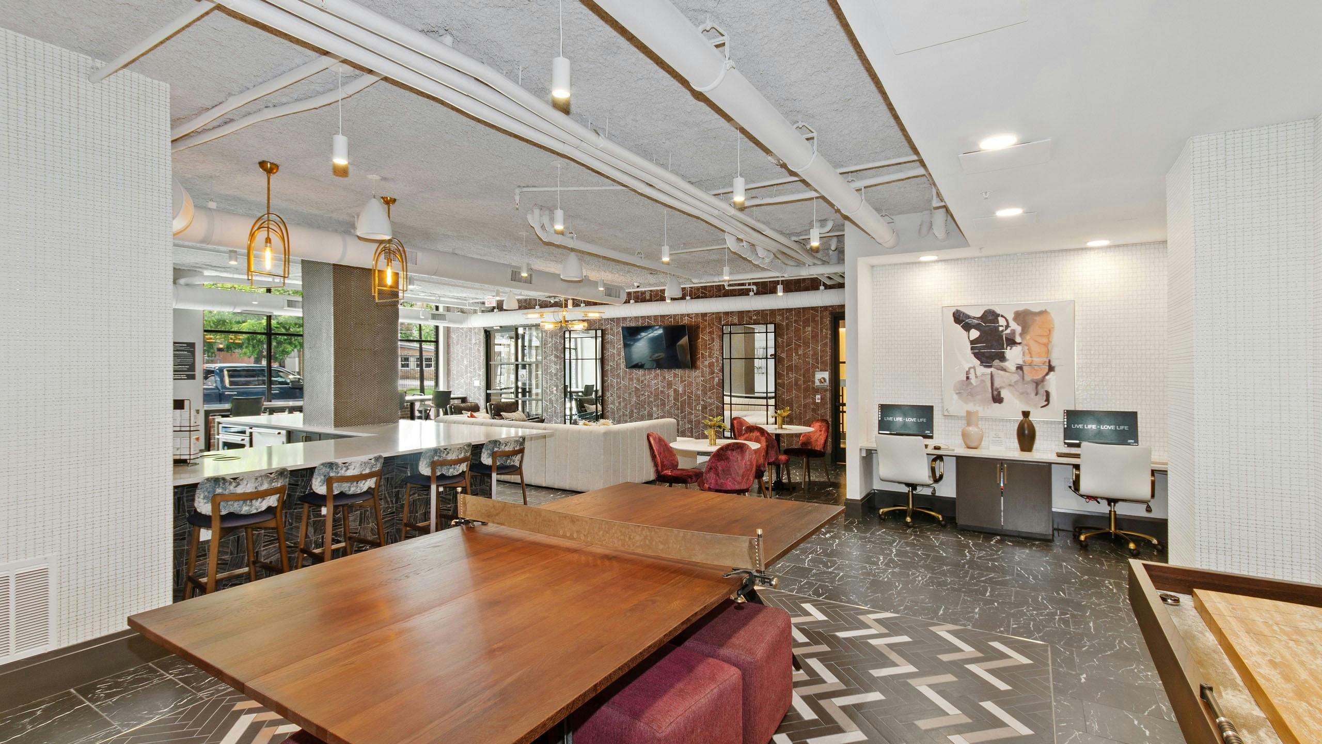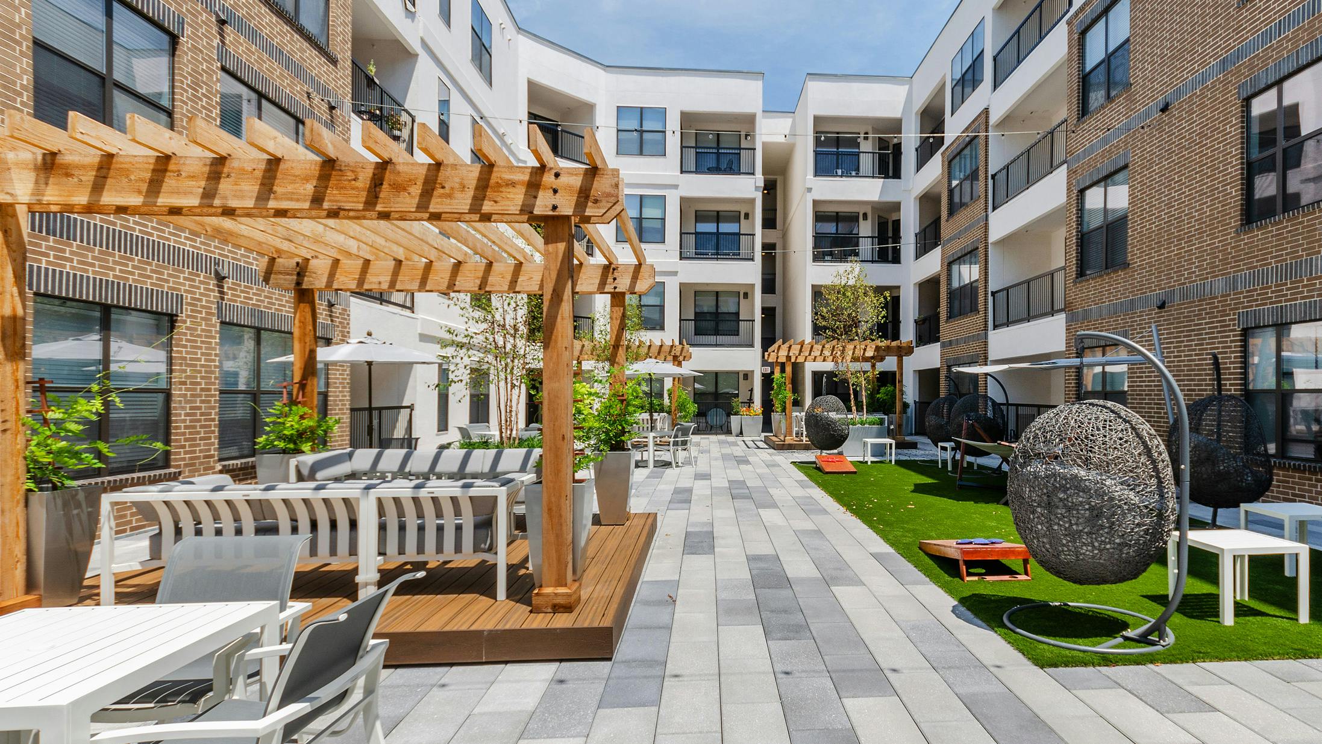Now offering self-guided tours before office hours and until 9pm!
Click below to schedule a tour, or call us today to make an appointment! If you would like to look around first on your own, our 3D Tours and Media Gallery are available near the top of the Overview page.
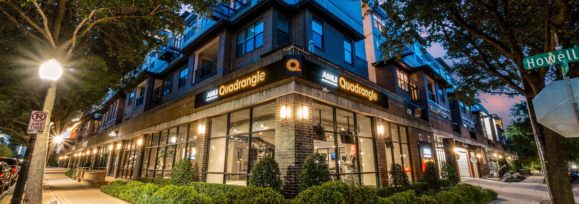
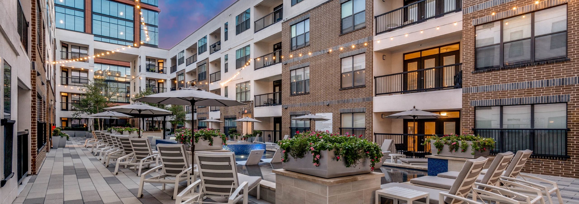
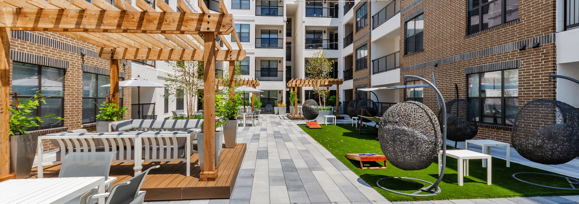
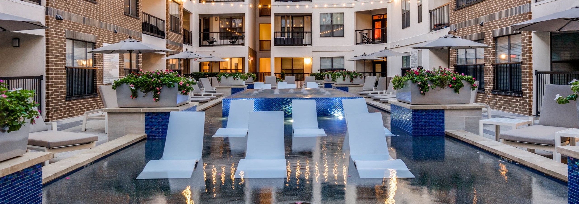
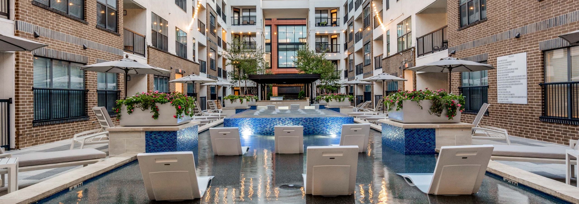
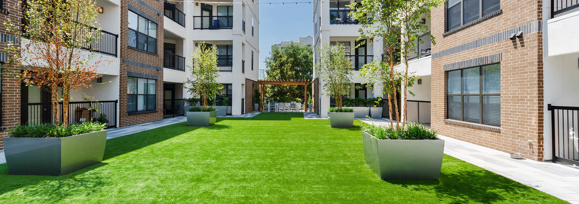
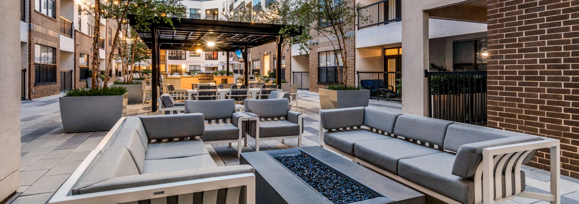
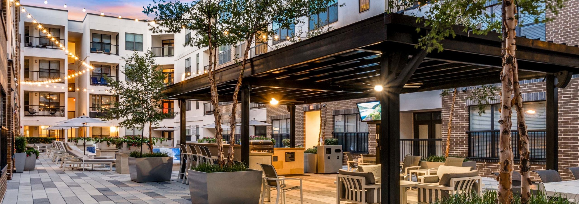
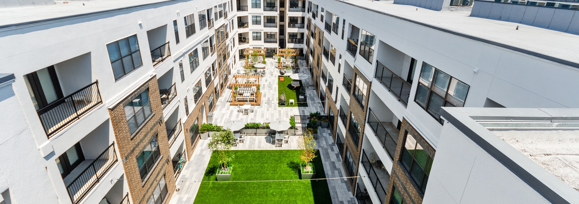
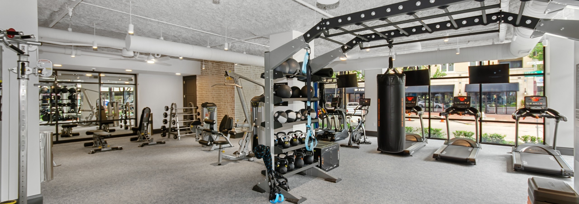
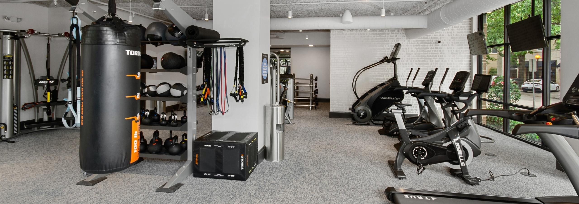
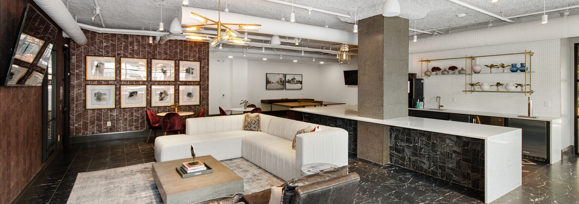
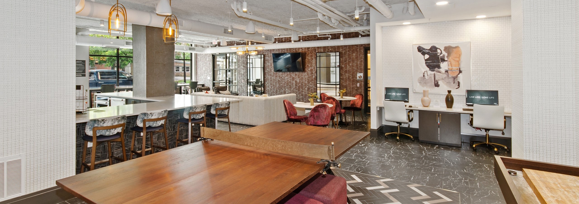
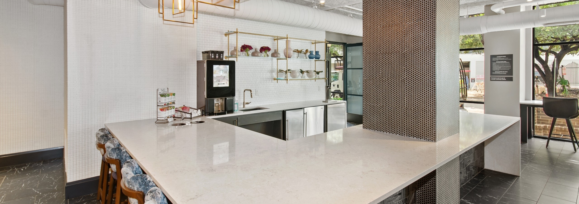
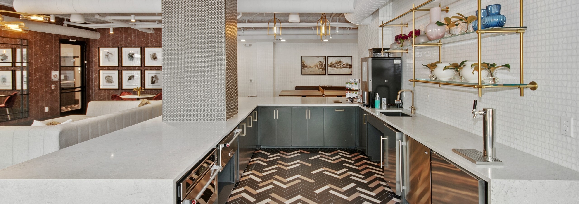
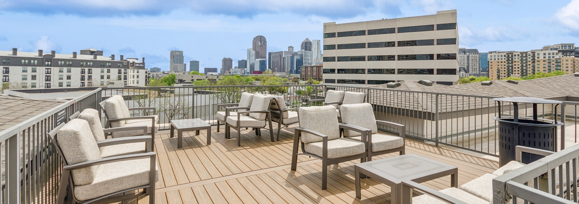
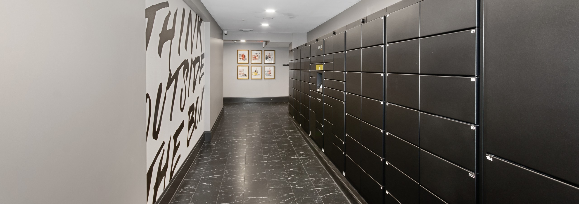
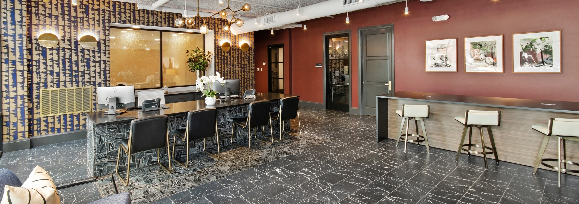
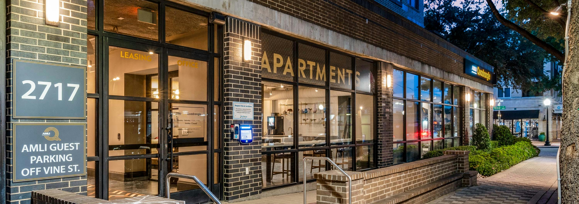
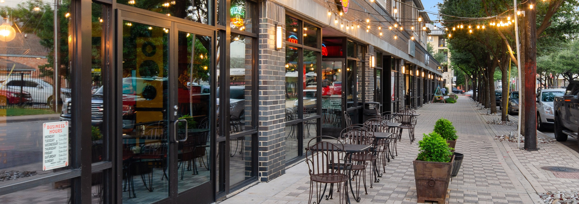
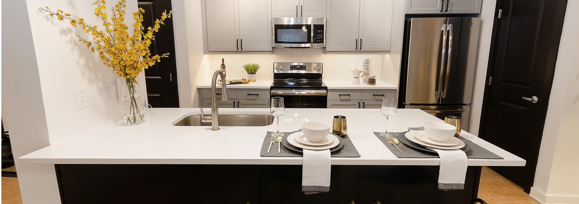
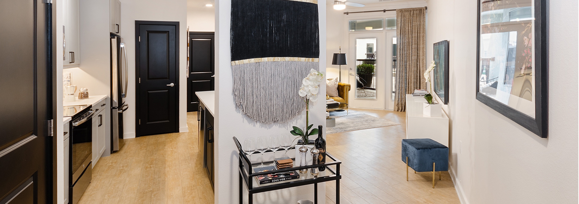
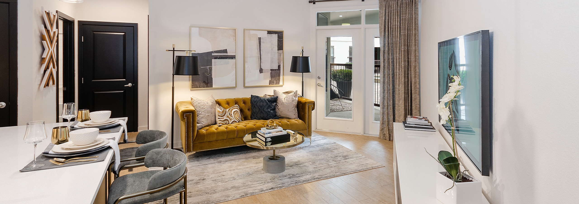
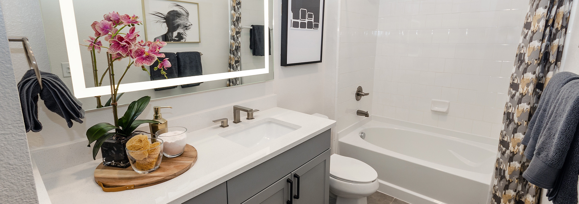
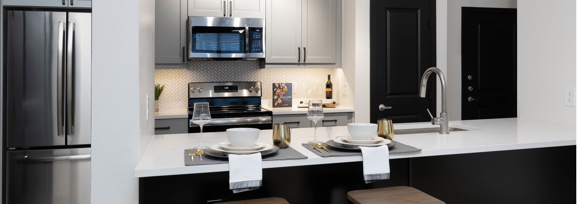
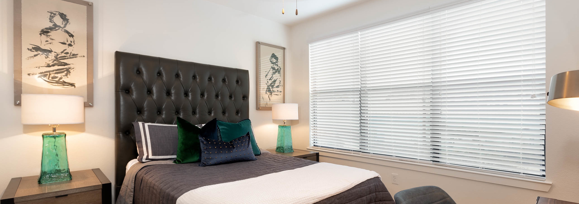
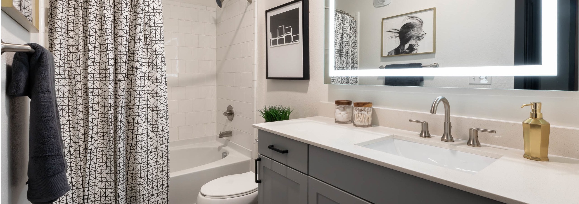
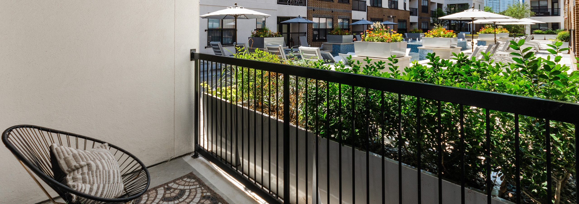
AMLI Quadrangle
1/28
AMLI Quadrangle
1/28
AMLI Quadrangle
(200)
2717 Howell St.
Dallas, TX 75204
Call
(855) 887-15941 Bedroom - 2 Bedrooms
Available Units Start at
$1,836
2717 Howell St.
Dallas, TX 75204
Call
(855) 887-15941 Bedroom - 2 Bedrooms
Available Units Start at
$1,836
Scroll to keep discovering
Uptown Dallas apartments
Uptown Redefined
Our Uptown Dallas apartments have been newly renovated from the top down. White quartz counters, ceramic tile backsplashes, top-of-the-line appliances and over-sized cabinets make the kitchens a chef's dream. Choose from more than 10 spacious floor plans, each with their own unique designer finishes. Community amenities at our Turtle Creek apartments include a rooftop deck with Dallas skyline views, an outdoor lanai for entertaining and a dog park and paw wash. Residents love our walkable location near the QUAD Uptown and Katy Trail, as well as a wide selection of restaurants, bars, and nightlife in the Uptown neighborhood.
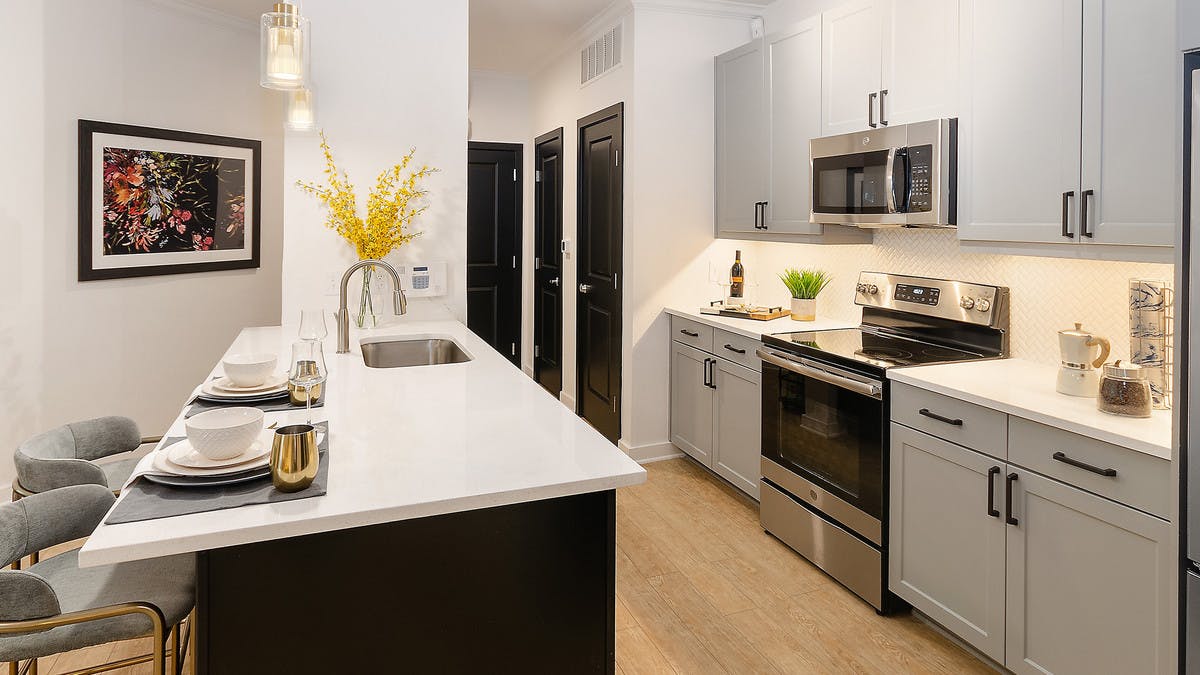
Floor Plans & Pricing
Floor Plan Highlights
Experience apartment living at its finest in our luxury 1- & 2-bedroom Uptown Dallas apartments, complete with newly renovated interiors and chef-inspired kitchens. High ceilings and sleek flooring create bright, airy spaces that are accentuated with designer lighting and elegant finishes. Every luxury apartment has walk-in closets and spa-inspired bathrooms, as well as washers and dryers for utmost convenience. Select apartments also feature private patios and balconies overlooking the scenic Downtown Dallas skyline.
Interested in coming to take a look inside?
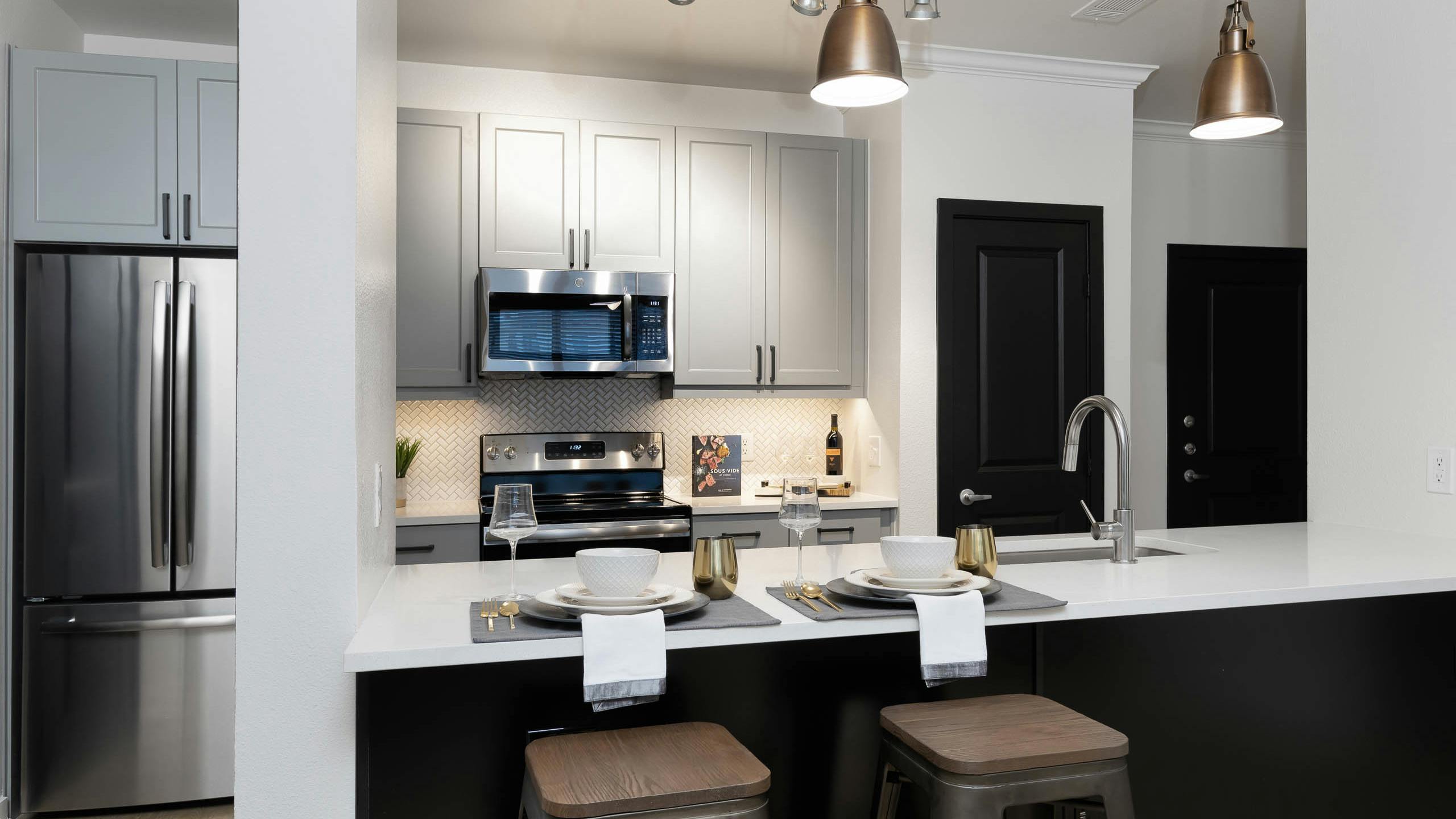
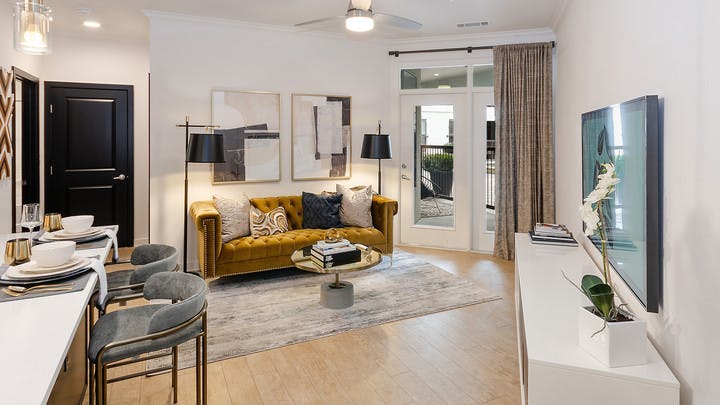
Brand New Amenities & Renovated Apartment Homes!
Check out our restyled interiors with open floor plans & hardwood throughout and new amenities.
Contact us to learn more or schedule a tour
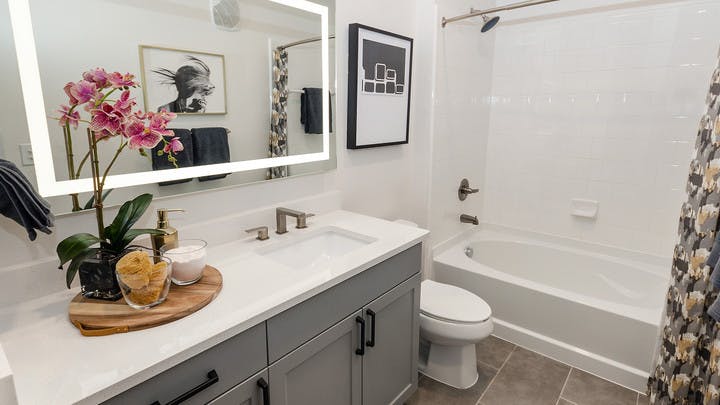
REVIEWS & RECOGNITION
What People Say About AMLI Quadrangle
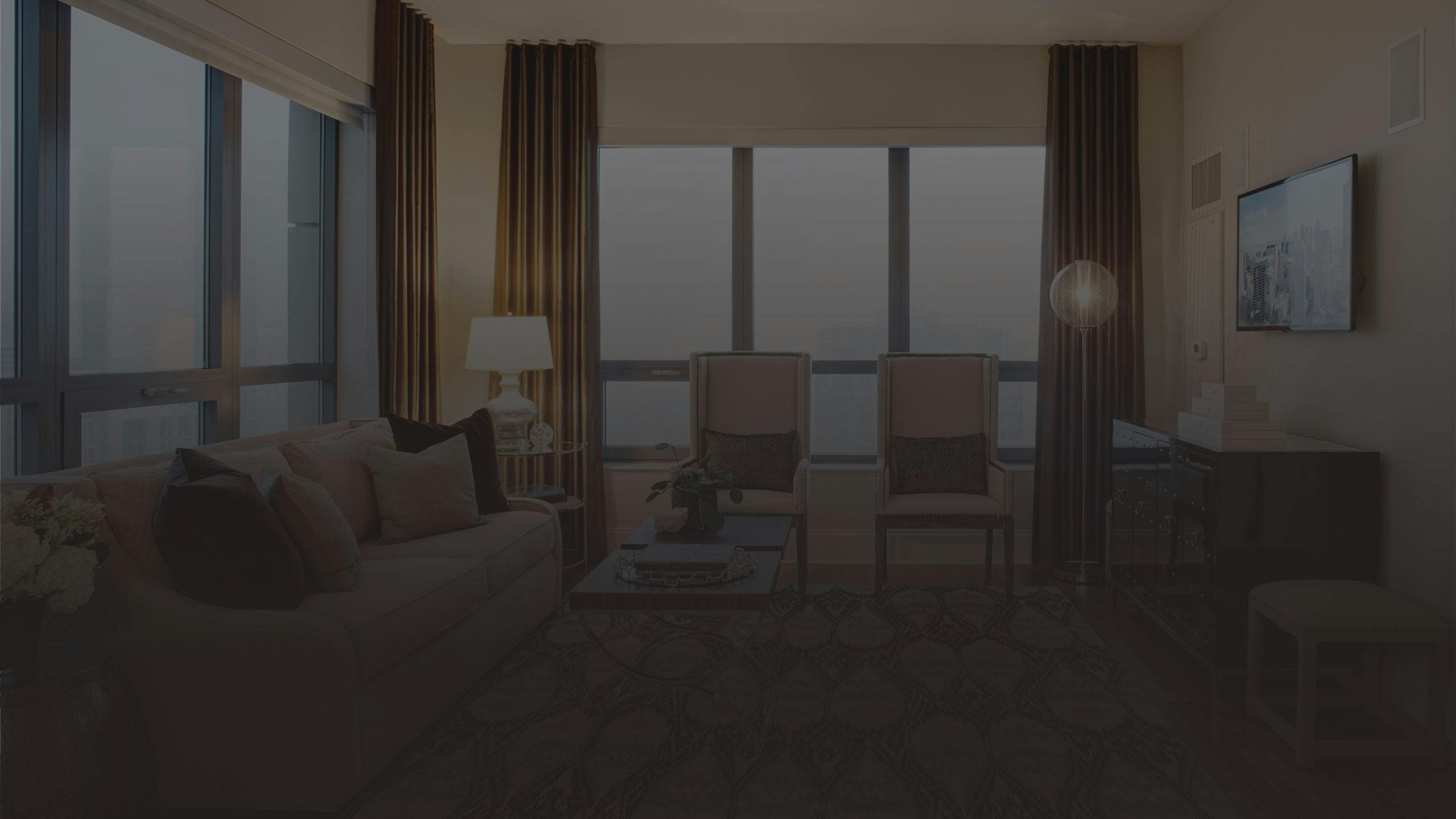
Autumn Dodge did a wonderful job showing me around. This is a lovely property and clearly in good shape.

AMENITIES & FEATURES
Make Yourself at Home
Residents here at our pet-friendly luxury apartments in Dallas’ Uptown are in no short supply of outstanding amenities. Our central courtyard features relaxing fountains and lounge seating, while our rooftop deck provides an unparalleled view of Dallas's dynamic skyline. Work from home at our cyber center, or utilize the nearby trails and public transit for easy access to the city and beyond. Even our four-legged apartment residents have a pet park all to themselves just steps outside your front door.
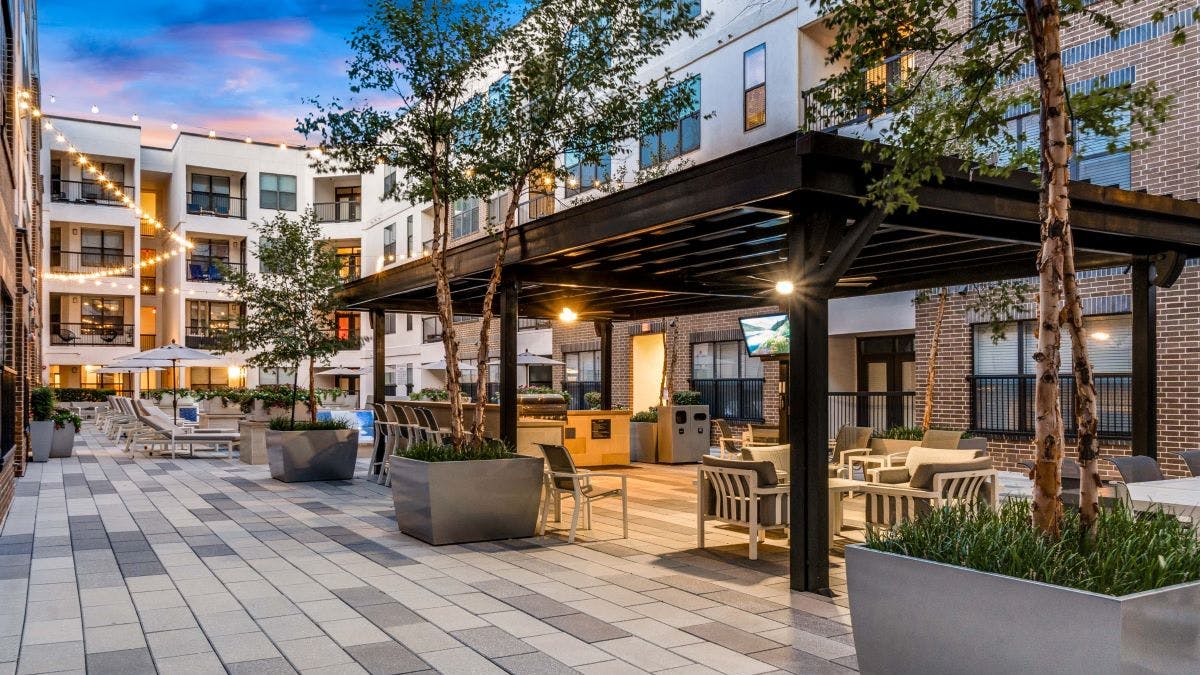
City views, courtyard with grills & cooling spa
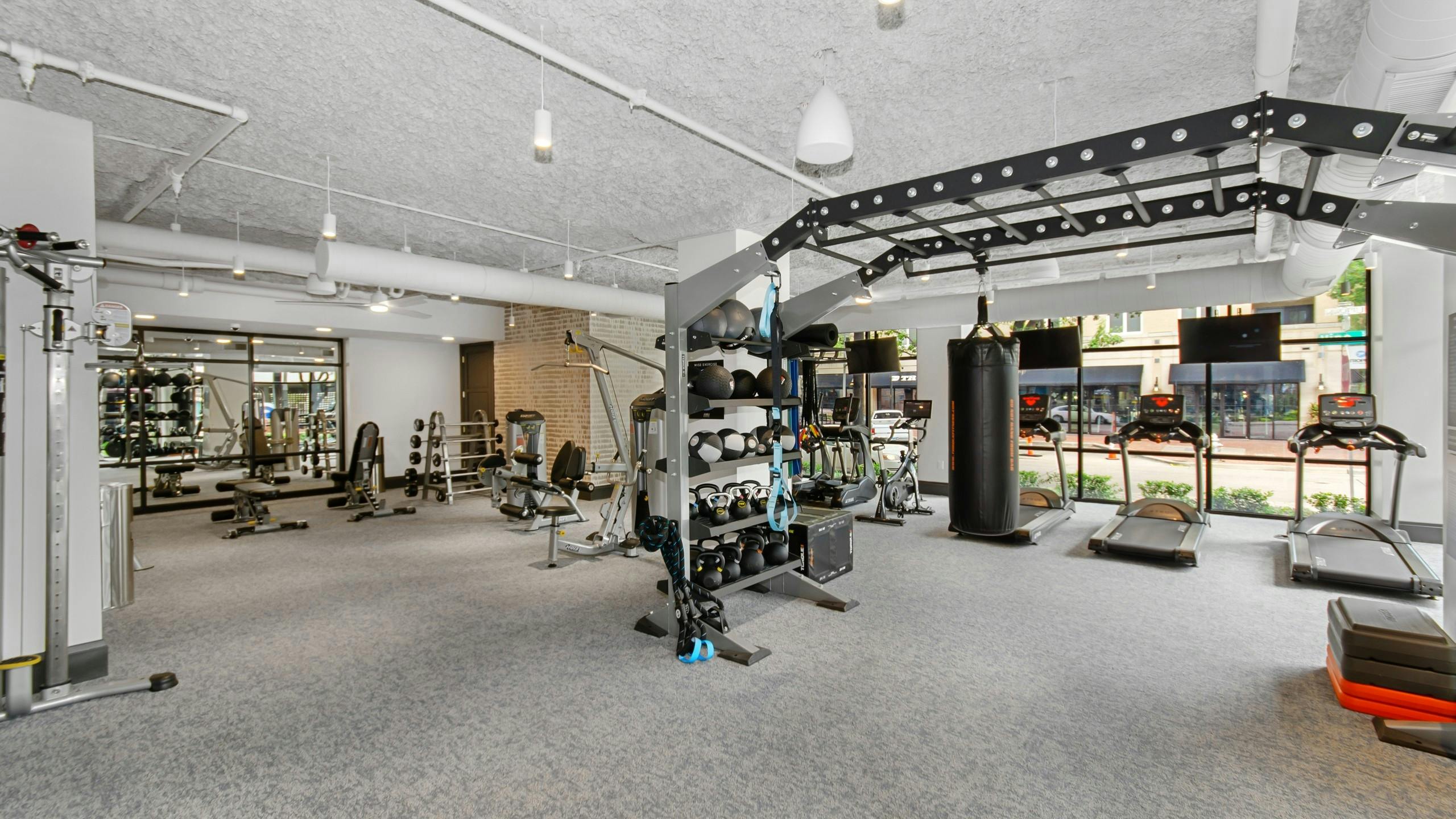
New fitness center
RETAIL
You're In Good Company
We have established partners with some of the finest local businesses around to give you unique experiences and conveniences without ever having to leave the property.
Become a Partner
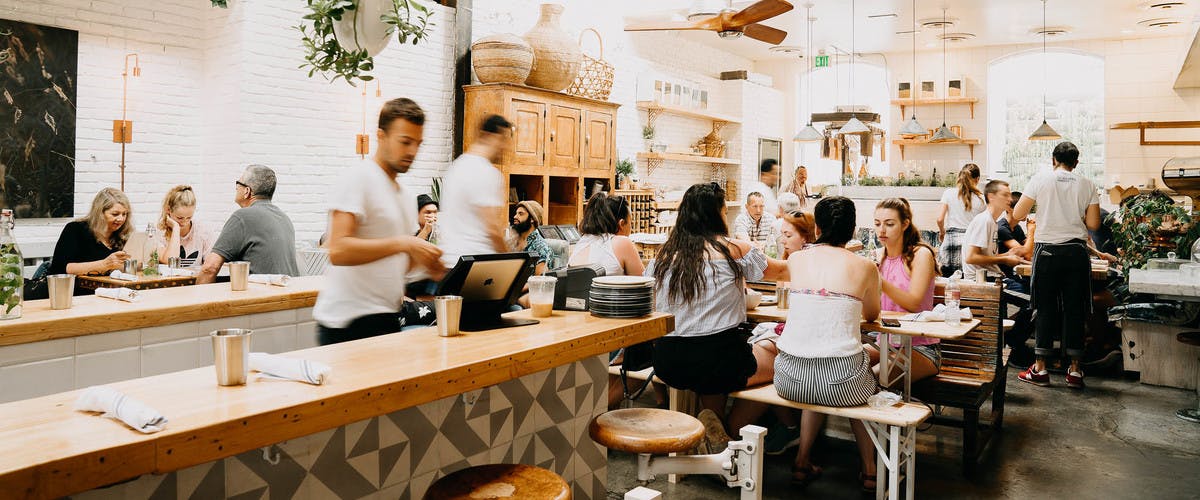
In Focus Dentistry's goal is to make getting the level of care you want, as easy as possible. They focus on Comfort, Convenience and Attainability.
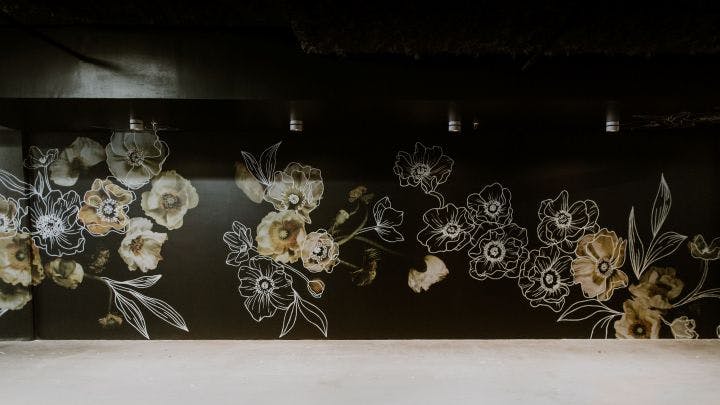
Meet the Makers
Our mural is a collaboration between two local talents. Alli Koch founded Alli K Design in 2014. She has authored three books, speaks at events, has a podcast, and is on a mission to inspire others. Natalie Barrett Shelton has been shooting weddings since 2010. She has a passion for travel photography and has recently opened an online print shop of her work, Letters to Magnolia.
Learn more about Alli and her artwork here
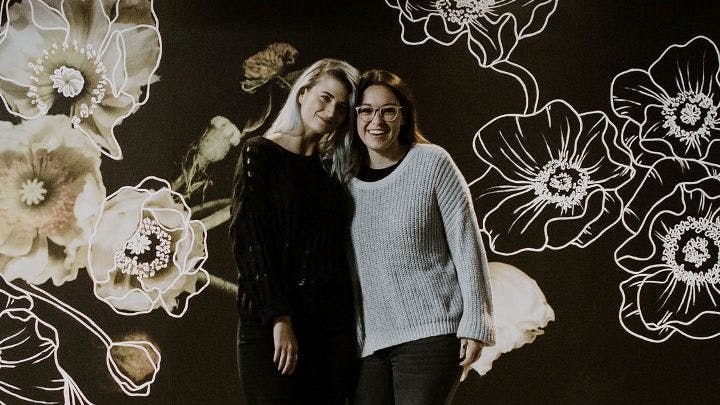

SUSTAINABILITY
Lowering Our Environmental Footprint
AMLI’s commitment to sustainability is driven by our mission to create healthy living spaces for residents and to be a responsible steward of our environment.

Breatheasy® Smoke-Free Community
Clean Energy Purchasing
ENERGY STAR Appliances
WaterSense Fixtures
Low VOC Flooring and Paint
Programmable Thermostats
Community Recycling
Walk Score: 93
FAQ
Frequently Asked Questions
