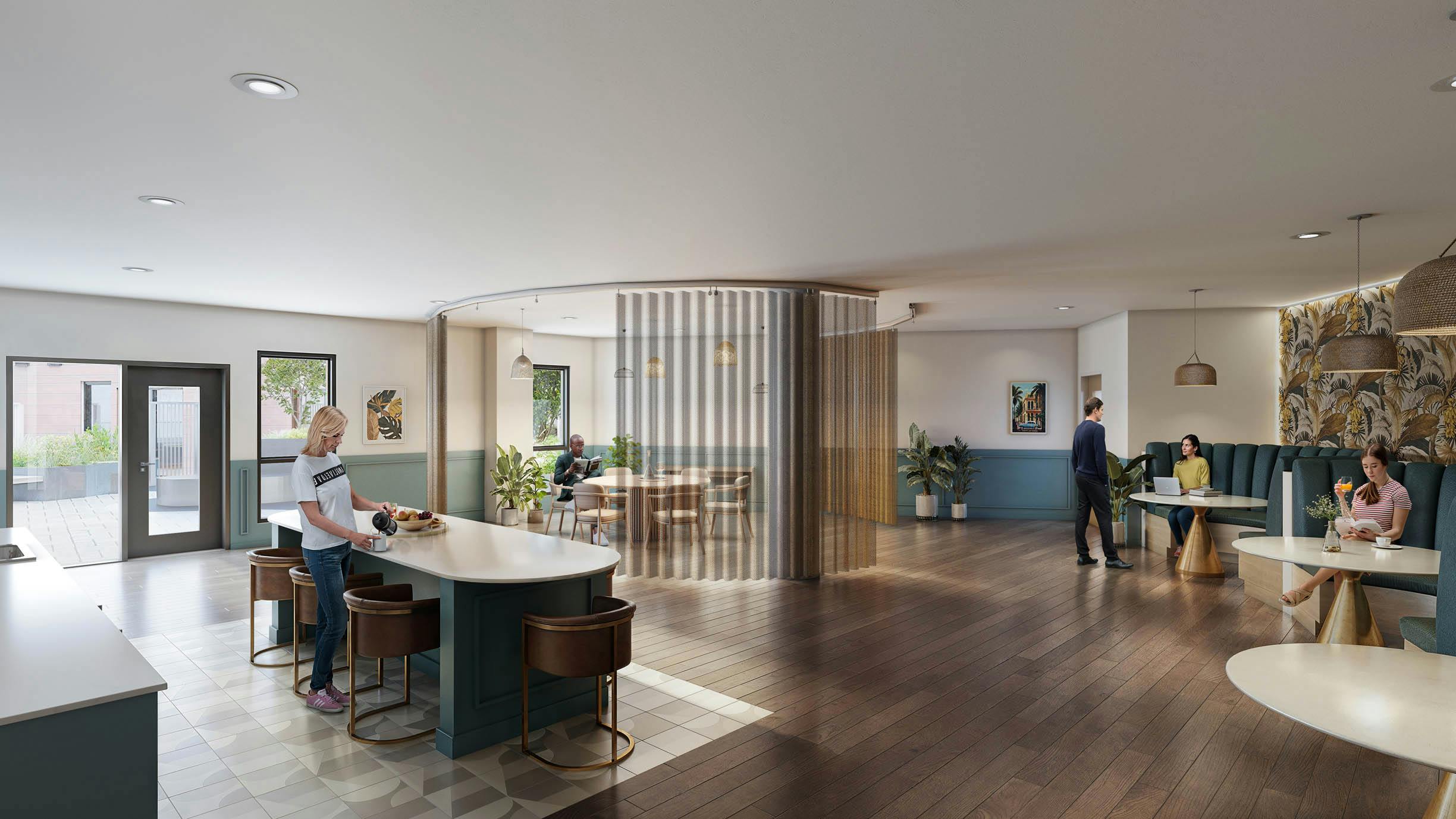Lease Today & Get up to 8 Weeks Free! T&C apply. See office for details
The waitlist for our limited number of affordable apartments is currently full.
AMLI Redmond Way
(2)
16771 Redmond Way
Redmond, WA 98052
Studio - 3 Bedrooms
Available Units Start at
$2,900
16771 Redmond Way
Redmond, WA 98052
Studio - 3 Bedrooms
Available Units Start at
$2,900
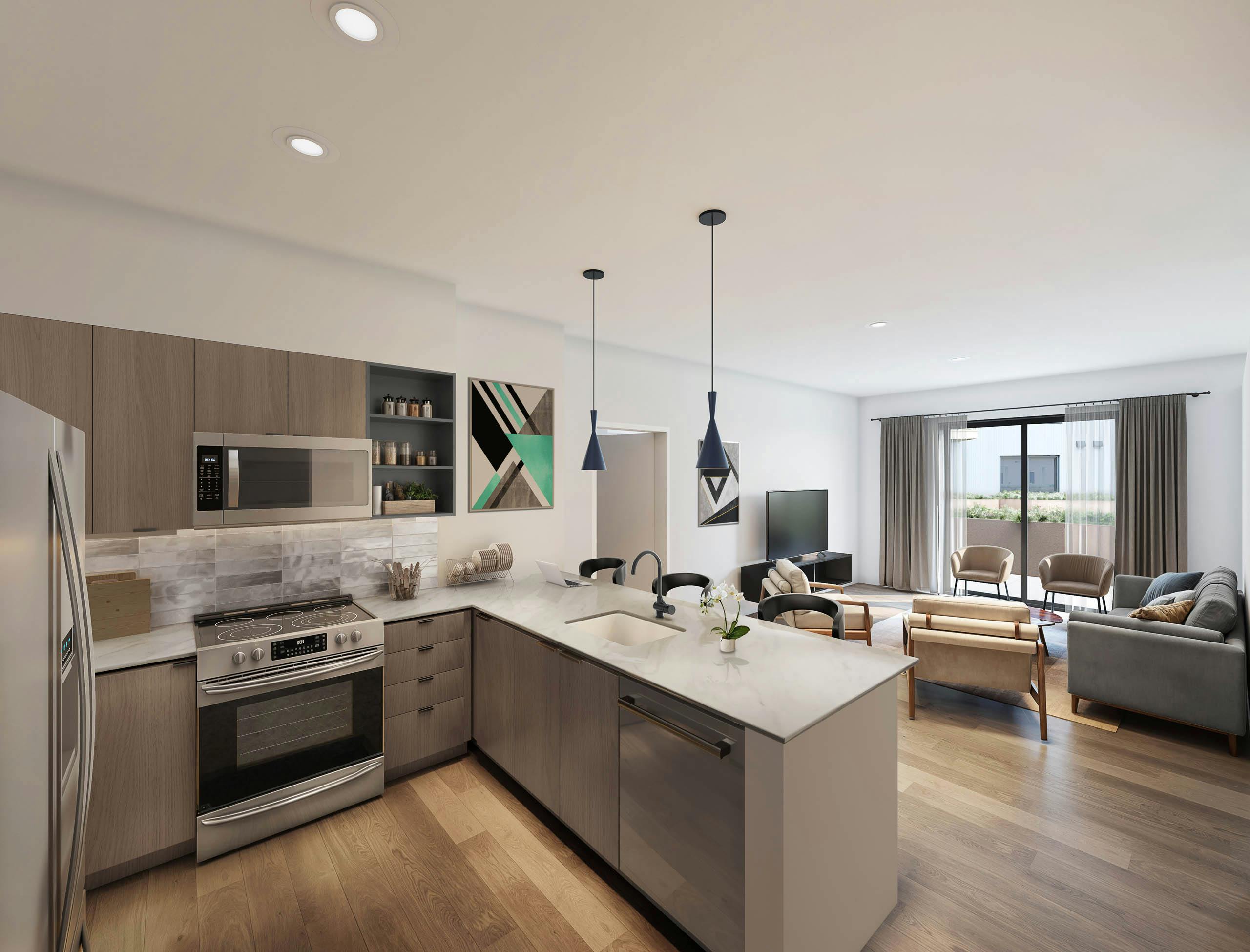
Current Special
Lease Today & Get up to 8 Weeks Free! T&C apply. See office for details
1 Bedrooms
Our one-bedroom apartments offer the perfect balance of style and comfort in downtown Redmond.
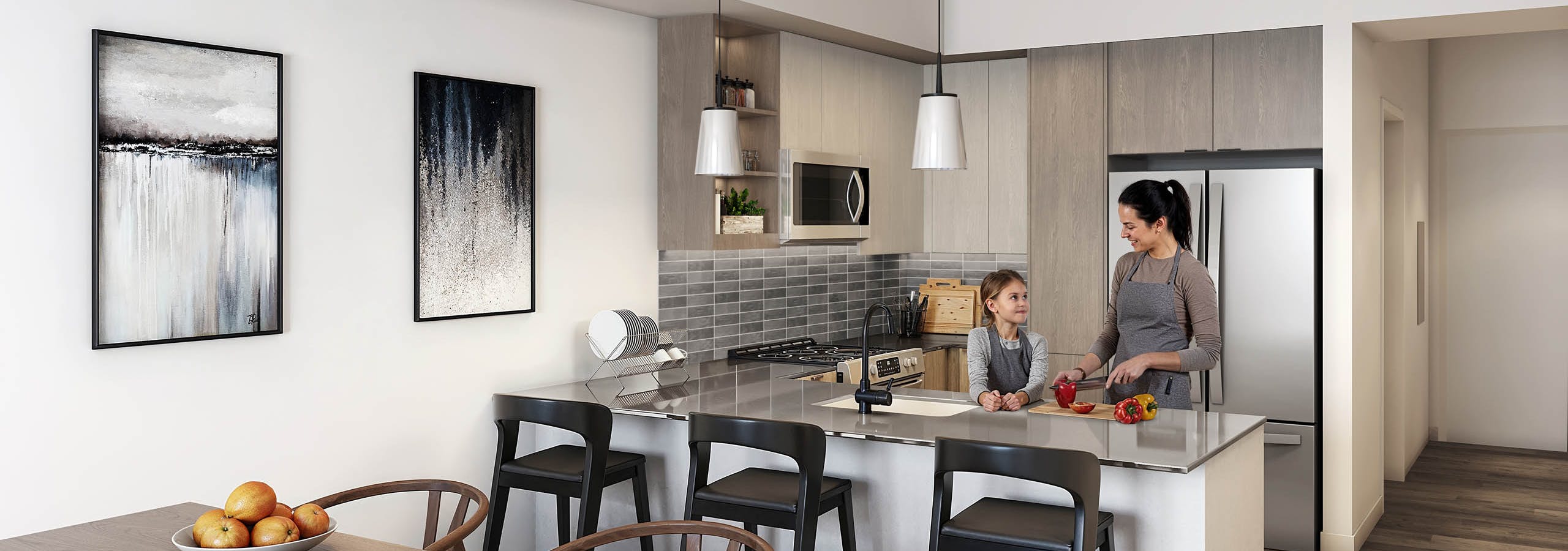
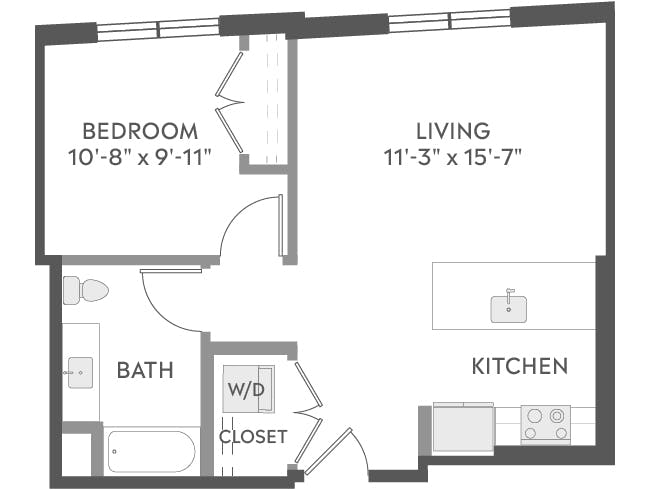
A2f
2 Available Units
Bed
1
Bath
1
SQFT
677
Available
Now
Starting at
$2,900/mo.
Square footage & measurements are approximate, and floor plan details may vary.
Square footage & measurements are approximate, and floor plan details may vary.
Available
Now
Starting at
$2,900/mo.
2 Available Units
Get Pricing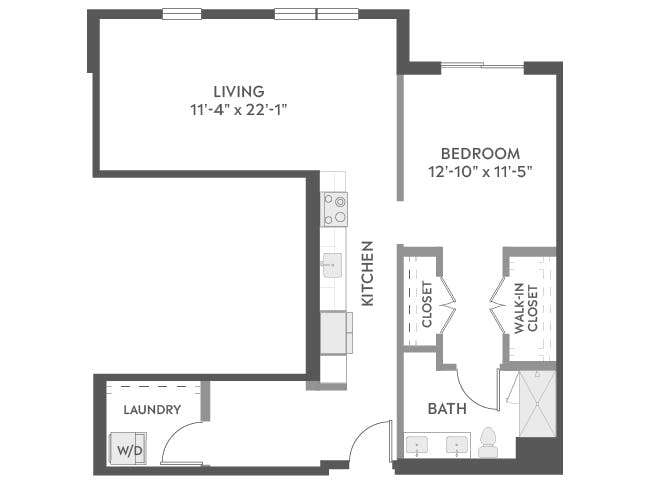
A4g
1 Available Unit
Bed
1
Bath
1
SQFT
897
Available
Now
Starting at
$3,170/mo.
Square footage & measurements are approximate, and floor plan details may vary.
Square footage & measurements are approximate, and floor plan details may vary.
Available
Now
Starting at
$3,170/mo.
1 Available Unit
Get Pricing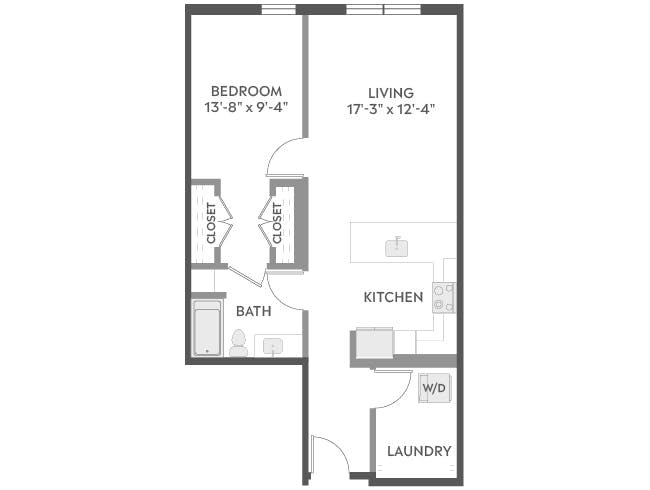
A4a
5 Available Units
Bed
1
Bath
1
SQFT
812
Available
Now
Starting at
$3,200/mo.
Square footage & measurements are approximate, and floor plan details may vary.
Square footage & measurements are approximate, and floor plan details may vary.
Available
Now
Starting at
$3,200/mo.
5 Available Units
Get Pricing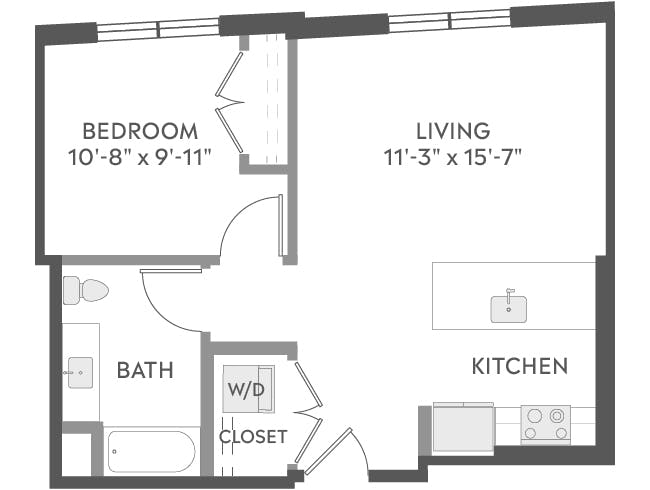
A2fZ
Affordable Housing Unit
0 Affordable Units Available
Bed
1
Bath
1
SQFT
677
Square footage & measurements are approximate, and floor plan details may vary.
Square footage & measurements are approximate, and floor plan details may vary.
0 Affordable Units Available
2 Bedrooms
Our two-bedroom apartments provide generous spaces with modern kitchens and high-end finishes throughout—perfect for those needing extra room.
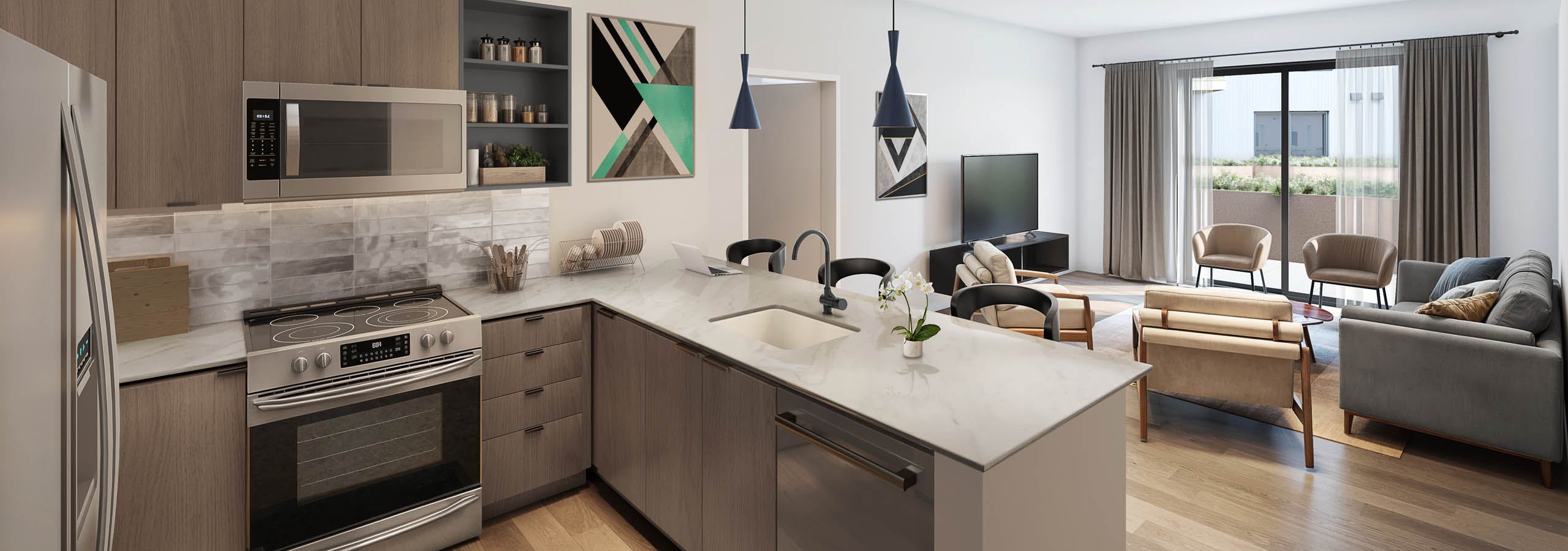
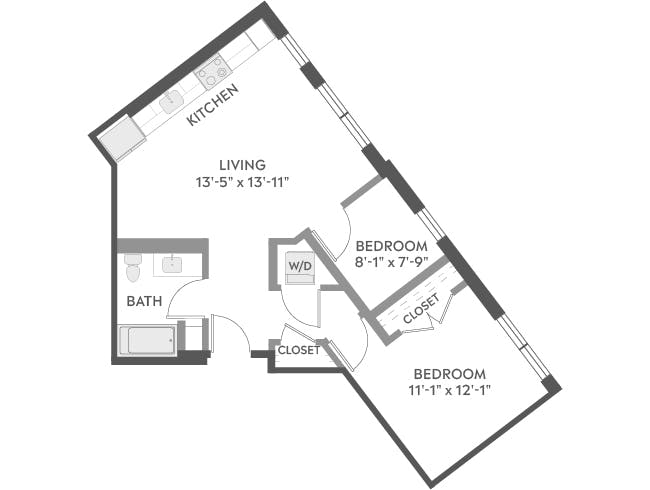
B2
2 Available Units
Bed
2
Bath
1
SQFT
752
Available
Now
Starting at
$3,325/mo.
Square footage & measurements are approximate, and floor plan details may vary.
Square footage & measurements are approximate, and floor plan details may vary.
Available
Now
Starting at
$3,325/mo.
2 Available Units
Get Pricing
B3a
5 Available Units
Bed
2
Bath
1
SQFT
894
916
Available
Now
Starting at
$3,350/mo.
Square footage & measurements are approximate, and floor plan details may vary.
Square footage & measurements are approximate, and floor plan details may vary.
Available
Now
Starting at
$3,350/mo.
5 Available Units
Get Pricing
B4
1 Available Unit
Bed
2
Bath
1
SQFT
902
Available
Now
Starting at
$3,365/mo.
Square footage & measurements are approximate, and floor plan details may vary.
Square footage & measurements are approximate, and floor plan details may vary.
Available
Now
Starting at
$3,365/mo.
1 Available Unit
Get Pricing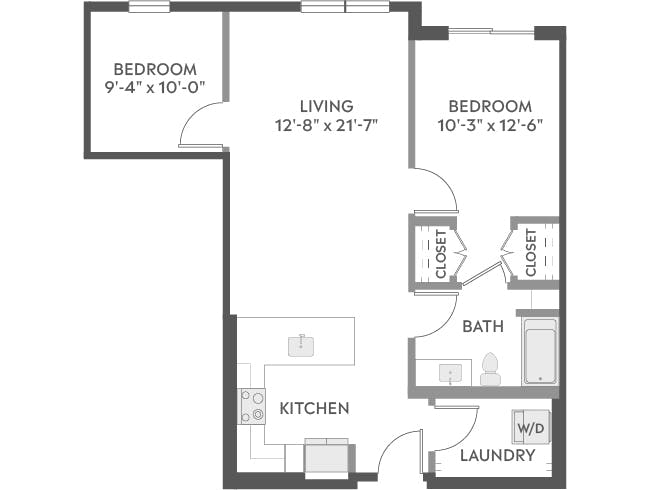
B4a
5 Available Units
Bed
2
Bath
1
SQFT
919
Available
Now
Starting at
$3,480/mo.
Square footage & measurements are approximate, and floor plan details may vary.
Square footage & measurements are approximate, and floor plan details may vary.
Available
Now
Starting at
$3,480/mo.
5 Available Units
Get Pricing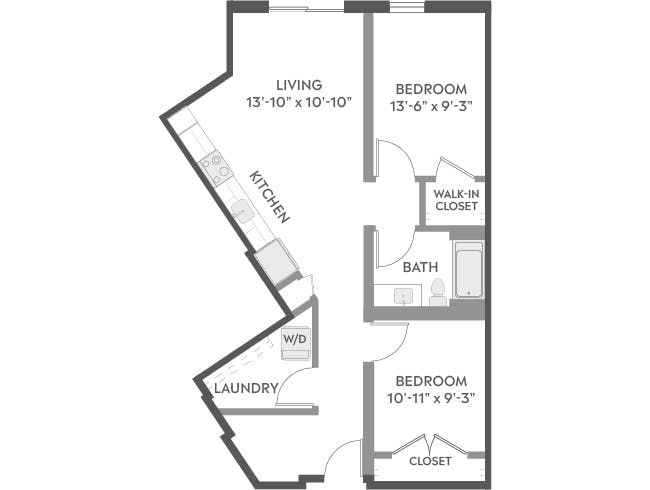
B3
1 Available Unit
Bed
2
Bath
1
SQFT
836
Available
Now
Starting at
$3,565/mo.
Square footage & measurements are approximate, and floor plan details may vary.
Square footage & measurements are approximate, and floor plan details may vary.
Available
Now
Starting at
$3,565/mo.
1 Available Unit
Get Pricing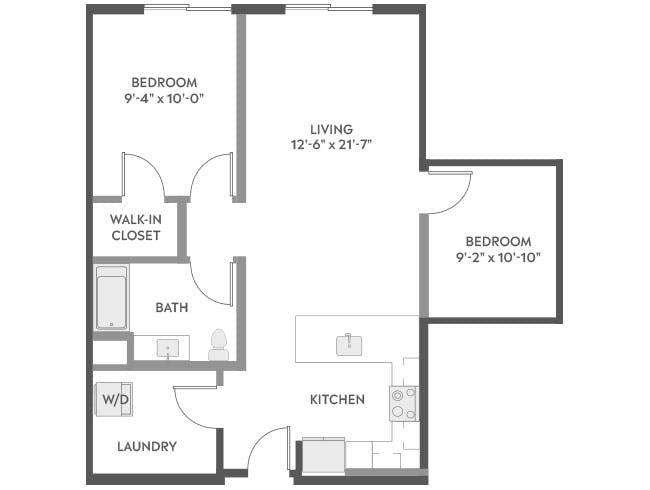
B4b
3 Available Units
Bed
2
Bath
1
SQFT
938
Available
Now
Starting at
$3,565/mo.
Square footage & measurements are approximate, and floor plan details may vary.
Square footage & measurements are approximate, and floor plan details may vary.
Available
Now
Starting at
$3,565/mo.
3 Available Units
Get Pricing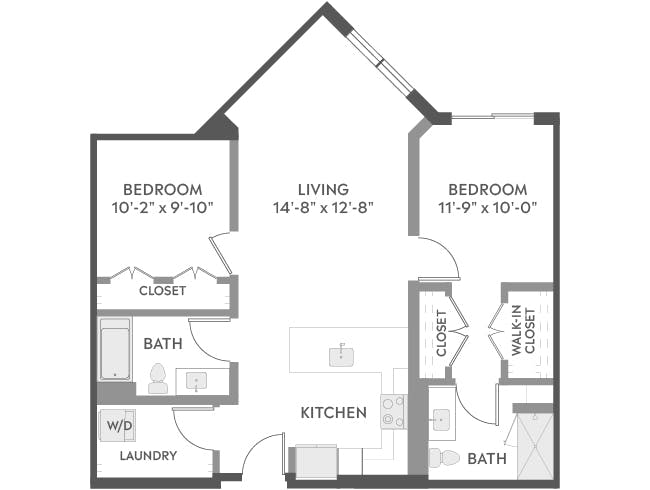
C4
3 Available Units
Bed
2
Bath
2
SQFT
1013
Available
Now
Starting at
$3,920/mo.
Square footage & measurements are approximate, and floor plan details may vary.
Square footage & measurements are approximate, and floor plan details may vary.
Available
Now
Starting at
$3,920/mo.
3 Available Units
Get Pricing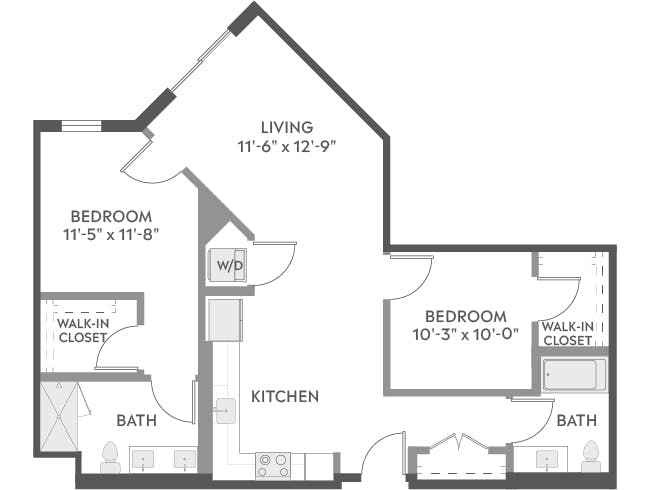
C4b
3 Available Units
Bed
2
Bath
2
SQFT
1041
Available
Now
Starting at
$4,160/mo.
Square footage & measurements are approximate, and floor plan details may vary.
Square footage & measurements are approximate, and floor plan details may vary.
Available
Now
Starting at
$4,160/mo.
3 Available Units
Get Pricing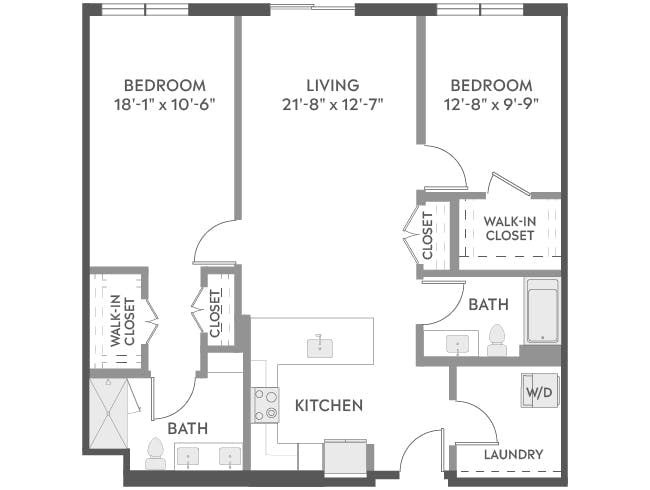
C5d
5 Available Units
Bed
2
Bath
2
SQFT
1155
1217
Available
Now
Starting at
$4,288/mo.
Square footage & measurements are approximate, and floor plan details may vary.
Square footage & measurements are approximate, and floor plan details may vary.
Available
Now
Starting at
$4,288/mo.
5 Available Units
Get Pricing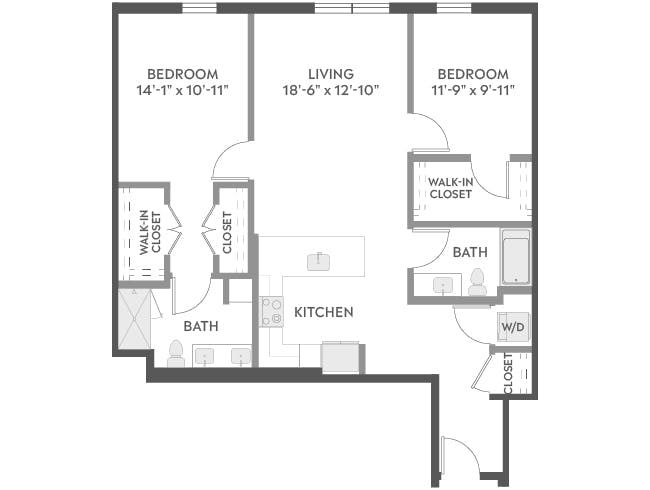
C5c
2 Available Units
Bed
2
Bath
2
SQFT
1142
1143
Available
Now
Starting at
$4,435/mo.
Square footage & measurements are approximate, and floor plan details may vary.
Square footage & measurements are approximate, and floor plan details may vary.
Available
Now
Starting at
$4,435/mo.
2 Available Units
Get Pricing
C7
3 Available Units
Bed
2
Bath
2
SQFT
1305
Available
Now
Starting at
$4,680/mo.
Square footage & measurements are approximate, and floor plan details may vary.
Square footage & measurements are approximate, and floor plan details may vary.
Available
Now
Starting at
$4,680/mo.
3 Available Units
Get Pricing
C6
3 Available Units
Bed
2
Bath
2
SQFT
1209
Available
Now
Starting at
$4,685/mo.
Square footage & measurements are approximate, and floor plan details may vary.
Square footage & measurements are approximate, and floor plan details may vary.
Available
Now
Starting at
$4,685/mo.
3 Available Units
Get Pricing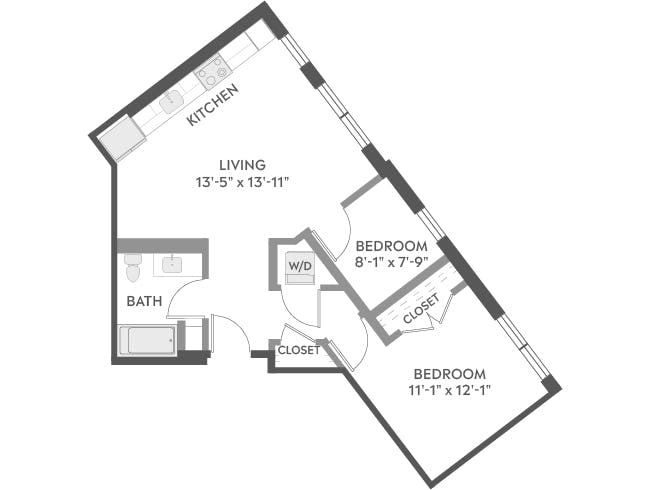
B2Z
Affordable Housing Unit
0 Affordable Units Available
Bed
2
Bath
1
SQFT
752
Square footage & measurements are approximate, and floor plan details may vary.
Square footage & measurements are approximate, and floor plan details may vary.
0 Affordable Units Available
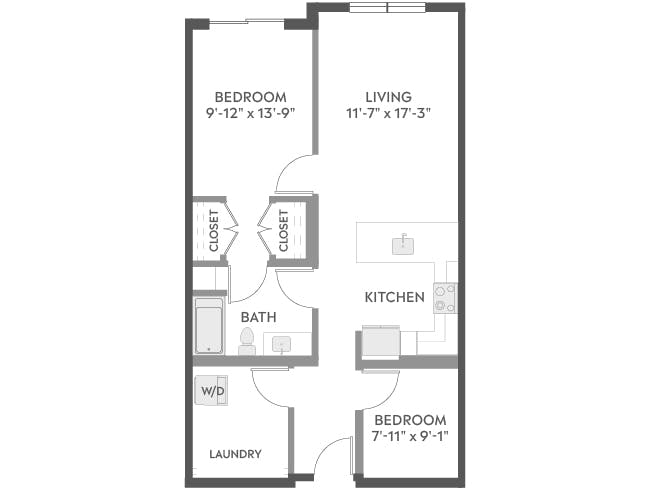
B3aZ
Affordable Housing Unit
0 Affordable Units Available
Bed
2
Bath
1
SQFT
894
Square footage & measurements are approximate, and floor plan details may vary.
Square footage & measurements are approximate, and floor plan details may vary.
0 Affordable Units Available
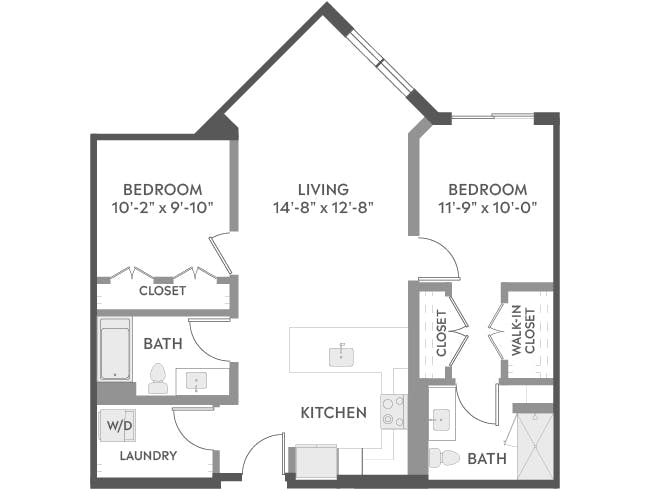
C4Z
Affordable Housing Unit
0 Affordable Units Available
Bed
2
Bath
2
SQFT
1013
Square footage & measurements are approximate, and floor plan details may vary.
Square footage & measurements are approximate, and floor plan details may vary.
0 Affordable Units Available
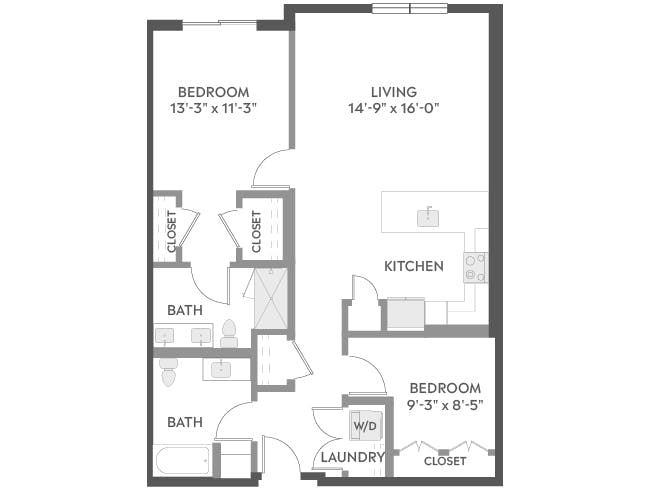
C5Z
Affordable Housing Unit
0 Affordable Units Available
Bed
2
Bath
2
SQFT
1110
1128
Square footage & measurements are approximate, and floor plan details may vary.
Square footage & measurements are approximate, and floor plan details may vary.
0 Affordable Units Available
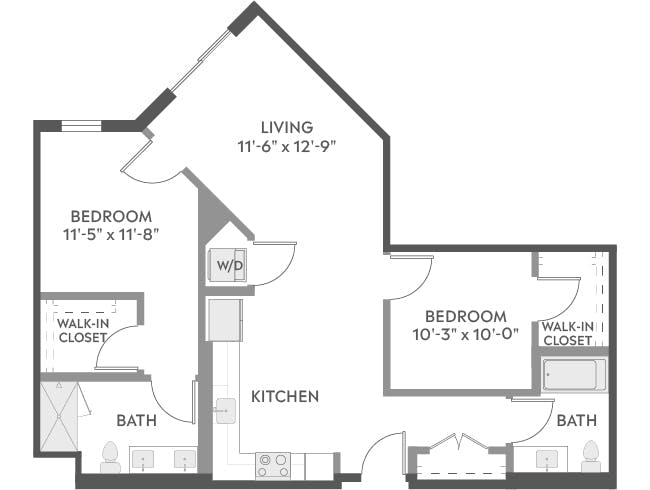
C4bZ
Affordable Housing Unit
0 Affordable Units Available
Bed
2
Bath
2
SQFT
1041
Square footage & measurements are approximate, and floor plan details may vary.
Square footage & measurements are approximate, and floor plan details may vary.
0 Affordable Units Available
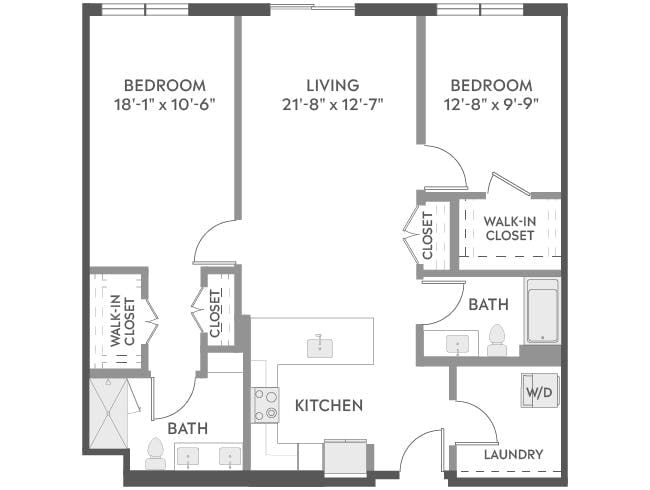
C5dZ
Affordable Housing Unit
0 Affordable Units Available
Bed
2
Bath
2
SQFT
1155
Square footage & measurements are approximate, and floor plan details may vary.
Square footage & measurements are approximate, and floor plan details may vary.
0 Affordable Units Available
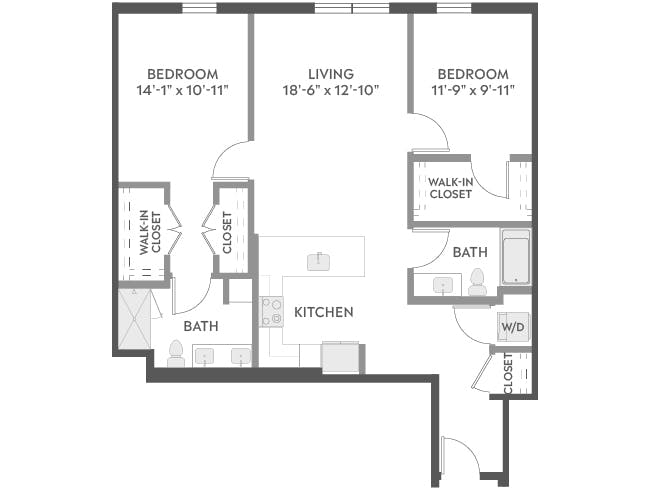
C5cZ
Affordable Housing Unit
0 Affordable Units Available
Bed
2
Bath
2
SQFT
1142
Square footage & measurements are approximate, and floor plan details may vary.
Square footage & measurements are approximate, and floor plan details may vary.
0 Affordable Units Available
3 Bedrooms
Our three-bedroom floor plans offer our most expansive living experience with spacious living areas, chef-inspired kitchens, and generous rooms.
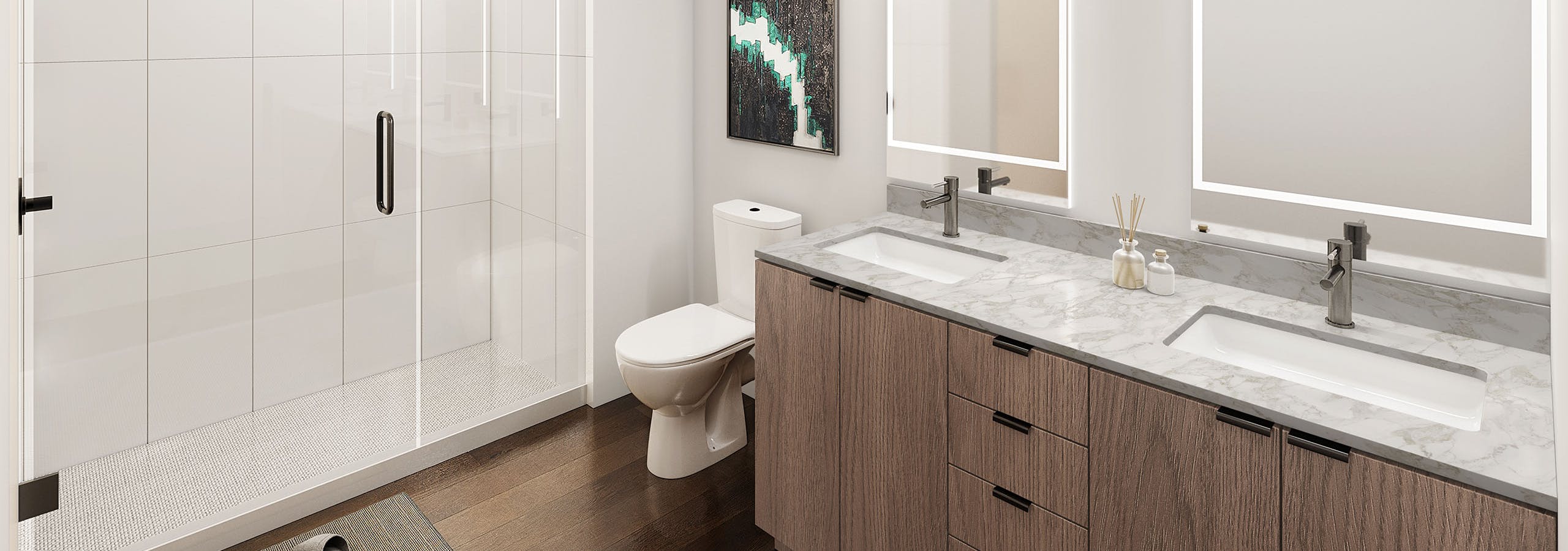

D3d
2 Available Units
Bed
3
Bath
2
SQFT
1298
1343
Available
Now
Starting at
$4,565/mo.
Square footage & measurements are approximate, and floor plan details may vary.
Square footage & measurements are approximate, and floor plan details may vary.
Available
Now
Starting at
$4,565/mo.
2 Available Units
Get Pricing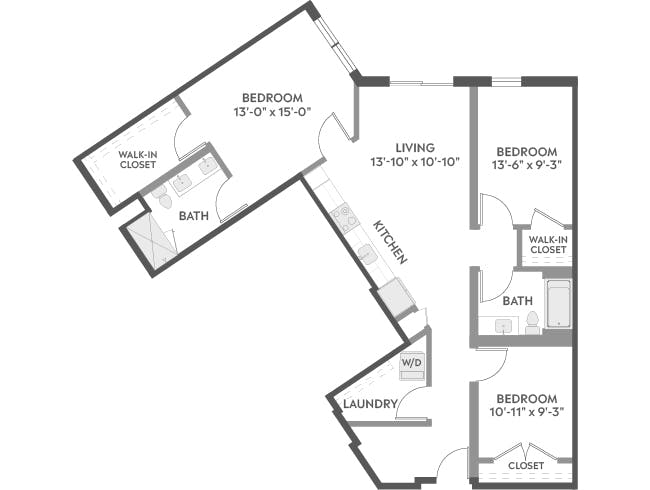
D3a
3 Available Units
Bed
3
Bath
2
SQFT
1242
1246
Available
Now
Starting at
$4,575/mo.
Square footage & measurements are approximate, and floor plan details may vary.
Square footage & measurements are approximate, and floor plan details may vary.
Available
Now
Starting at
$4,575/mo.
3 Available Units
Get Pricing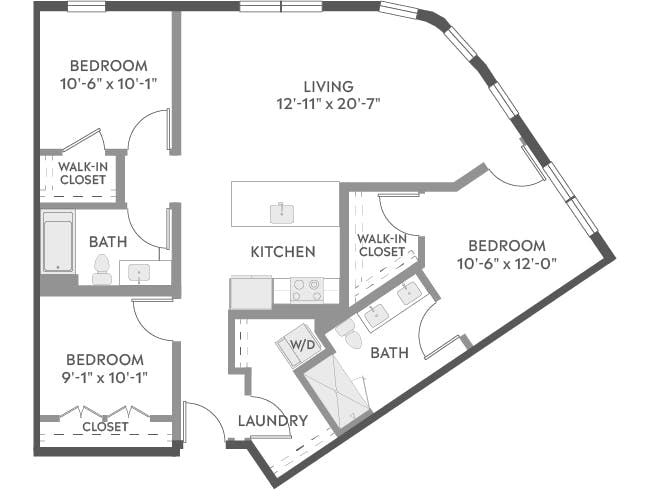
D3
4 Available Units
Bed
3
Bath
2
SQFT
1225
Available
Now
Starting at
$4,585/mo.
Square footage & measurements are approximate, and floor plan details may vary.
Square footage & measurements are approximate, and floor plan details may vary.
Available
Now
Starting at
$4,585/mo.
4 Available Units
Get Pricing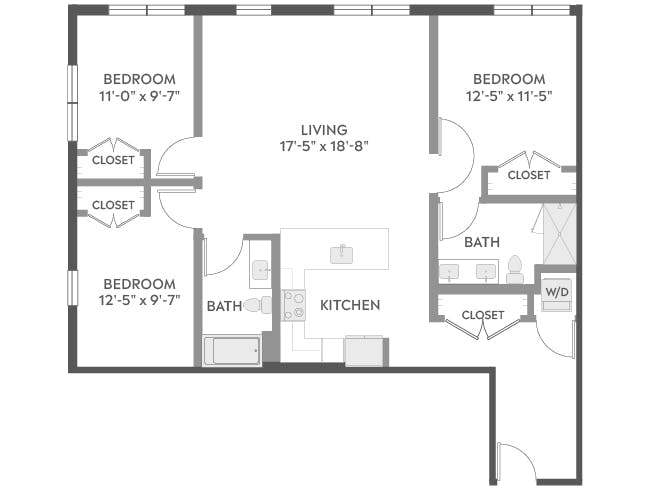
D4a
4 Available Units
Bed
3
Bath
2
SQFT
1333
Available
Now
Starting at
$4,600/mo.
Square footage & measurements are approximate, and floor plan details may vary.
Square footage & measurements are approximate, and floor plan details may vary.
Available
Now
Starting at
$4,600/mo.
4 Available Units
Get Pricing
D3c
4 Available Units
Bed
3
Bath
2
SQFT
1296
Available
Now
Starting at
$4,650/mo.
Square footage & measurements are approximate, and floor plan details may vary.
Square footage & measurements are approximate, and floor plan details may vary.
Available
Now
Starting at
$4,650/mo.
4 Available Units
Get Pricing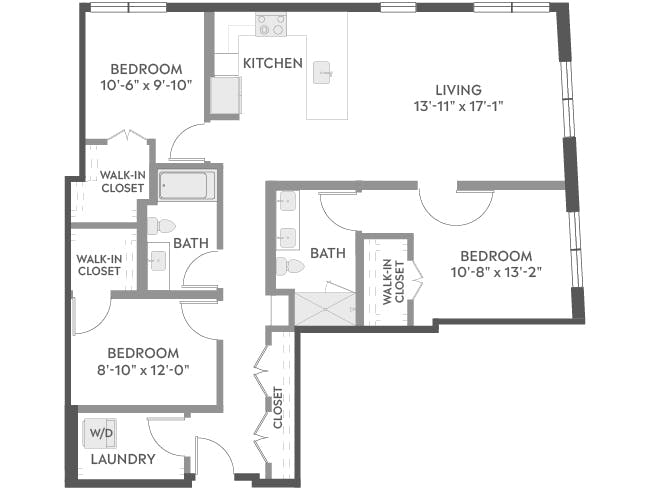
D4b
3 Available Units
Bed
3
Bath
2
SQFT
1346
1355
Available
Now
Starting at
$4,830/mo.
Square footage & measurements are approximate, and floor plan details may vary.
Square footage & measurements are approximate, and floor plan details may vary.
Available
Now
Starting at
$4,830/mo.
3 Available Units
Get Pricing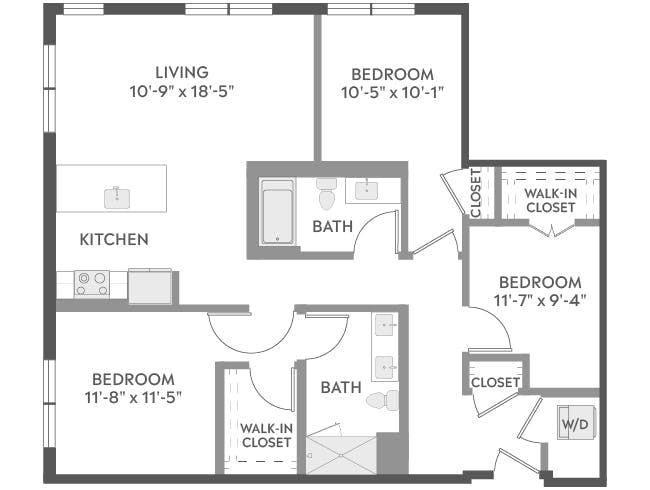
D3b
1 Available Unit
Bed
3
Bath
2
SQFT
1265
Available
Now
Starting at
$4,860/mo.
Square footage & measurements are approximate, and floor plan details may vary.
Square footage & measurements are approximate, and floor plan details may vary.
Available
Now
Starting at
$4,860/mo.
1 Available Unit
Get Pricing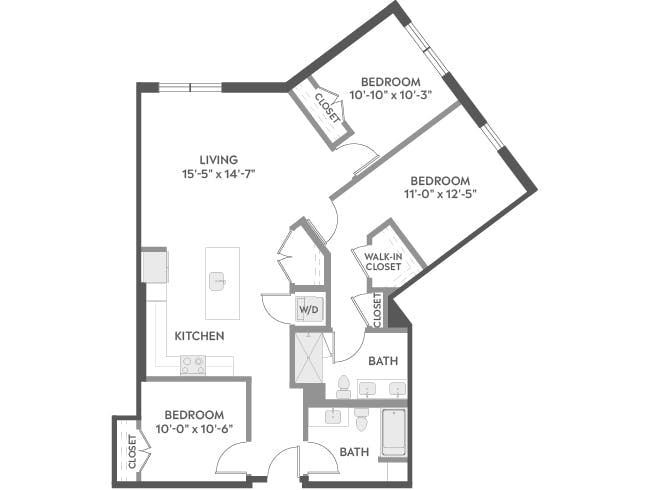
D4
3 Available Units
Bed
3
Bath
2
SQFT
1322
1323
Available
Now
Starting at
$4,940/mo.
Square footage & measurements are approximate, and floor plan details may vary.
Square footage & measurements are approximate, and floor plan details may vary.
Available
Now
Starting at
$4,940/mo.
3 Available Units
Get Pricing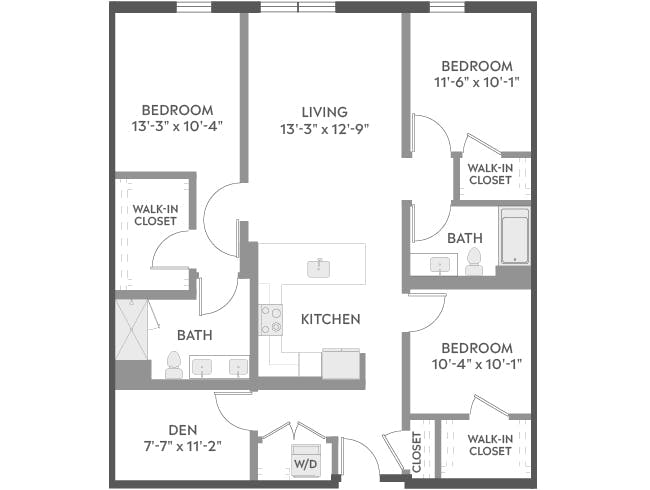
D5D
5 Available Units
Bed
3
Bath
2
SQFT
1405
Available
Now
Starting at
$5,090/mo.
Square footage & measurements are approximate, and floor plan details may vary.
Square footage & measurements are approximate, and floor plan details may vary.
Available
Now
Starting at
$5,090/mo.
5 Available Units
Get Pricing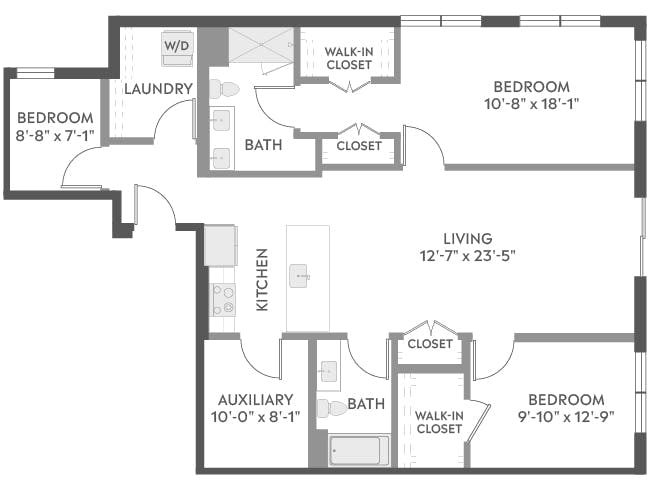
D5aD
1 Available Unit
Bed
3
Bath
2
SQFT
1404
Available
Now
Starting at
$5,195/mo.
Square footage & measurements are approximate, and floor plan details may vary.
Square footage & measurements are approximate, and floor plan details may vary.
Available
Now
Starting at
$5,195/mo.
1 Available Unit
Get Pricing
D7a
1 Available Unit
Bed
3
Bath
3
SQFT
1628
Available
Now
Starting at
$5,345/mo.
Square footage & measurements are approximate, and floor plan details may vary.
Square footage & measurements are approximate, and floor plan details may vary.
Available
Now
Starting at
$5,345/mo.
1 Available Unit
Get Pricing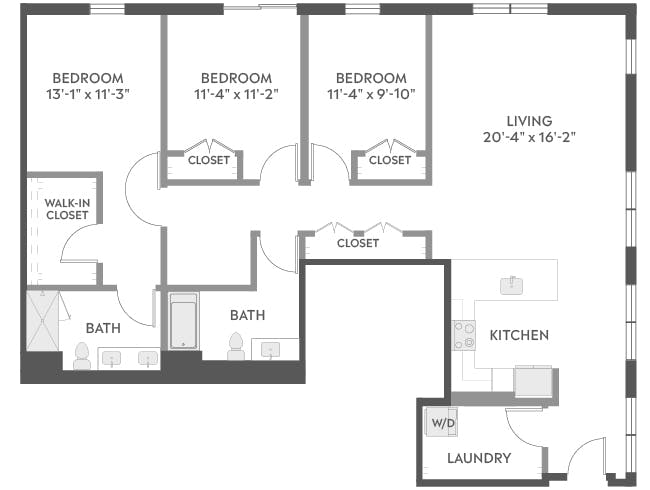
D7
1 Available Unit
Bed
3
Bath
2
SQFT
1609
Available
Now
Starting at
$5,575/mo.
Square footage & measurements are approximate, and floor plan details may vary.
Square footage & measurements are approximate, and floor plan details may vary.
Available
Now
Starting at
$5,575/mo.
1 Available Unit
Get Pricing
D3Z
Affordable Housing Unit
0 Affordable Units Available
Bed
3
Bath
2
SQFT
1225
Square footage & measurements are approximate, and floor plan details may vary.
Square footage & measurements are approximate, and floor plan details may vary.
0 Affordable Units Available
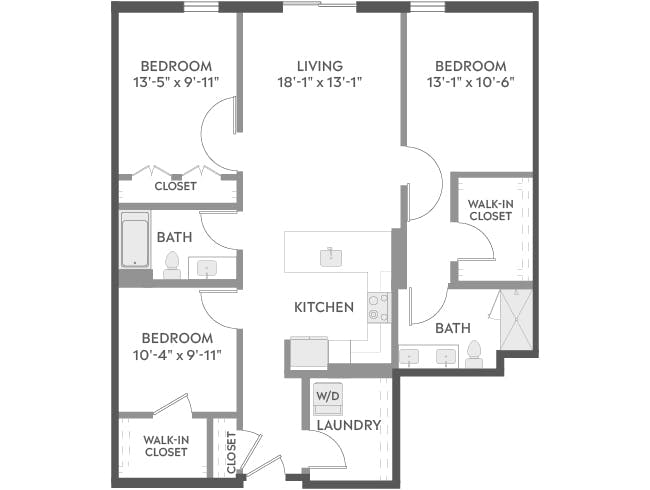
D3cZ
Affordable Housing Unit
0 Affordable Units Available
Bed
3
Bath
2
SQFT
1296
Square footage & measurements are approximate, and floor plan details may vary.
Square footage & measurements are approximate, and floor plan details may vary.
0 Affordable Units Available
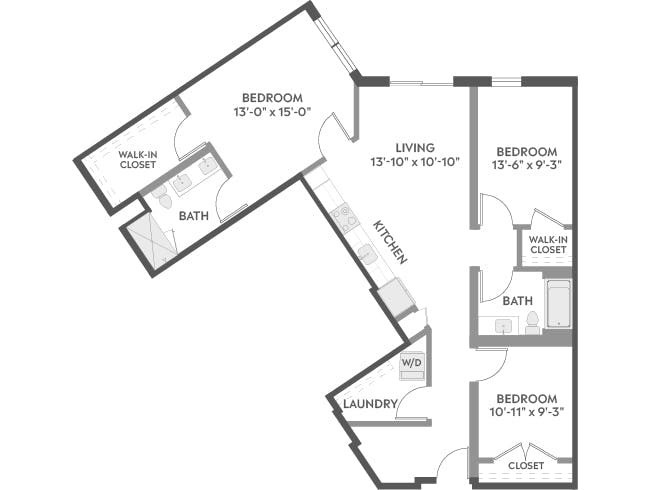
D3aZ
Affordable Housing Unit
0 Affordable Units Available
Bed
3
Bath
2
SQFT
1242
Square footage & measurements are approximate, and floor plan details may vary.
Square footage & measurements are approximate, and floor plan details may vary.
0 Affordable Units Available
Additional Costs & Add-Ons
Understanding Costs
Application Fee | $50.00* |
Admin Fee | $300.00* |
Deposit | $500.00* |
* Prices may vary by unit.

Wanna Learn More?
