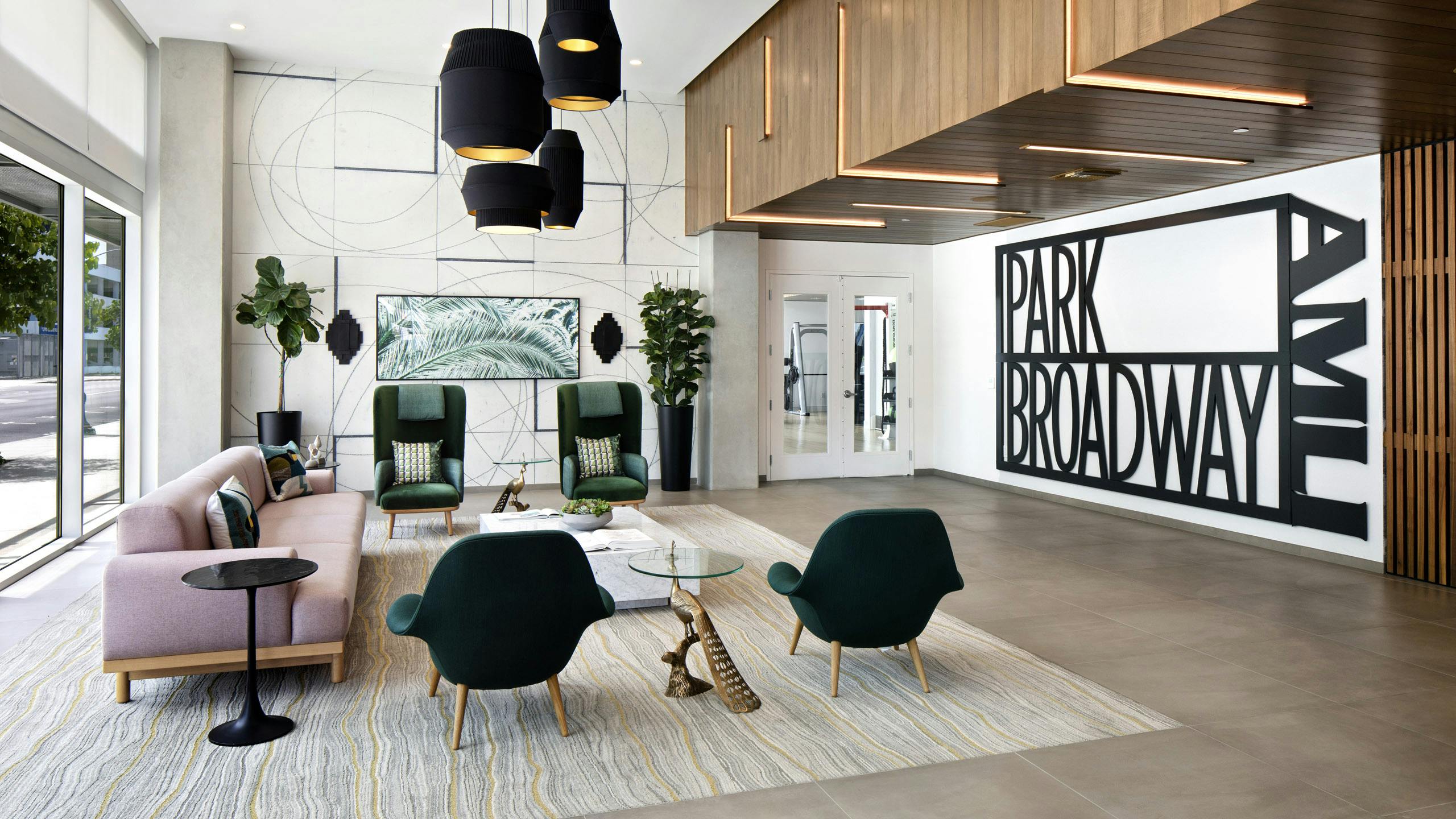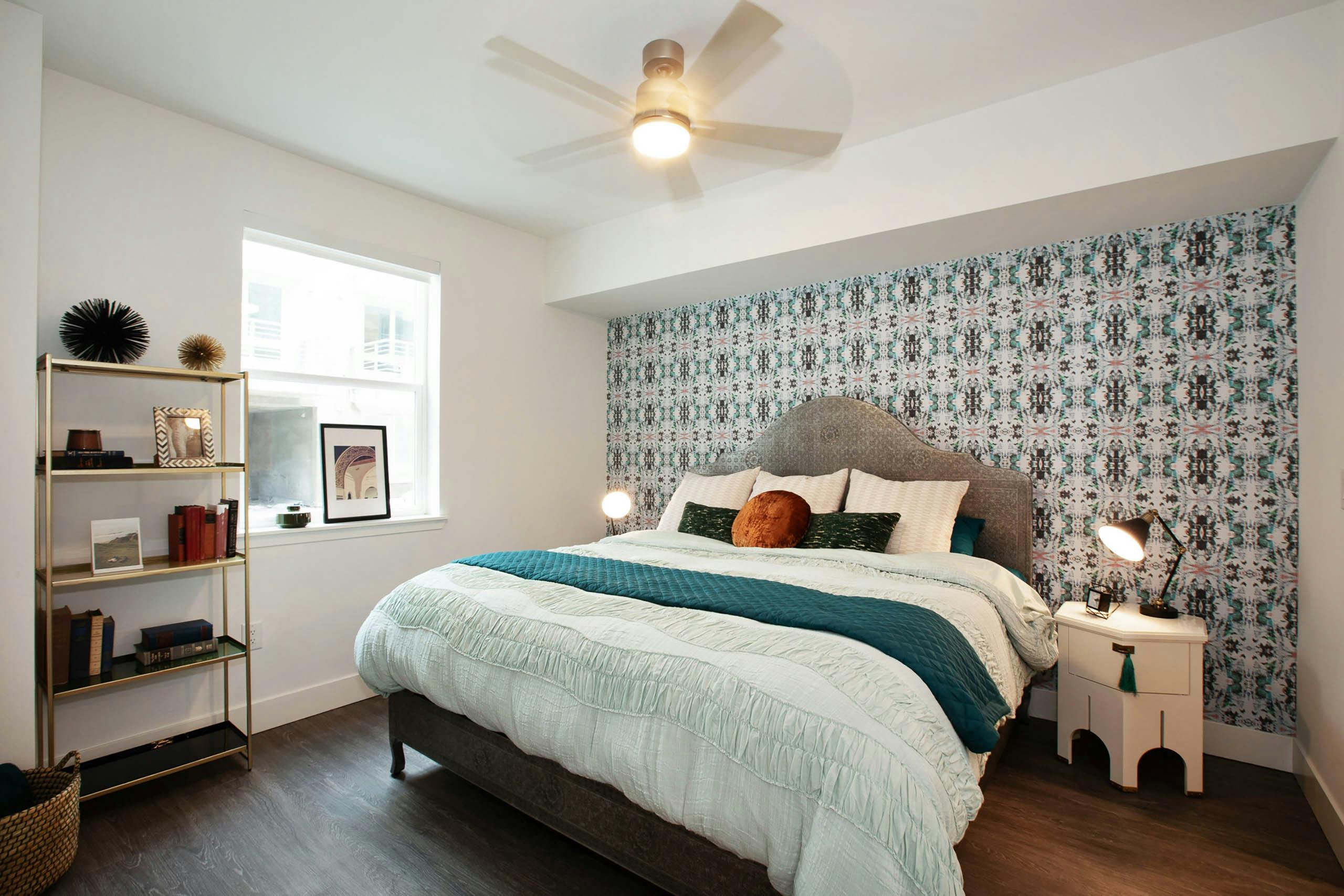Schedule an Escorted, Self-Guided or Virtual Tour Today!
Click below to schedule a tour, or call us today to make an appointment! If you would like to look around first on your own, our 3D Tours and Media Gallery are available near the top of the Overview page.
AMLI Park Broadway
(247)
245 W. Broadway
Long Beach, CA 90802
Call
(888) 428-0960Studio - 2 Bedrooms
Available Units Start at
$2,554
245 W. Broadway
Long Beach, CA 90802
Call
(888) 428-0960Studio - 2 Bedrooms
Available Units Start at
$2,554
Studios
Our luxury studio apartments come in a variety of spacious layouts, including lofts with towering ceilings and private patios.
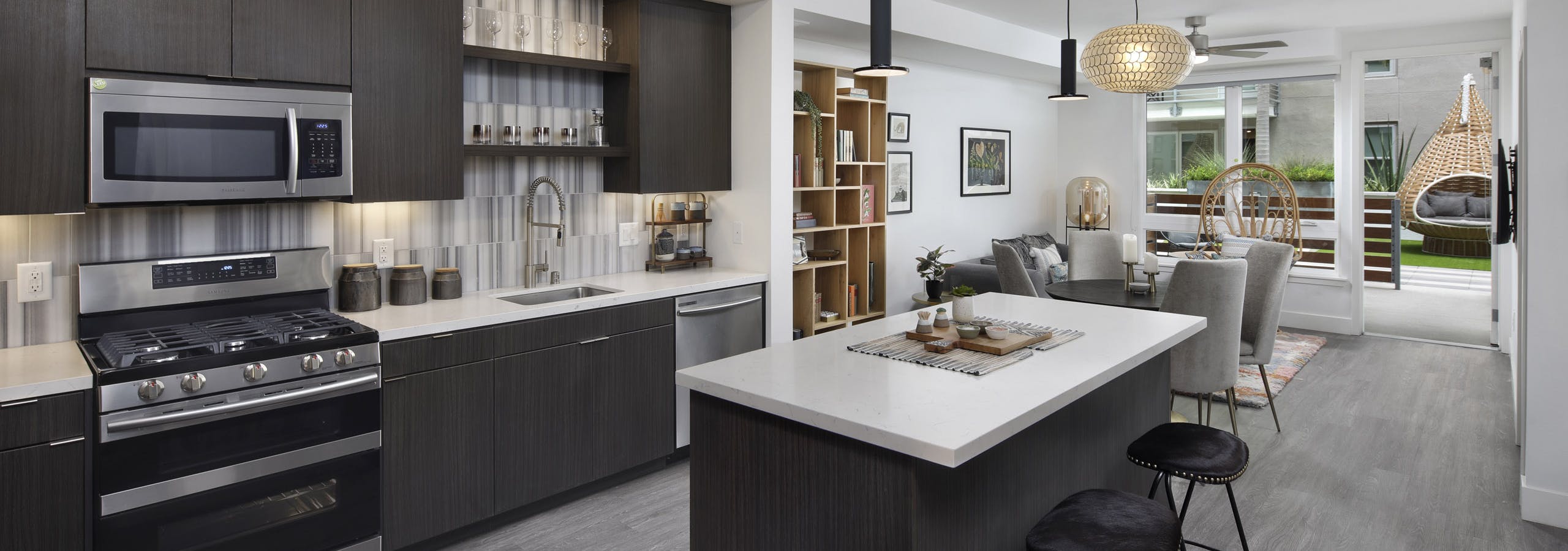
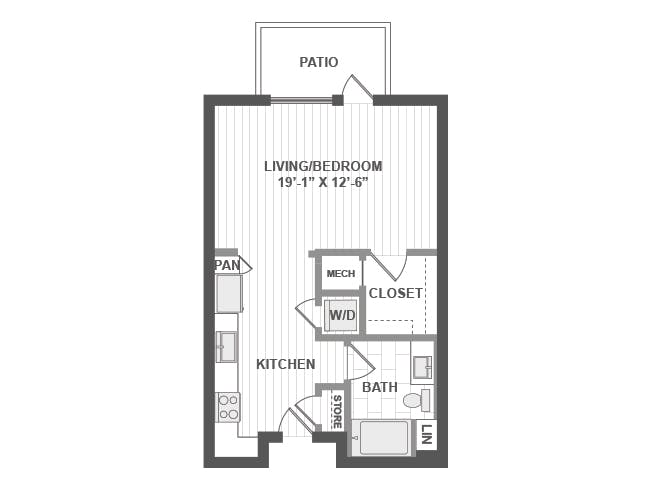
E1
2 Available Units
Bed
Studio
Bath
1
SQFT
603
Available
Now
Starting at
$2,554/mo.
Square footage & measurements are approximate, and floor plan details may vary.
Square footage & measurements are approximate, and floor plan details may vary.
Available
Now
Starting at
$2,554/mo.
2 Available Units
Get Pricing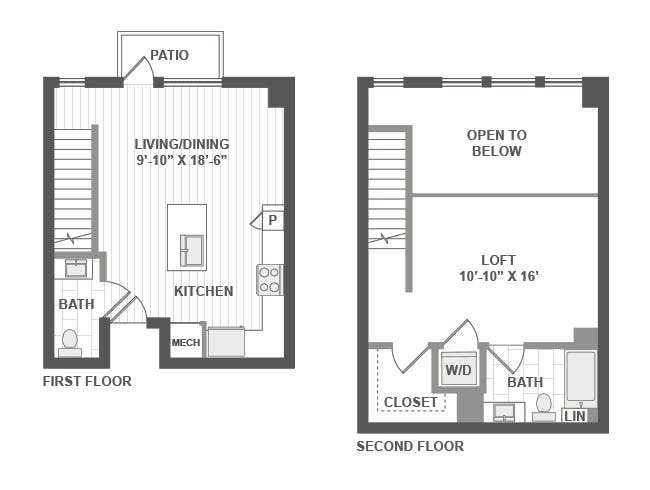
E1L
Loft
1 Available Unit
Bed
Studio
Bath
1
SQFT
840
Available
3/28/2026
Starting at
$3,024/mo.
Square footage & measurements are approximate, and floor plan details may vary.
Square footage & measurements are approximate, and floor plan details may vary.
Available
3/28/2026
Starting at
$3,024/mo.
1 Available Unit
Get Pricing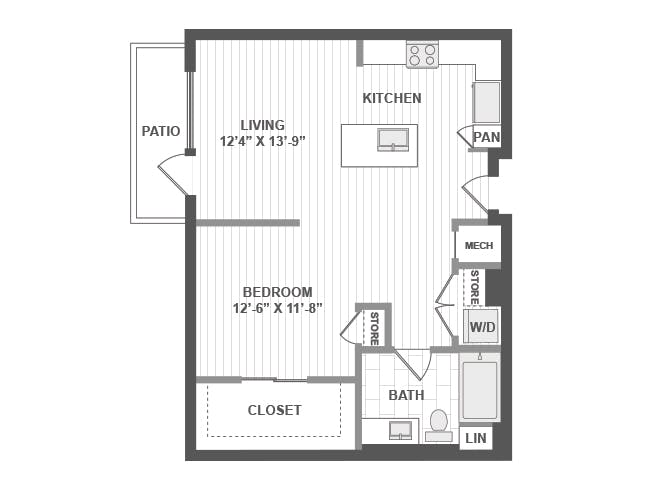
E2
0 Available Units
Bed
Studio
Bath
1
SQFT
763
Square footage & measurements are approximate, and floor plan details may vary.
Square footage & measurements are approximate, and floor plan details may vary.
0 Available Units
Contact Office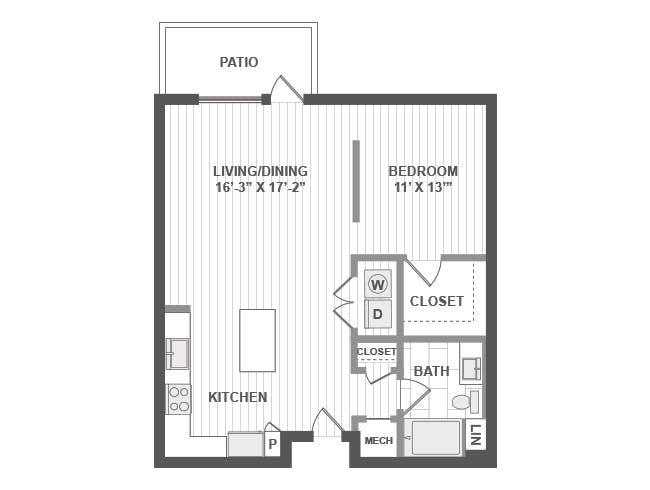
E3
0 Available Units
Bed
Studio
Bath
1
SQFT
862
Square footage & measurements are approximate, and floor plan details may vary.
Square footage & measurements are approximate, and floor plan details may vary.
0 Available Units
Contact Office1 Bedrooms
With 2-story townhome layouts and homes with extra den or office space, our 1-bedroom luxury apartments are everything you could want in a modern apartment — plus much more.
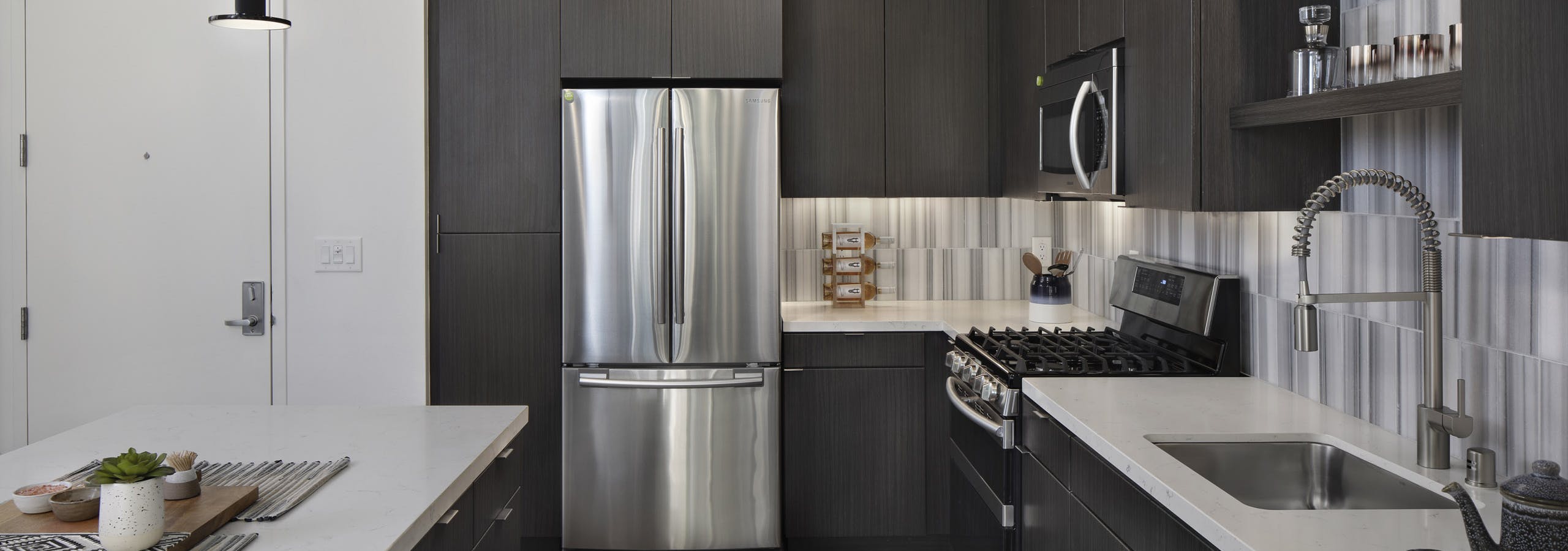
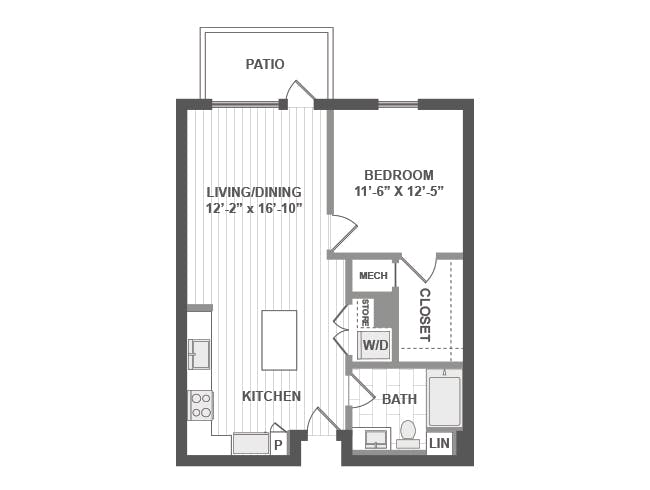
A3a
4 Available Units
Bed
1
Bath
1
SQFT
744
Available
Now
Starting at
$2,904/mo.
Square footage & measurements are approximate, and floor plan details may vary.
Square footage & measurements are approximate, and floor plan details may vary.
Available
Now
Starting at
$2,904/mo.
4 Available Units
Get Pricing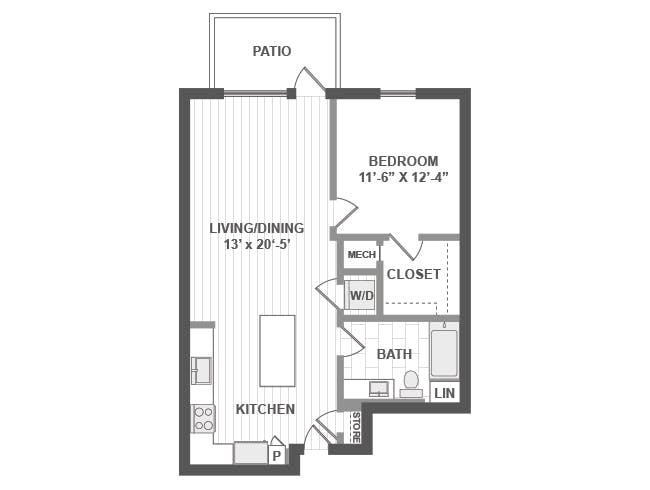
A4
1 Available Unit
Bed
1
Bath
1
SQFT
807
Available
Now
Starting at
$3,029/mo.
Square footage & measurements are approximate, and floor plan details may vary.
Square footage & measurements are approximate, and floor plan details may vary.
Available
Now
Starting at
$3,029/mo.
1 Available Unit
Get Pricing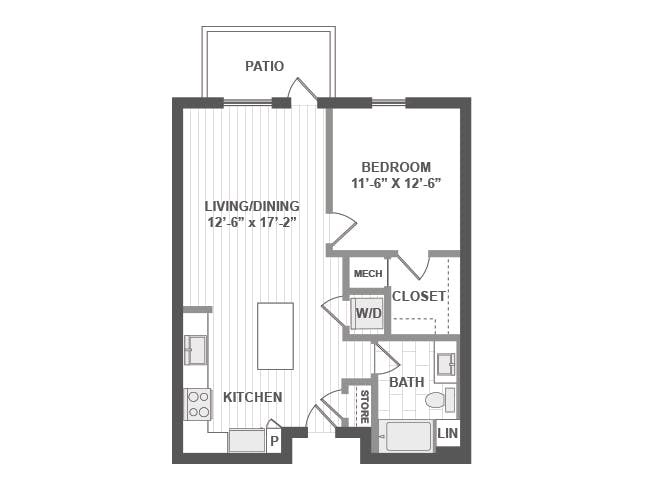
A3d
2 Available Units
Bed
1
Bath
1
SQFT
757
Available
Now
Starting at
$3,071/mo.
Square footage & measurements are approximate, and floor plan details may vary.
Square footage & measurements are approximate, and floor plan details may vary.
Available
Now
Starting at
$3,071/mo.
2 Available Units
Get Pricing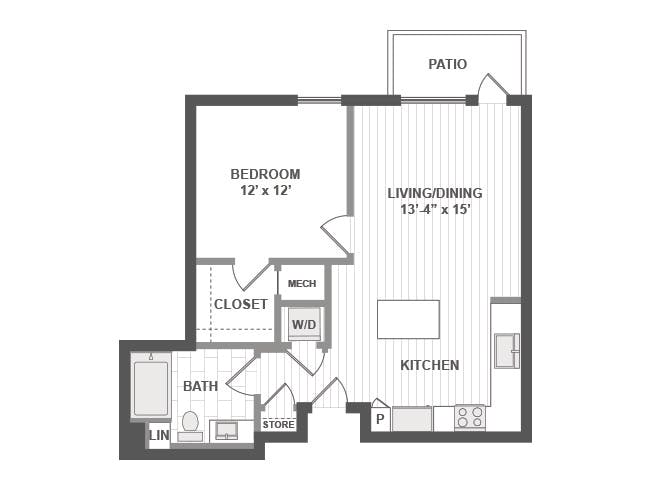
A3
0 Available Units
Bed
1
Bath
1
SQFT
737
Square footage & measurements are approximate, and floor plan details may vary.
Square footage & measurements are approximate, and floor plan details may vary.
0 Available Units
Contact Office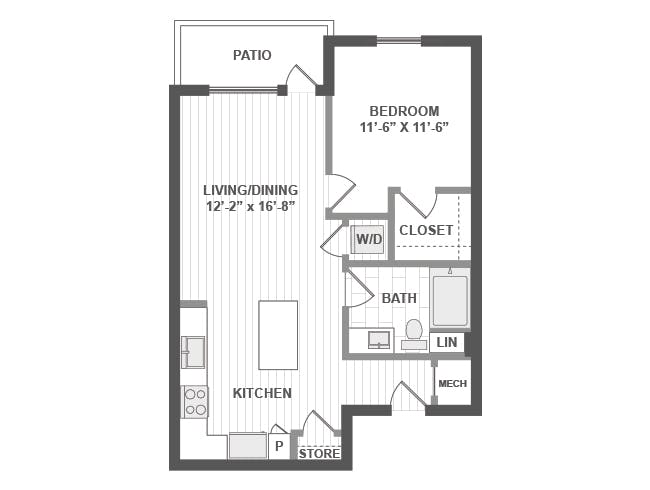
A3c
0 Available Units
Bed
1
Bath
1
SQFT
753
Square footage & measurements are approximate, and floor plan details may vary.
Square footage & measurements are approximate, and floor plan details may vary.
0 Available Units
Contact Office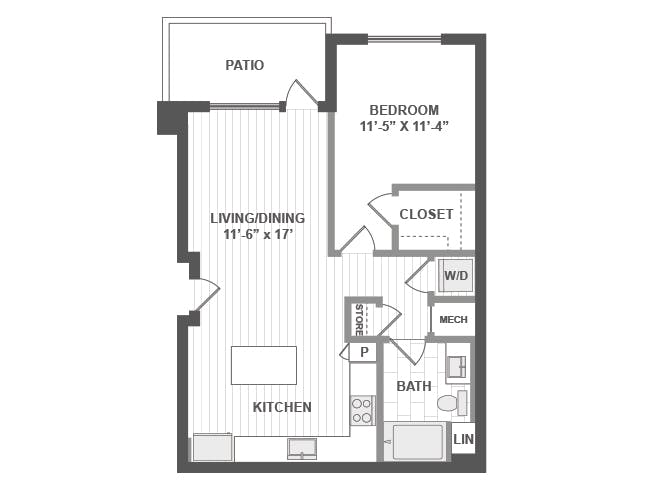
A3b
0 Available Units
Bed
1
Bath
1
SQFT
748
Square footage & measurements are approximate, and floor plan details may vary.
Square footage & measurements are approximate, and floor plan details may vary.
0 Available Units
Contact Office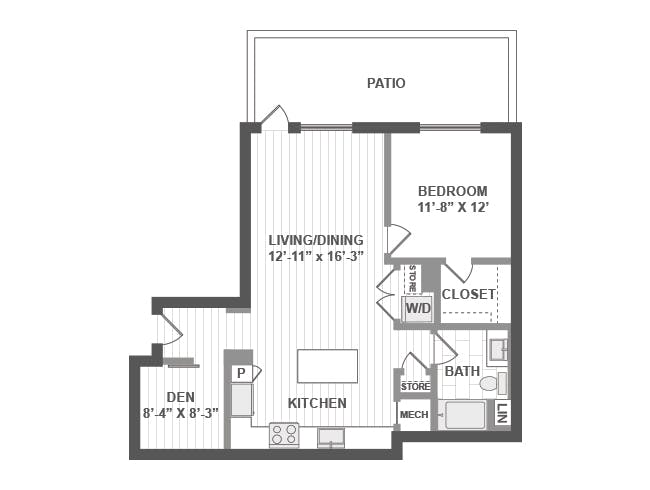
A5D
Den/Office
0 Available Units
Bed
1
Bath
1
SQFT
912
Square footage & measurements are approximate, and floor plan details may vary.
Square footage & measurements are approximate, and floor plan details may vary.
0 Available Units
Contact Office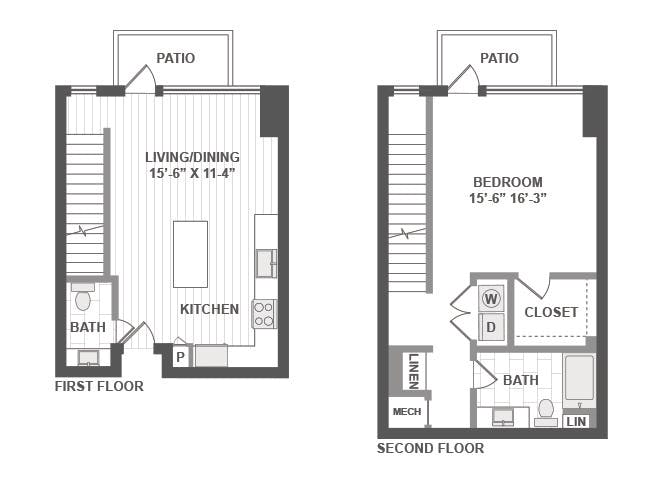
A6T
Townhome
0 Available Units
Bed
1
Bath
1
SQFT
1060
Square footage & measurements are approximate, and floor plan details may vary.
Square footage & measurements are approximate, and floor plan details may vary.
0 Available Units
Contact Office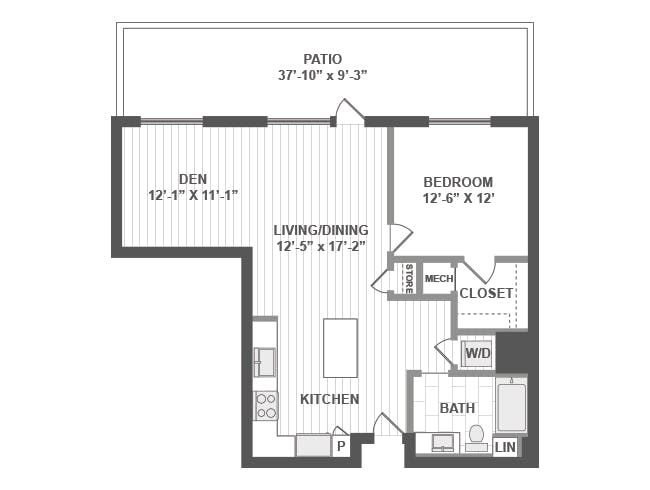
A5aD
Den/Office
0 Available Units
Bed
1
Bath
1
SQFT
934
Square footage & measurements are approximate, and floor plan details may vary.
Square footage & measurements are approximate, and floor plan details may vary.
0 Available Units
Contact Office2 Bedrooms
We offer a range of luxurious floor plans for our 2-bed, 2-bath apartments, including loft layouts, 2-story townhomes and spacious single-levels.
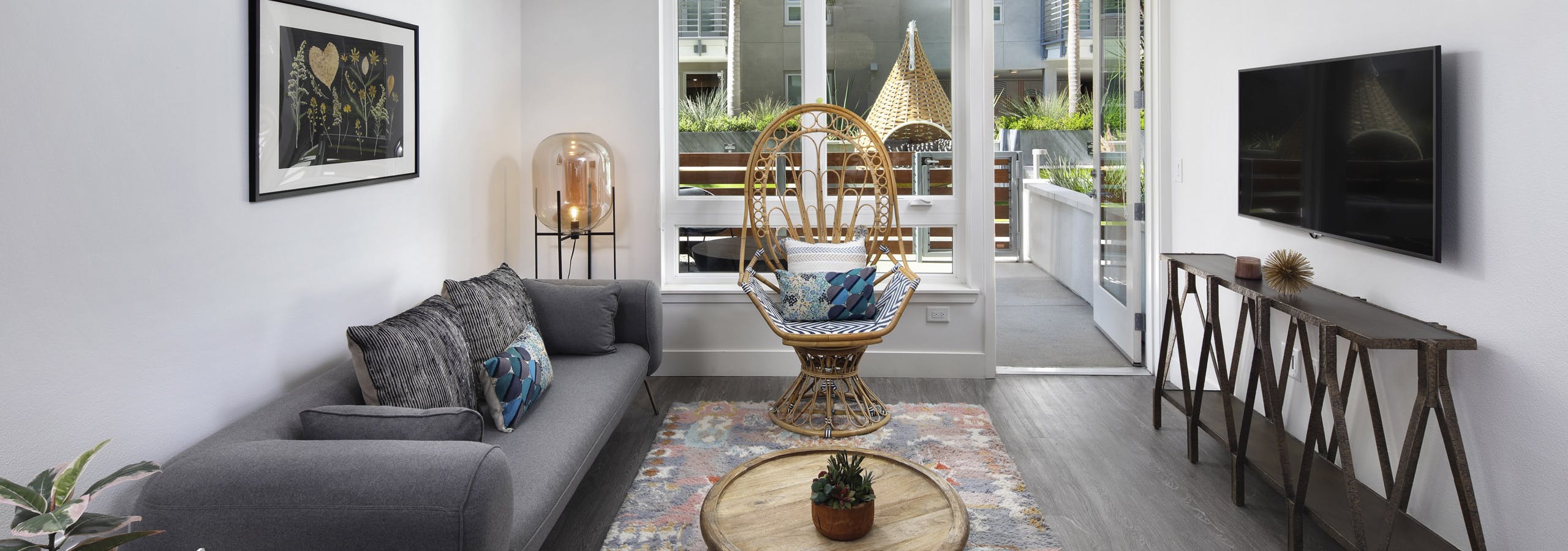
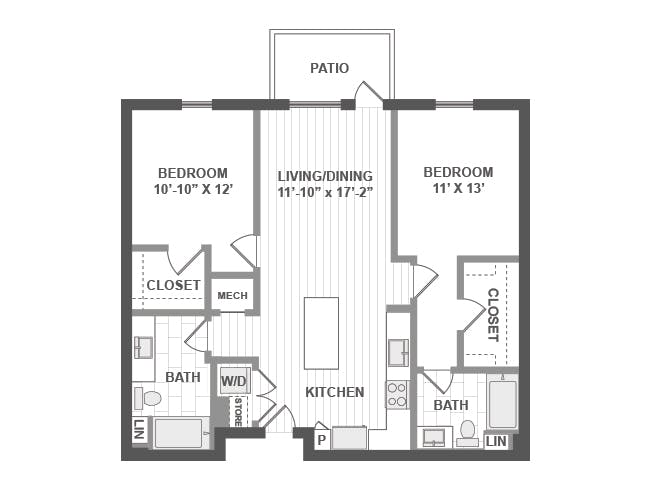
C4a
1 Available Unit
Bed
2
Bath
2
SQFT
1064
Available
Now
Starting at
$3,762/mo.
Square footage & measurements are approximate, and floor plan details may vary.
Square footage & measurements are approximate, and floor plan details may vary.
Available
Now
Starting at
$3,762/mo.
1 Available Unit
Get Pricing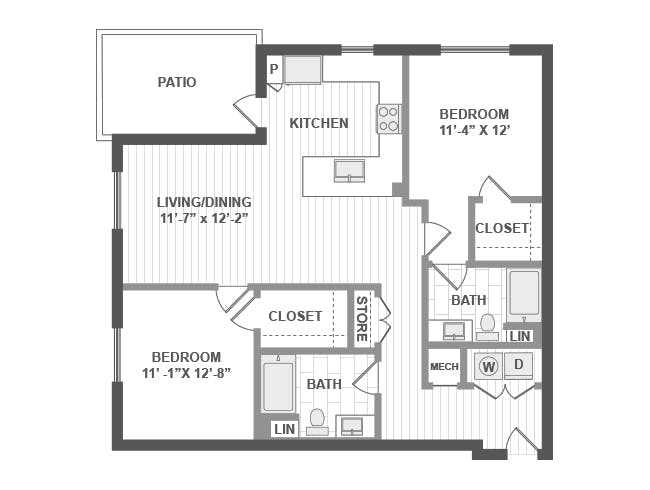
C5
1 Available Unit
Bed
2
Bath
2
SQFT
1112
Available
Now
Starting at
$3,816/mo.
Square footage & measurements are approximate, and floor plan details may vary.
Square footage & measurements are approximate, and floor plan details may vary.
Available
Now
Starting at
$3,816/mo.
1 Available Unit
Get Pricing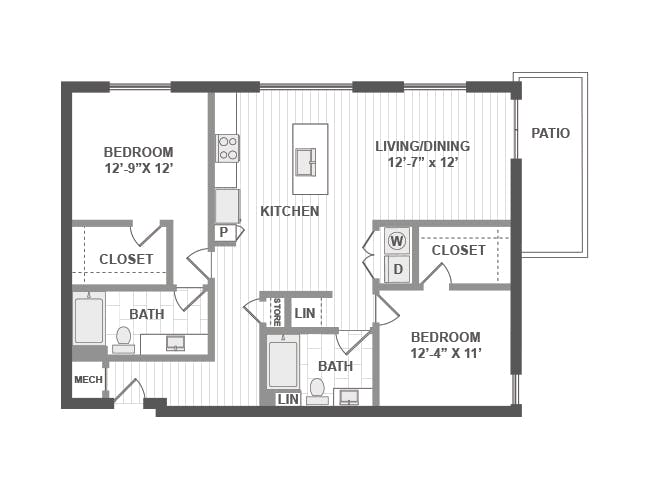
C6
1 Available Unit
Bed
2
Bath
2
SQFT
1237
Available
Now
Starting at
$4,166/mo.
Square footage & measurements are approximate, and floor plan details may vary.
Square footage & measurements are approximate, and floor plan details may vary.
Available
Now
Starting at
$4,166/mo.
1 Available Unit
Get Pricing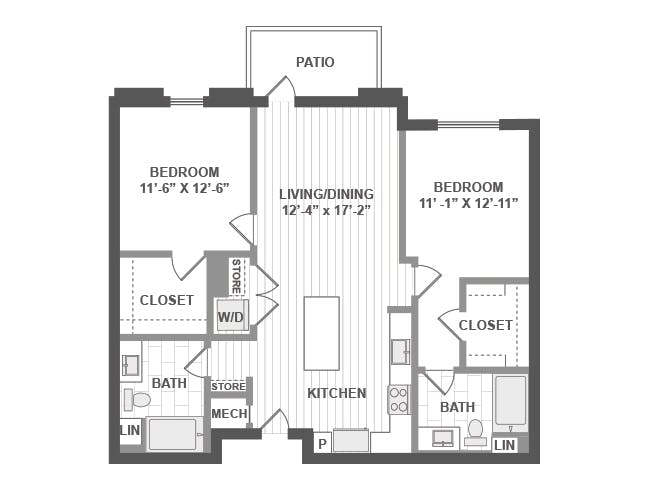
C4b
0 Available Units
Bed
2
Bath
2
SQFT
1083
Square footage & measurements are approximate, and floor plan details may vary.
Square footage & measurements are approximate, and floor plan details may vary.
0 Available Units
Contact Office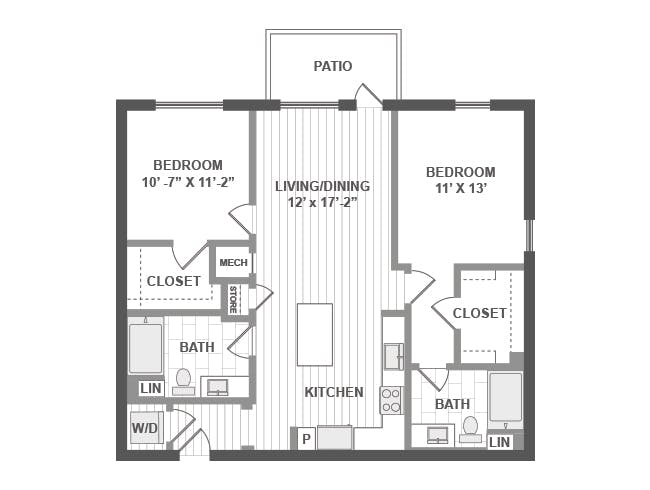
C4
0 Available Units
Bed
2
Bath
2
SQFT
1050
Square footage & measurements are approximate, and floor plan details may vary.
Square footage & measurements are approximate, and floor plan details may vary.
0 Available Units
Contact Office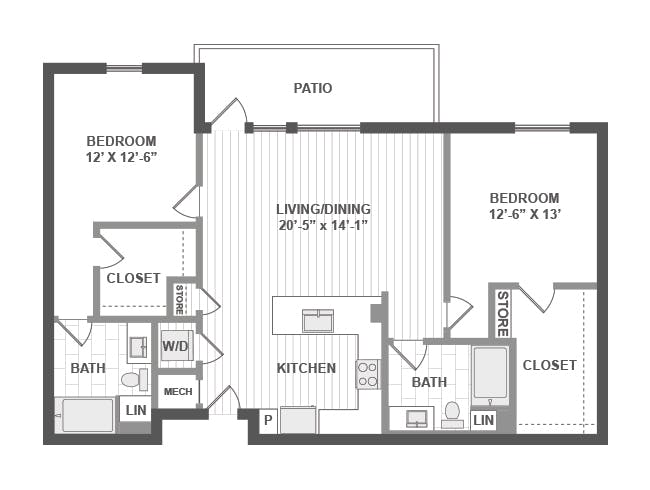
C6b
0 Available Units
Bed
2
Bath
2
SQFT
1261
Square footage & measurements are approximate, and floor plan details may vary.
Square footage & measurements are approximate, and floor plan details may vary.
0 Available Units
Contact Office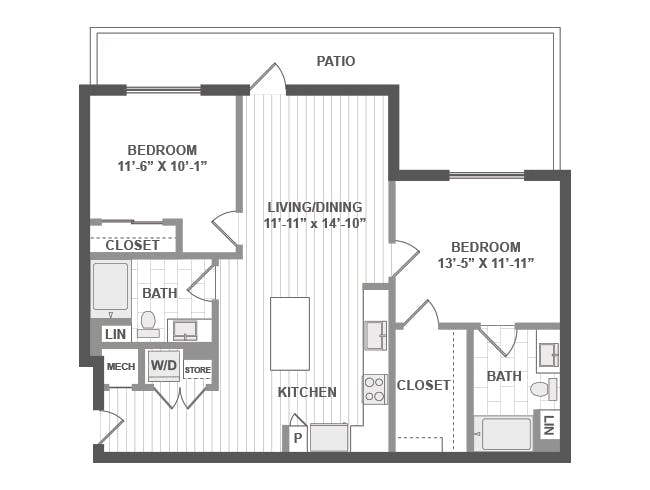
C4c
0 Available Units
Bed
2
Bath
2
SQFT
1012
Square footage & measurements are approximate, and floor plan details may vary.
Square footage & measurements are approximate, and floor plan details may vary.
0 Available Units
Contact Office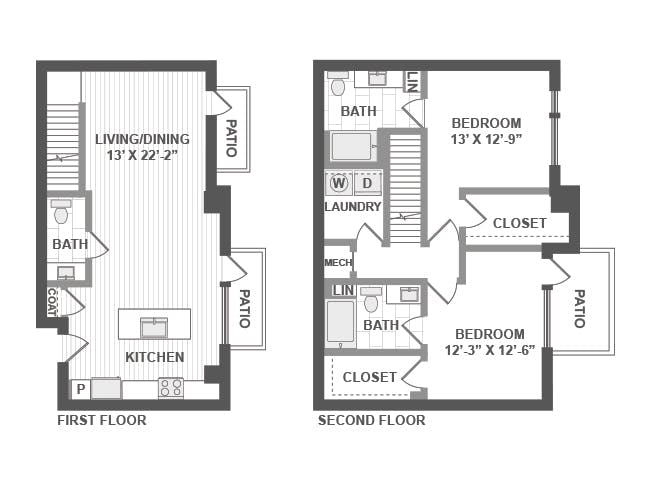
C8T
Townhome
0 Available Units
Bed
2
Bath
2
SQFT
1450
Square footage & measurements are approximate, and floor plan details may vary.
Square footage & measurements are approximate, and floor plan details may vary.
0 Available Units
Contact Office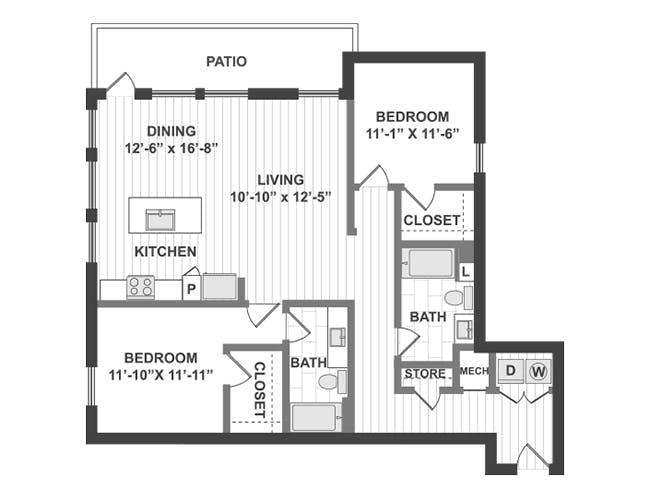
C6a
0 Available Units
Bed
2
Bath
2
SQFT
1268
Square footage & measurements are approximate, and floor plan details may vary.
Square footage & measurements are approximate, and floor plan details may vary.
0 Available Units
Contact Office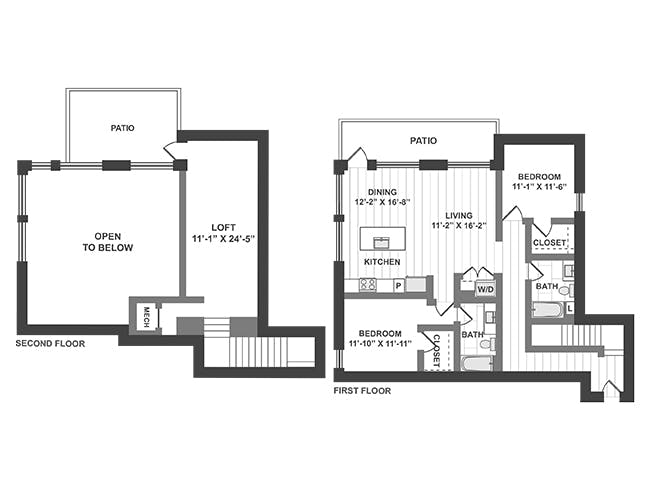
C10L
Loft
0 Available Units
Bed
2
Bath
2
SQFT
1646
Square footage & measurements are approximate, and floor plan details may vary.
Square footage & measurements are approximate, and floor plan details may vary.
0 Available Units
Contact OfficeAdditional Costs & Add-Ons
Understanding Costs
Application Fee | $45.00* |
Deposit | $1,000.00* |
* Prices may vary by unit.

Wanna Come Look Around?
