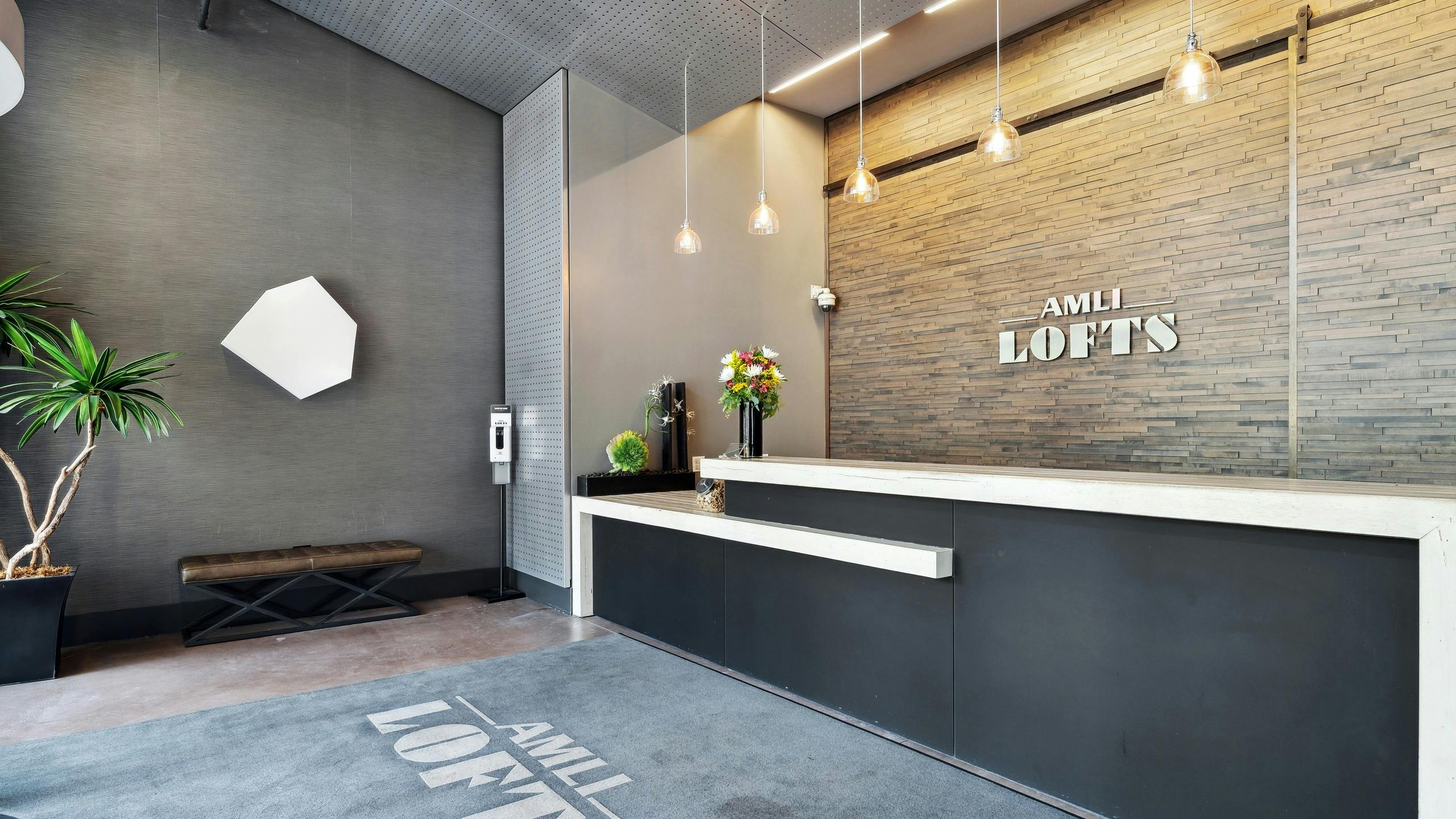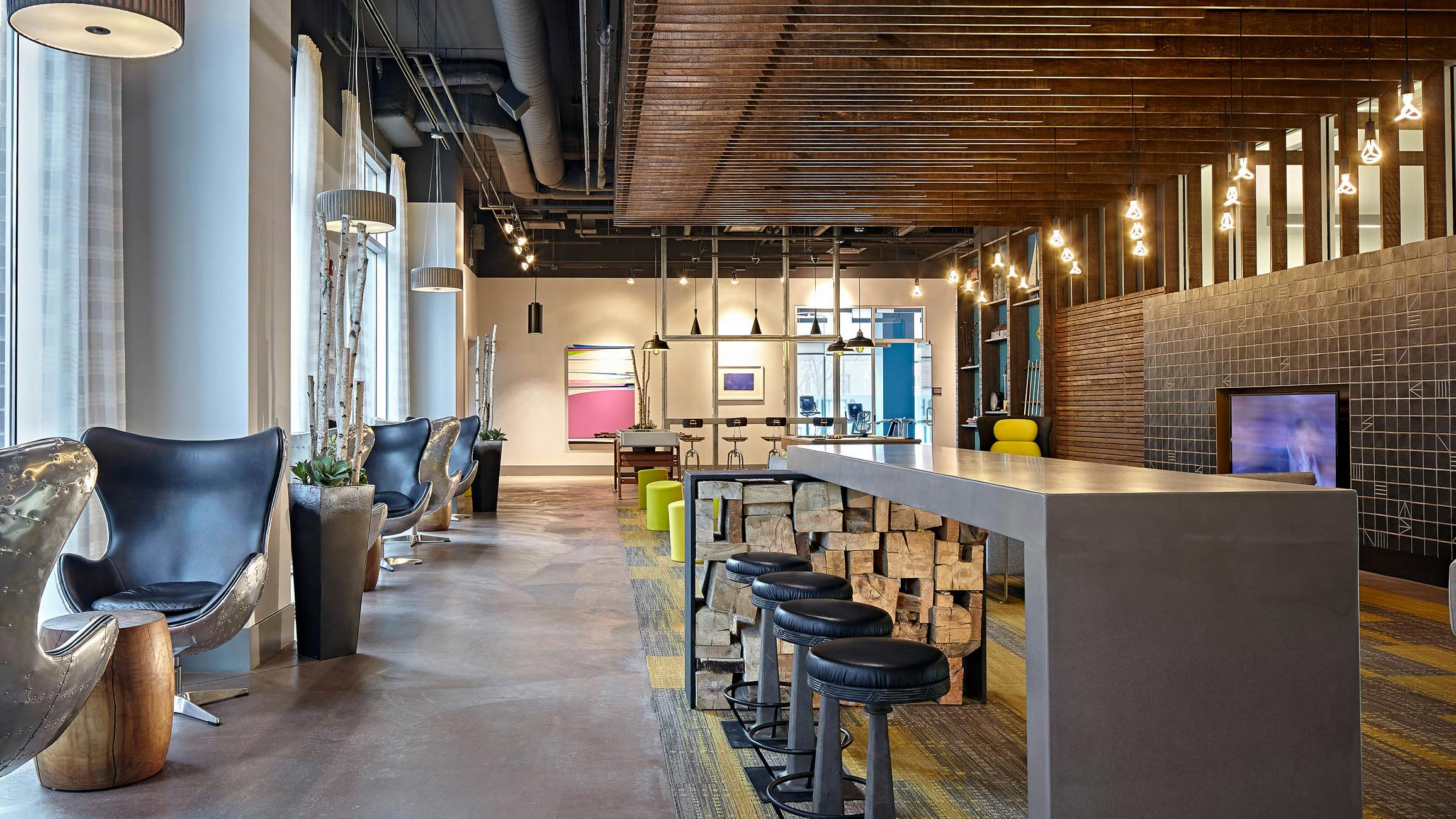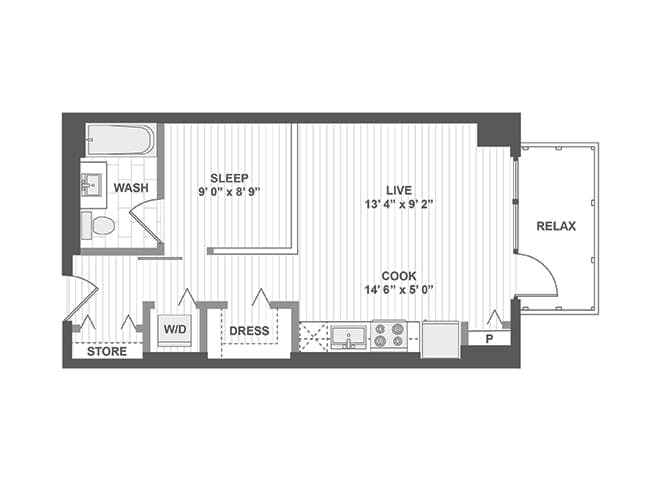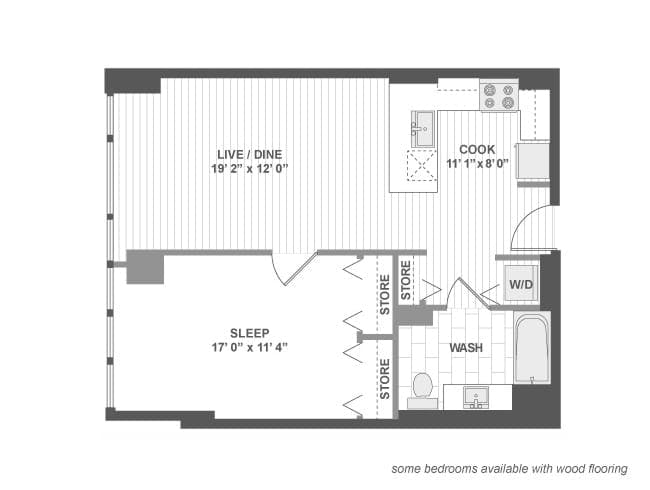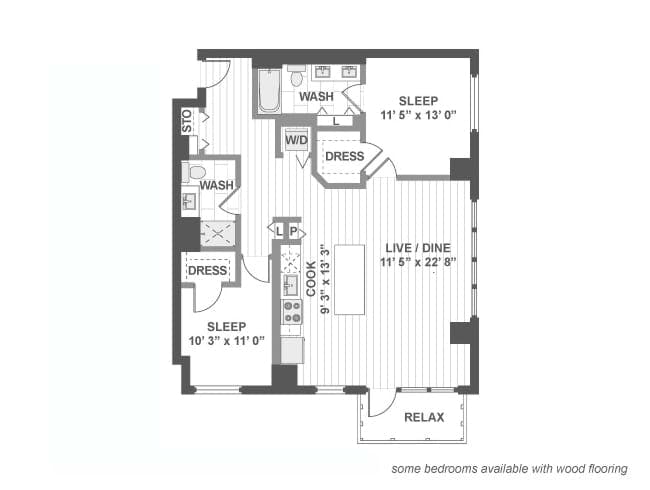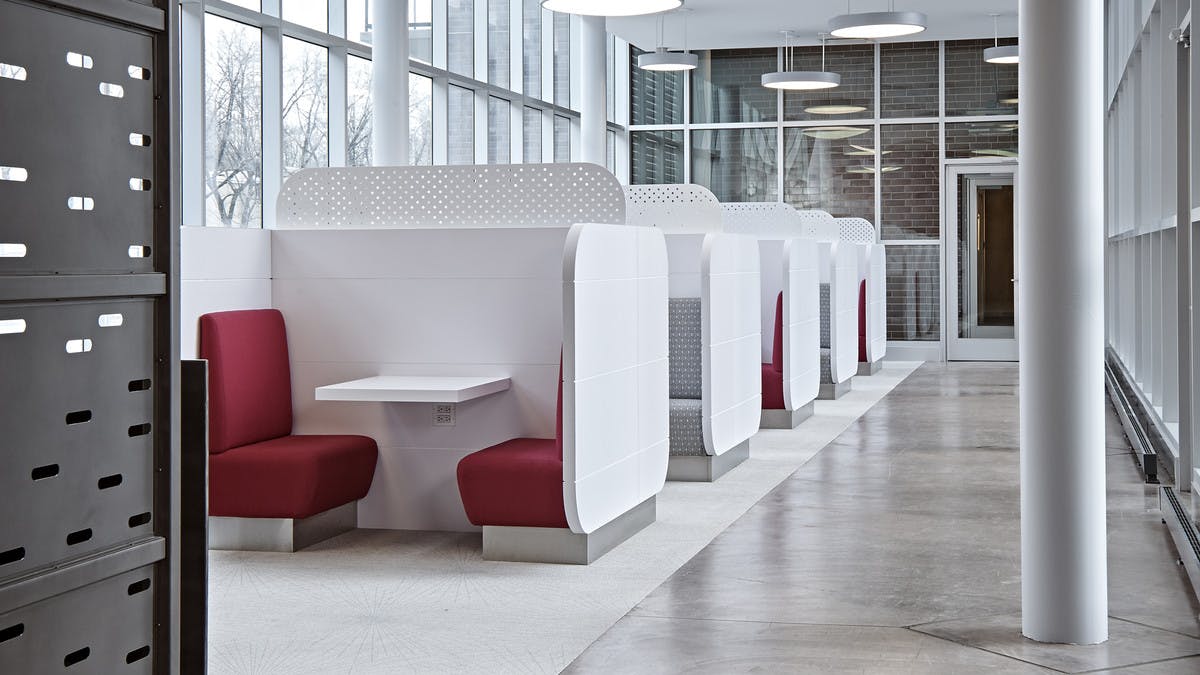Schedule a Virtual, Self-Guided or Escorted Tour Today!
Click below to schedule a tour, or call our 24/7 call center with questions or to make an appointment! If you would like to look around first on your own, our 3D Tours and Media Gallery are available near the top of the Overview page.
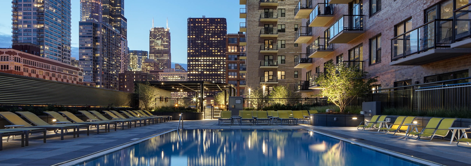
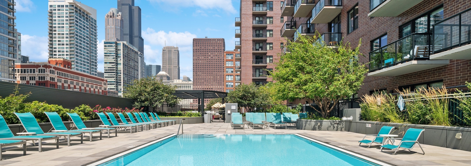
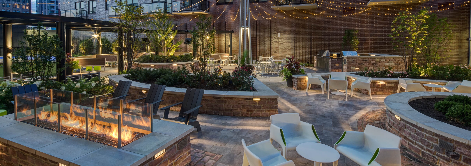
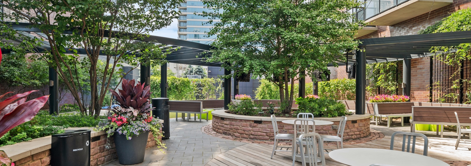
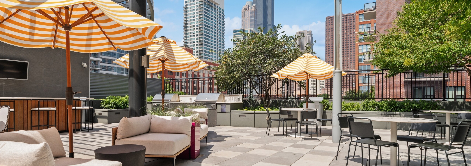
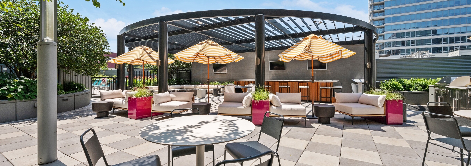
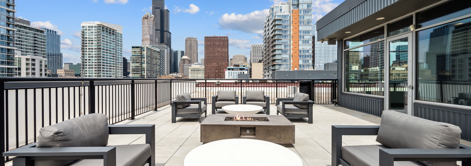
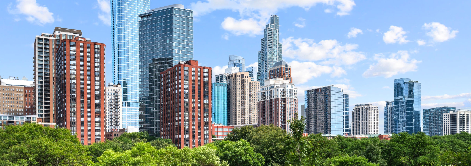
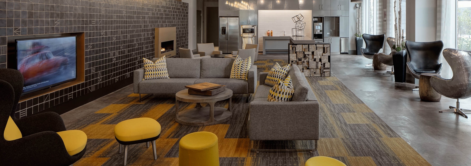
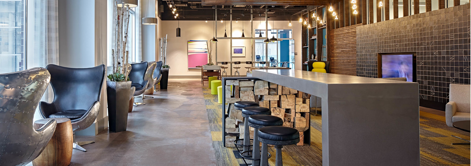
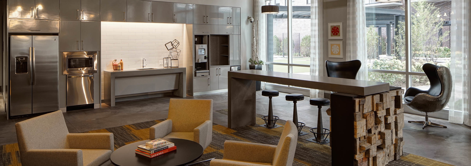
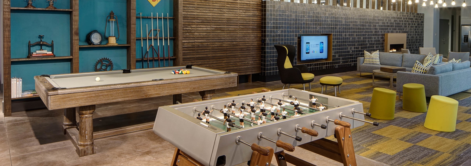
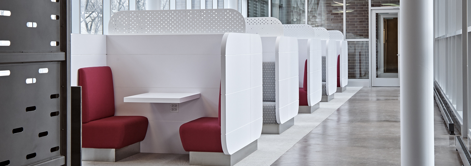
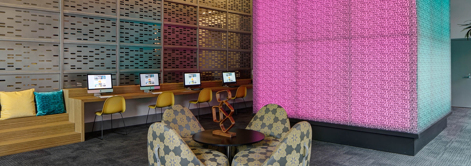
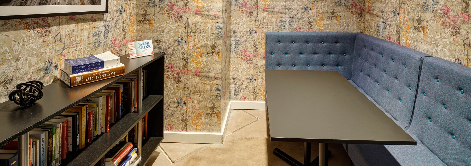
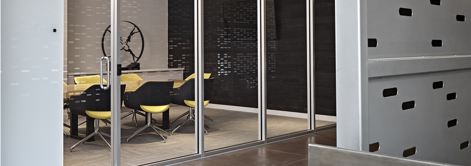
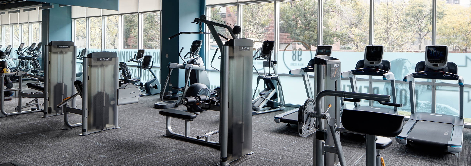
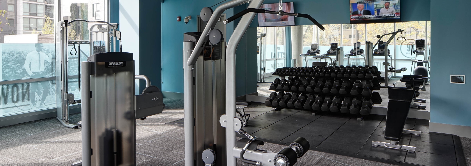
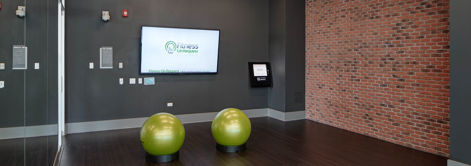
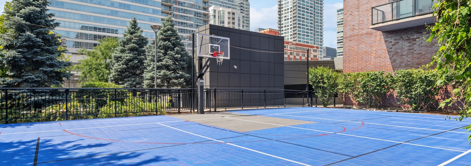
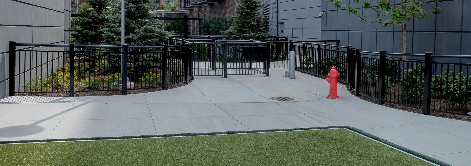
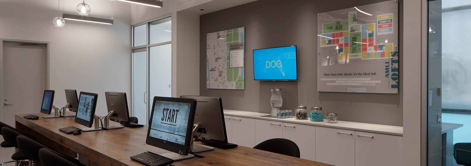
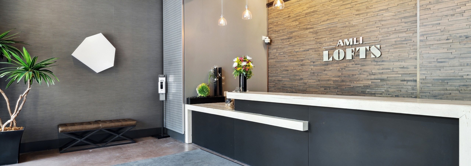
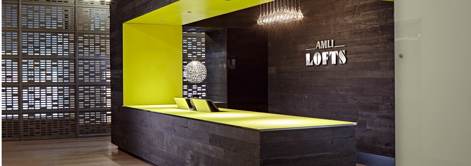
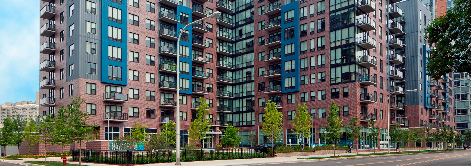
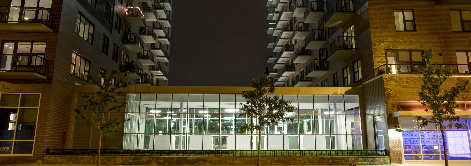
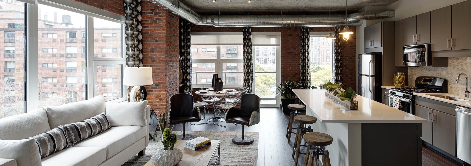
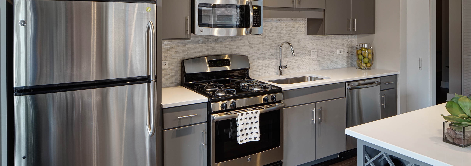
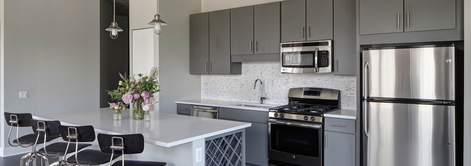
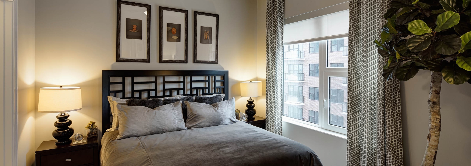
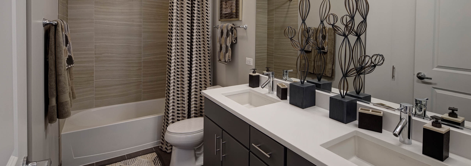
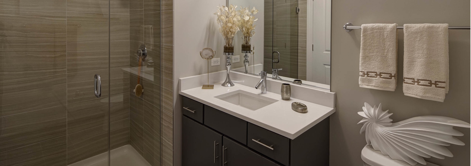
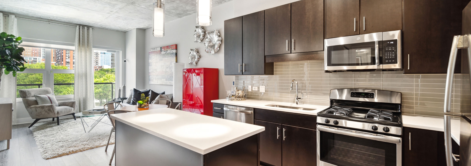
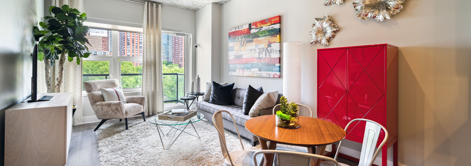
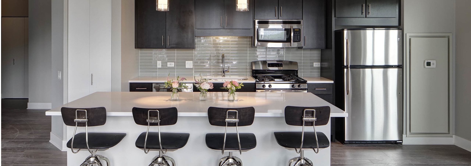
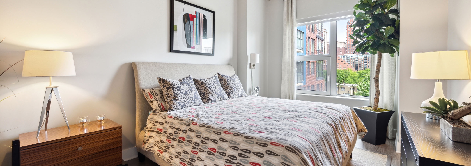
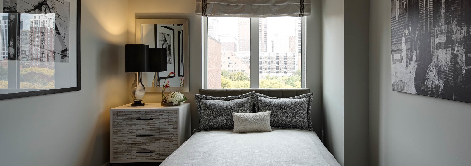
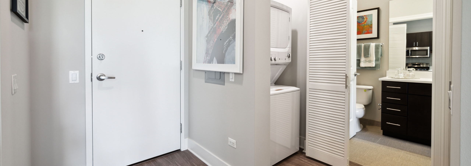
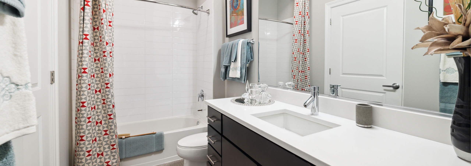
AMLI Lofts
1/40
AMLI Lofts
1/40
AMLI Lofts
(305)
850 S. Clark St.
Chicago, IL 60605
Call
(888) 331-3172Studio - 2 Bedrooms
Available Units Start at
$2,300
850 S. Clark St.
Chicago, IL 60605
Call
(888) 331-3172Studio - 2 Bedrooms
Available Units Start at
$2,300
Scroll to keep discovering
Printers Row apartments
More than lofty ideals, it's the ideal loft.
Experience the South Loop in style at our luxury Printers Row apartments. Our community comes complete with spacious floorplans, designer interiors and state-of-the-art amenities. A convenient location on Clark Street means quick walks to work, easy connections to public transit and CTA lines, easy access to Grant Park. Top-of-the-line shopping, dining and entertainment are also just minutes away. Take in the sweeping city skyline from our pool and lounging terrace, or take advantage of the gym, sport court, game room or co-working space. Each one of our soft-loft-style luxury apartments near Lake Michigan promises scenic views and high ceilings, accented by exposed concrete and industrial-style duct work that make these lofts live up to their name!
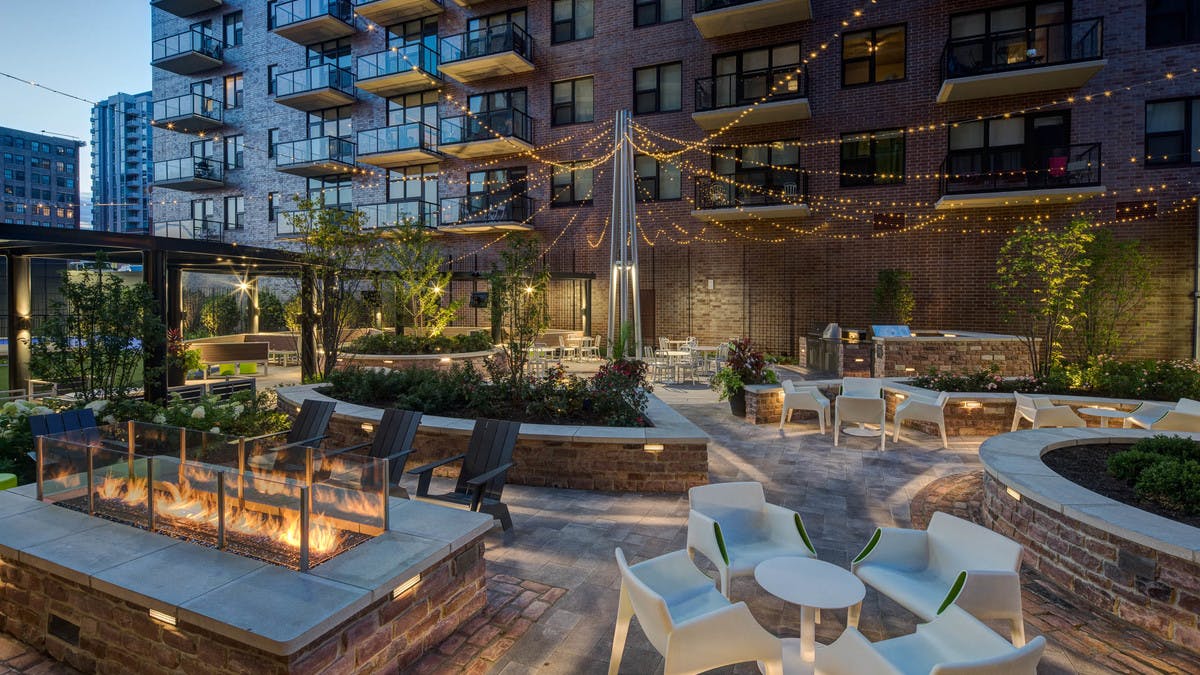
Floor Plans & Pricing
Floor Plan Highlights
You're sure to find something that fits your lifestyle with our studio, 1- & 2-bedroom apartments in Printers Row. Choose from two designer finish packages that include 10-foot ceilings, exposed concrete and spiral ductwork. Kitchens and bathrooms showcase elegant quartz countertops and designer lighting, plus stylish tile backsplashes and undermount sinks. Our loft-style apartments have sweeping views of the city, especially on the private balconies and terraces. Sleek wood flooring and brick wall accents make these downtown apartments a must-see for the modern Chicago resident.
Interested in coming to take a look inside?
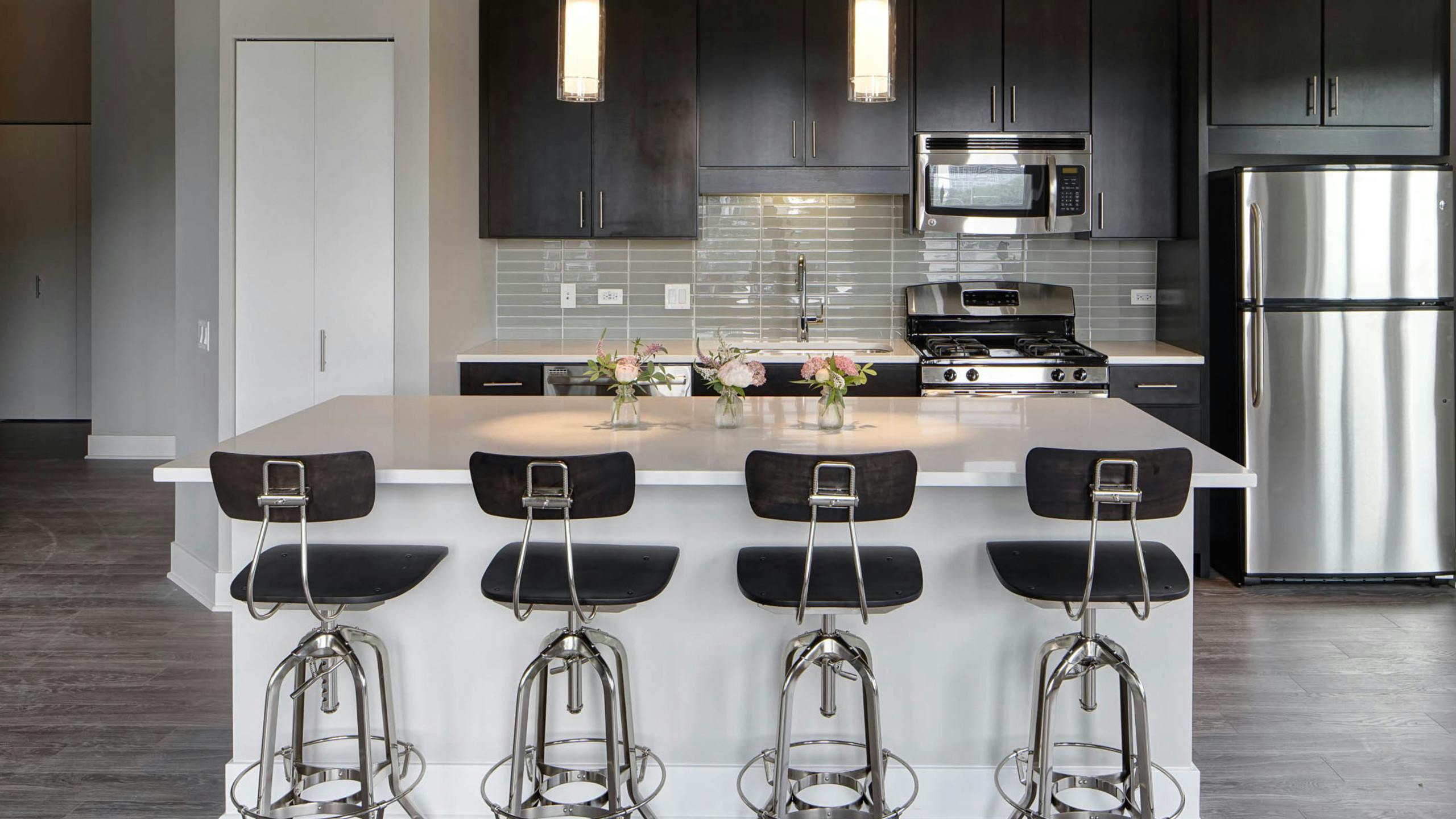
REVIEWS & RECOGNITION
What people say about AMLI Lofts
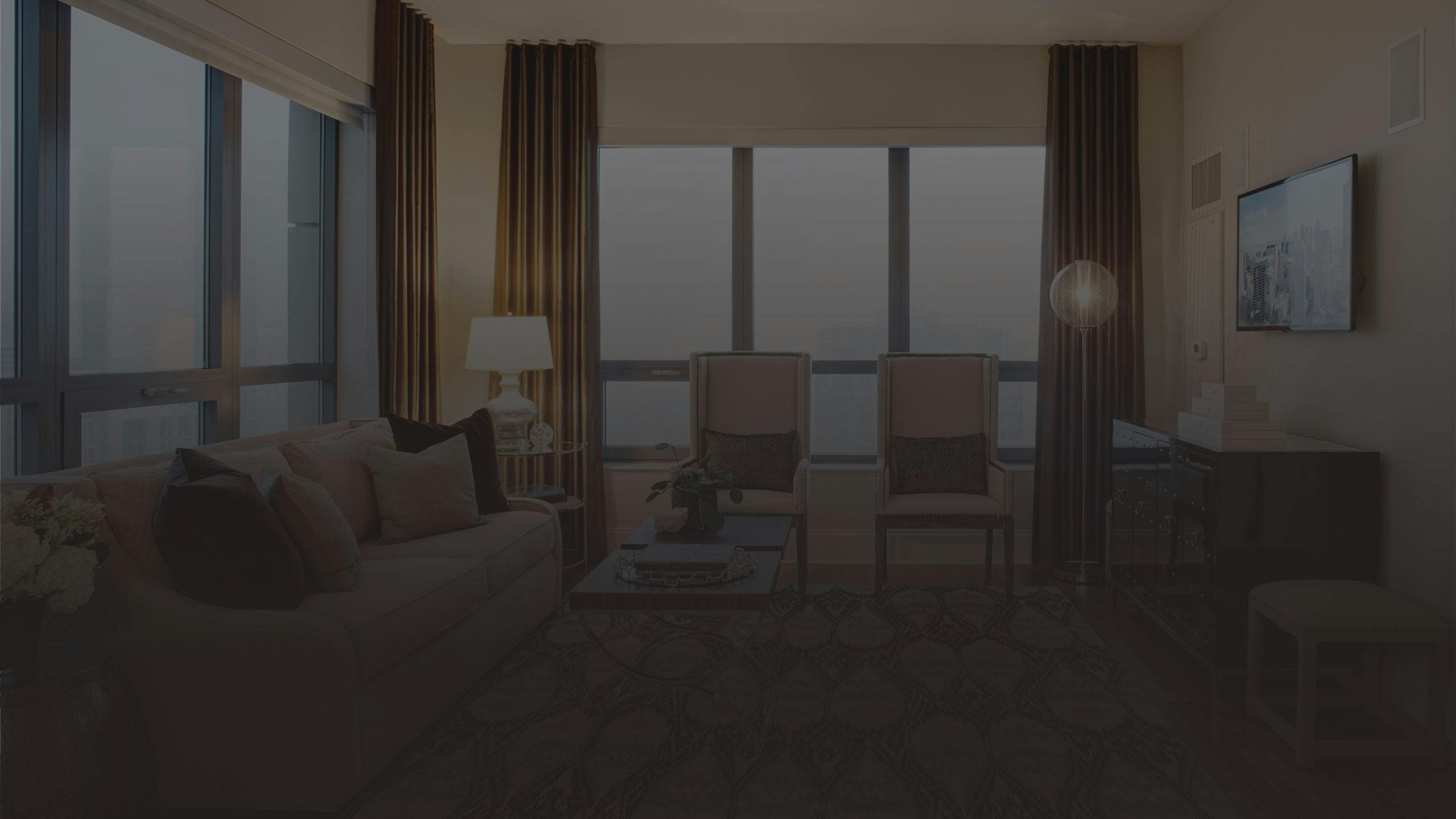

AMENITIES & FEATURES
Lofts That Aren't Cold. Just Cool.
Our pet-friendly apartments in Printers Row have everything you need for luxurious city living. Residents can enjoy 5,000 square feet of ground-floor retail, plus an outdoor lounge with built-in grills and fire pits. Take advantage of the rooftop sundecks and glass-enclosed center walkways for astounding views of downtown Chicago right from your doorstep. The full-service fitness center, bicycle storage and technology lounge mean you have instant access to your hobbies, interests and work at any time.
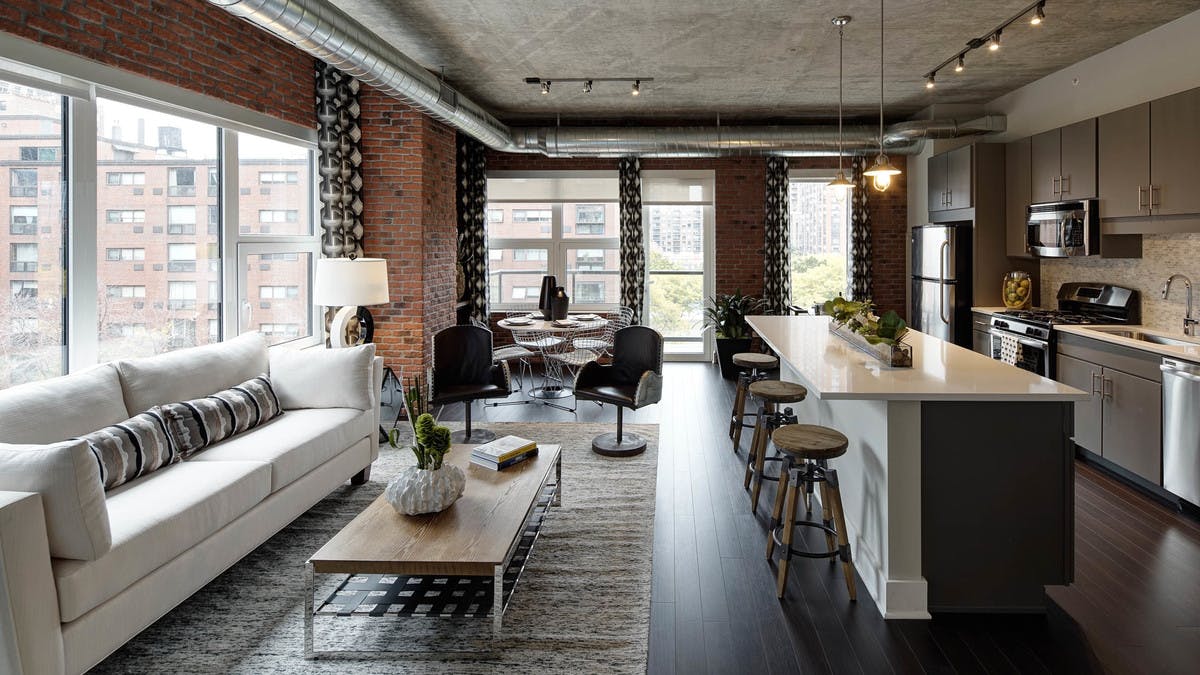
Unique loft style interiors
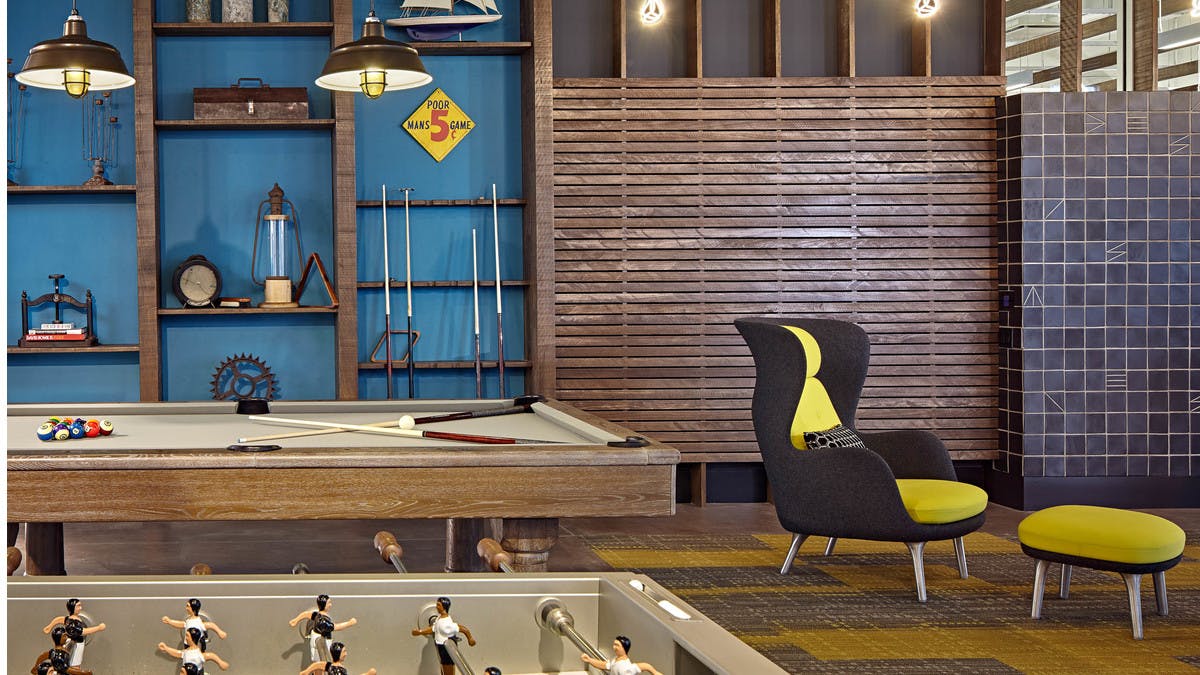
Resident lounge with fireplace, TVs, billiards & foosball
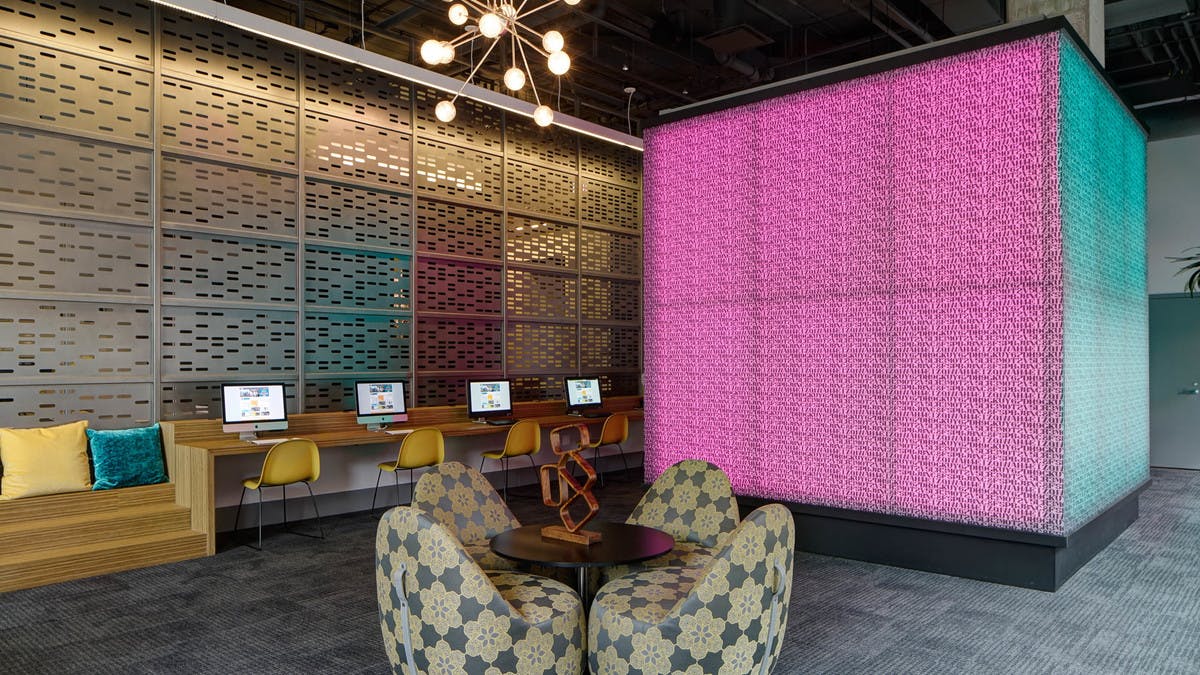
Tech lounge with cube & private meeting space
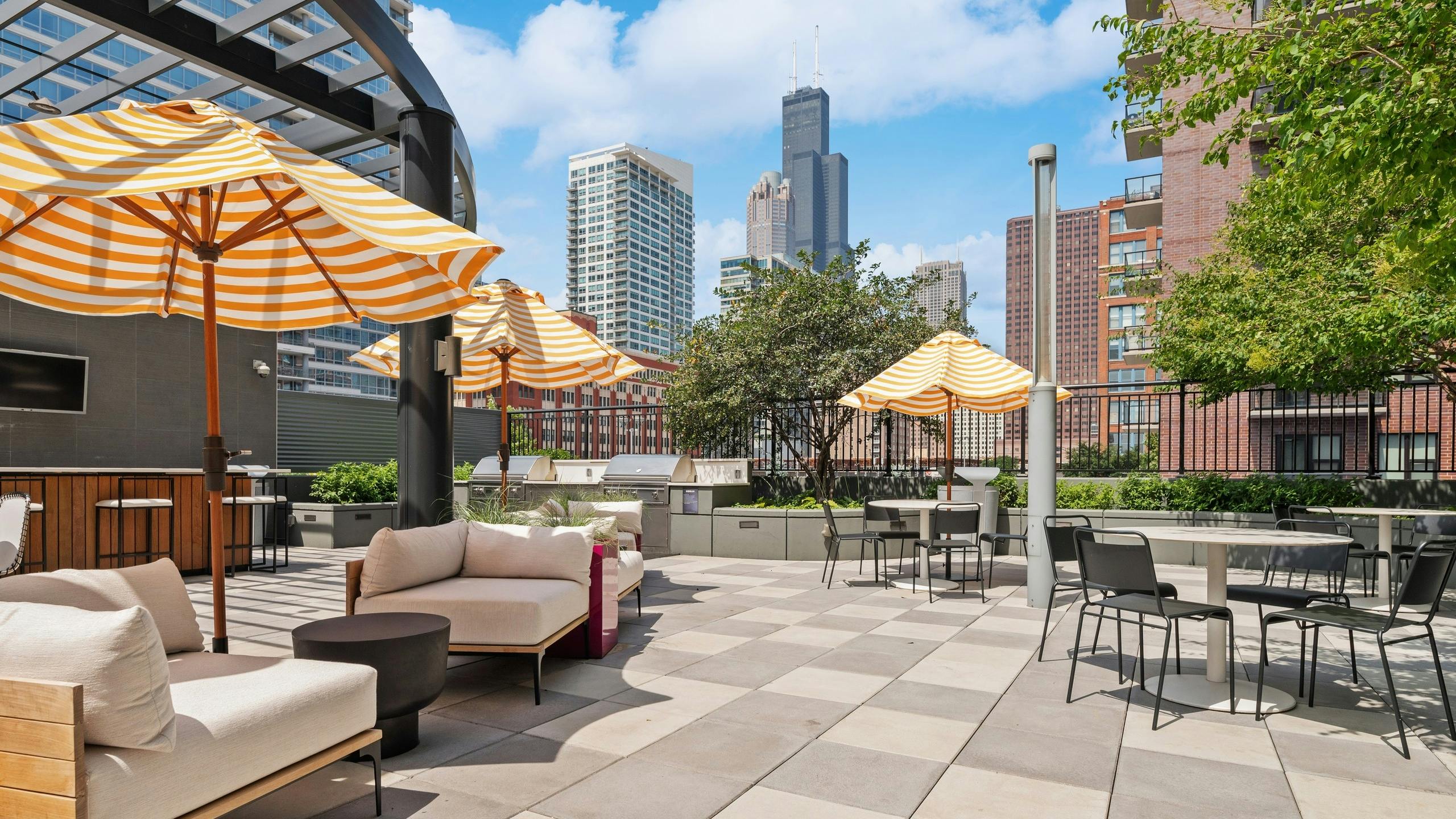
Pool and grilling station with skyline views


SUSTAINABILITY
Lowering Our Environmental Footprint
AMLI Lofts is certified at LEED Silver so our residents can lower their environmental impact while also lowering their utility bills.
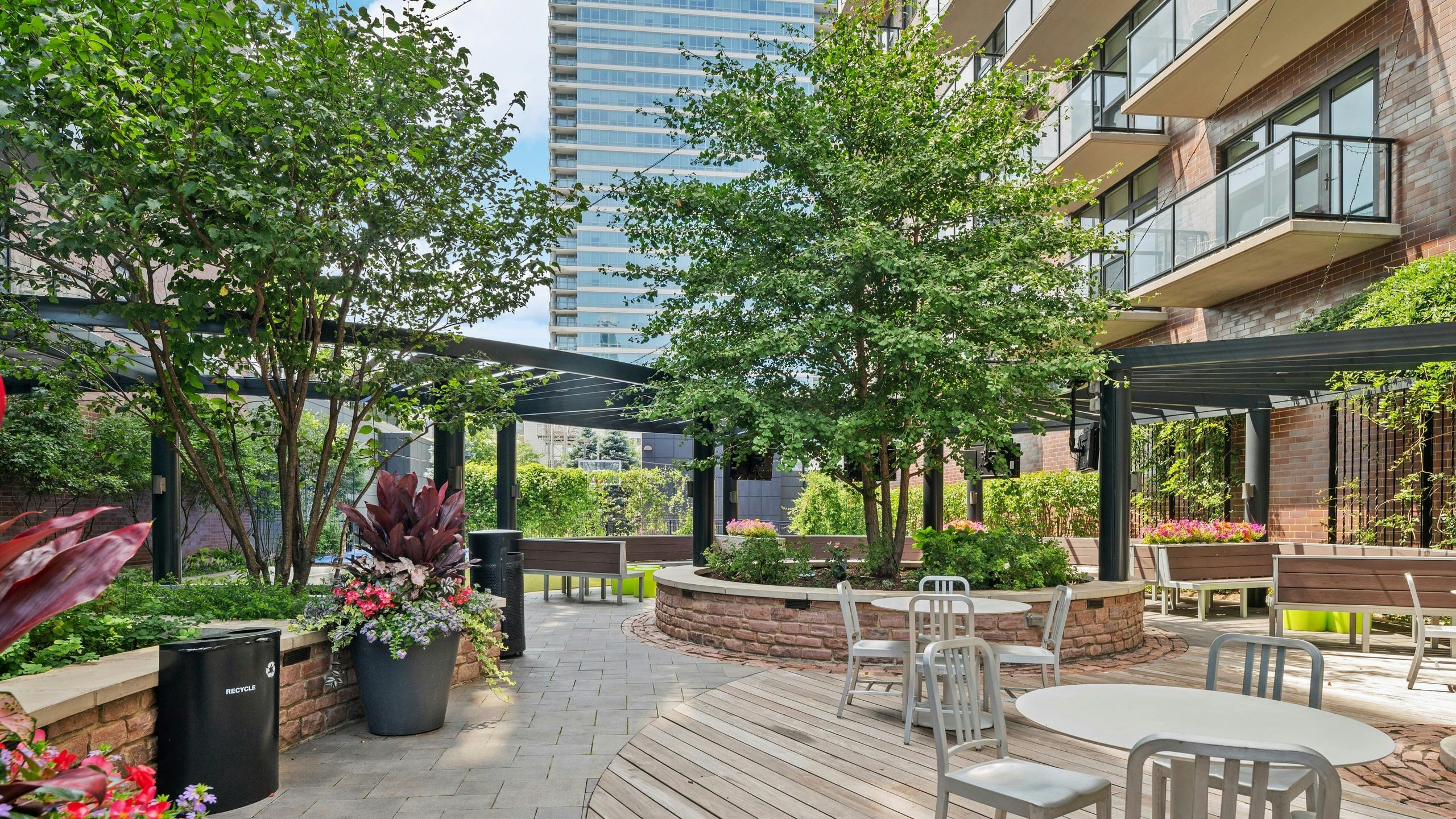
ENERGY STAR® Certified
Breatheasy® Smoke-free Community
Community Recycling
ENERGY STAR® Appliances
Electric Car Charging
WaterSense Fixtures
Low VOC Flooring & Paints
Programmable Thermostats
Bike Storage
Public Transit Access
FAQ
Frequently Asked Questions
