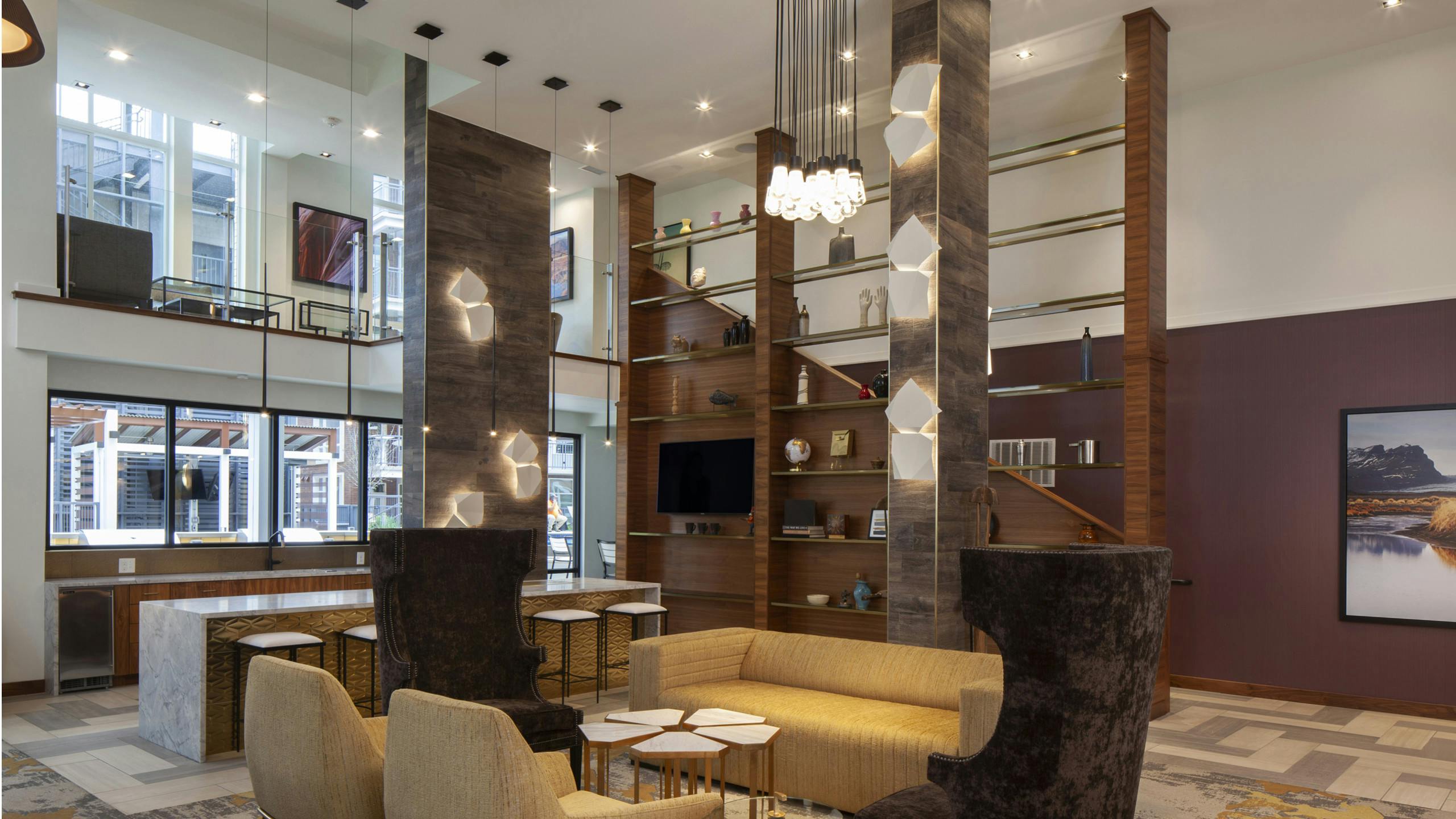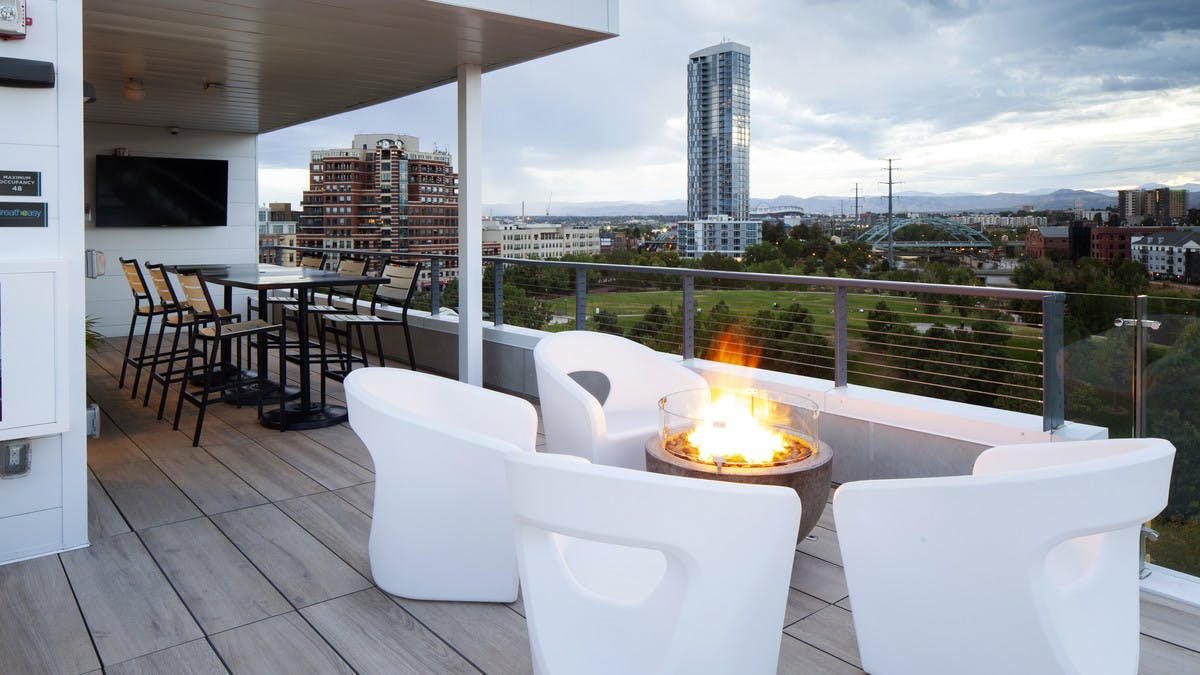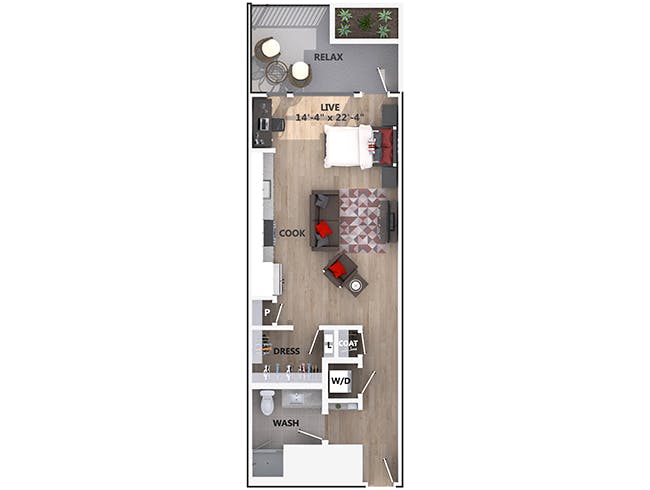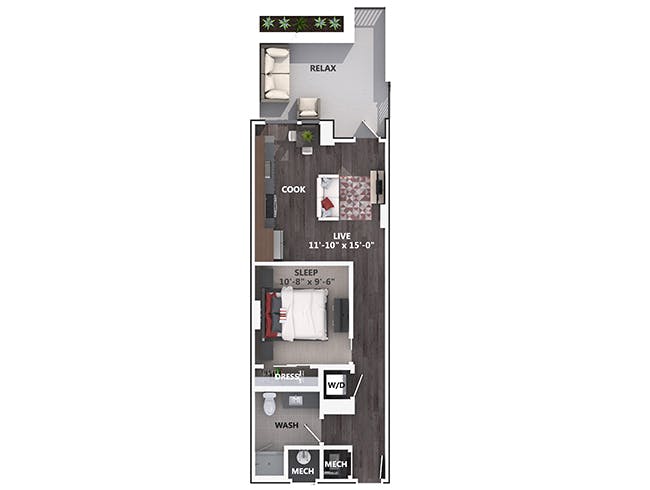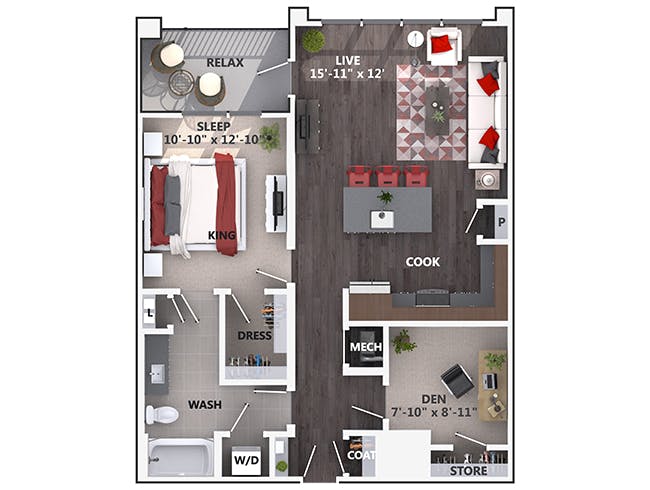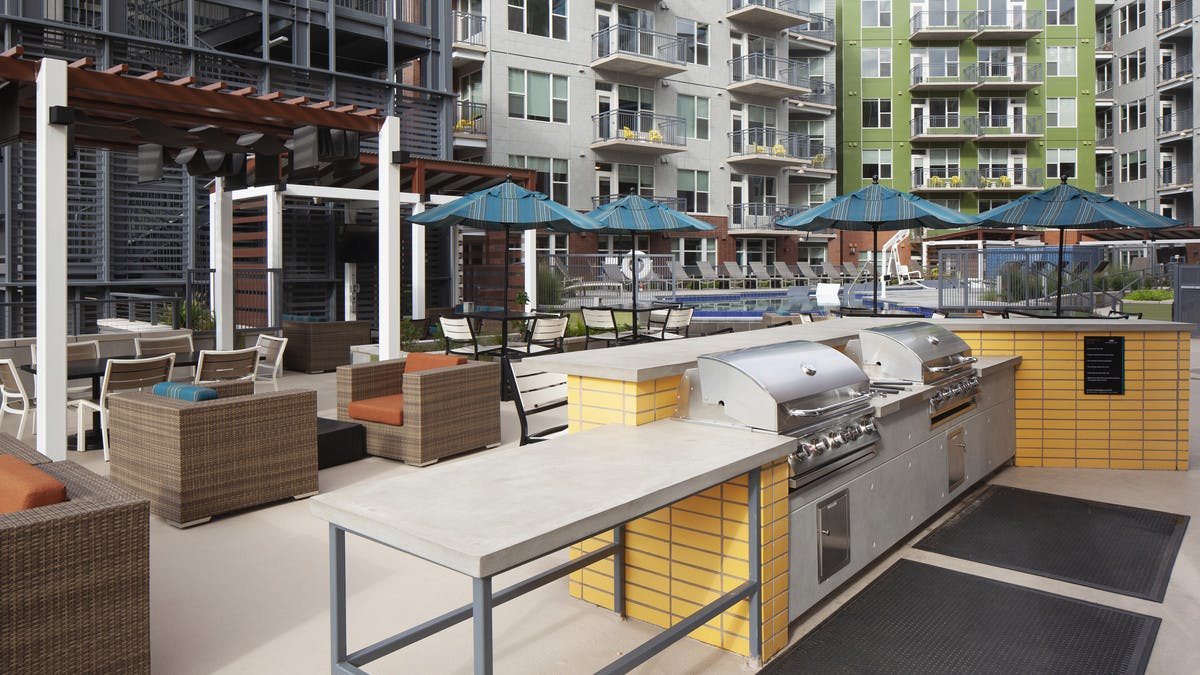Lease today and receive 1 MONTH FREE + 1st parking spot FREE! T&C apply, see the leasing office for details.
Click below to schedule a tour, or call our 24/7 call center with questions or to make an appointment! If you would like to look around first on your own, our 3D Tours and Media Gallery are available near the top of the Overview page.
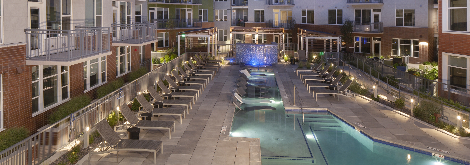
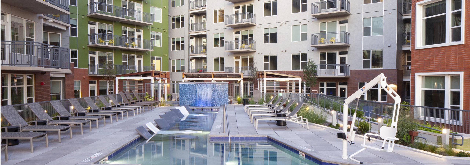
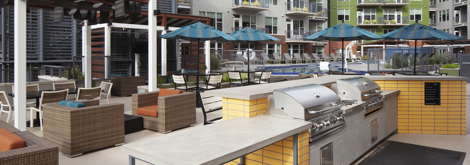
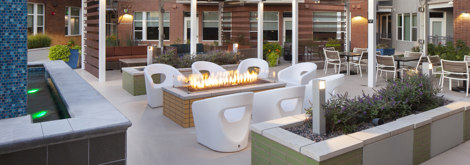
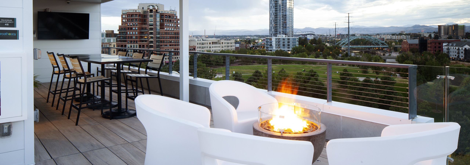
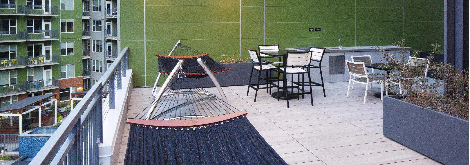
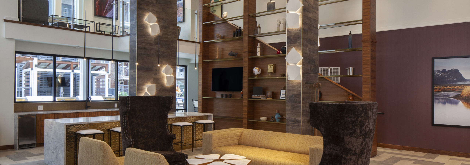
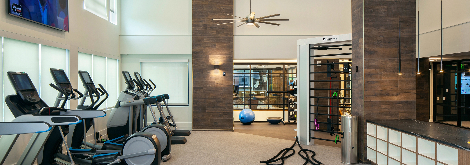
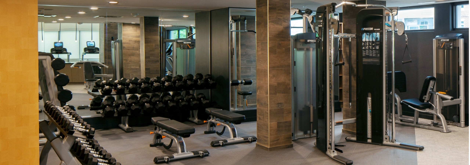
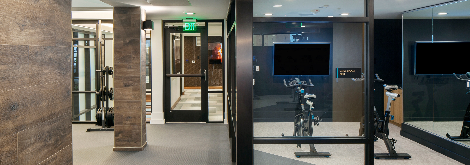
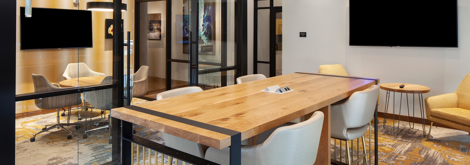
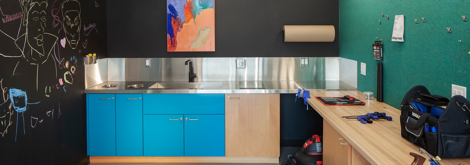
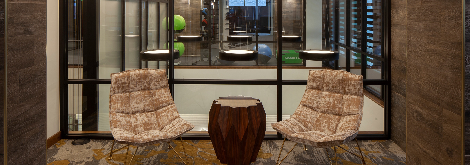
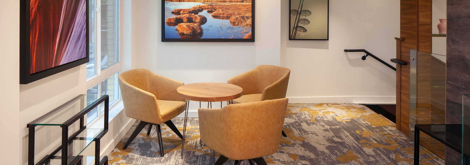
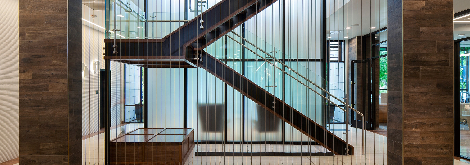
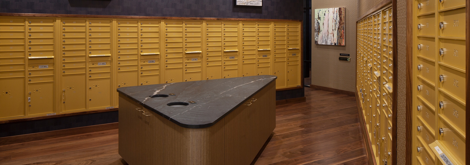
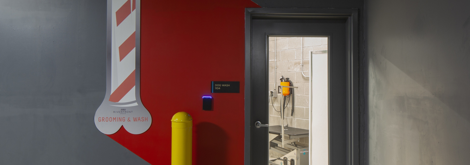
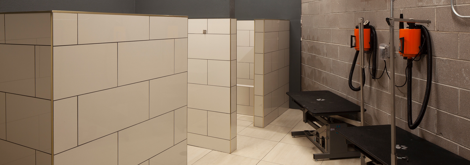
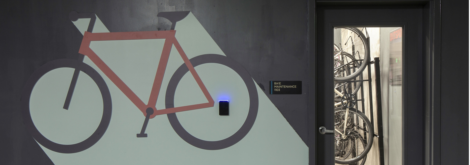
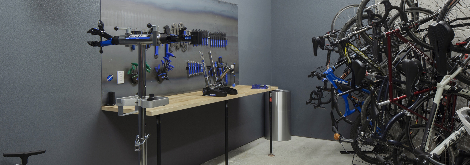
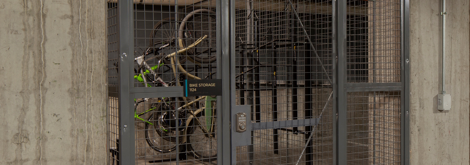
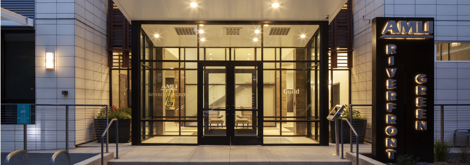
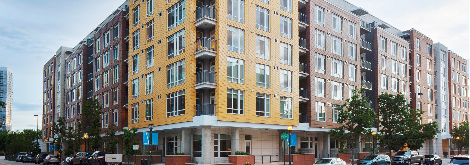
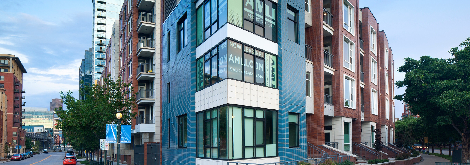
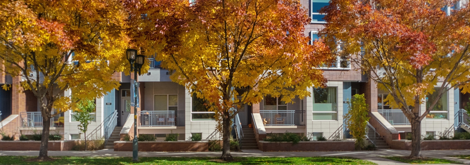
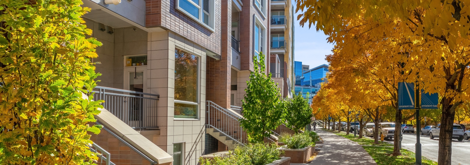
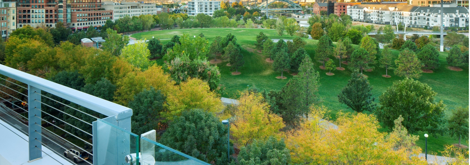
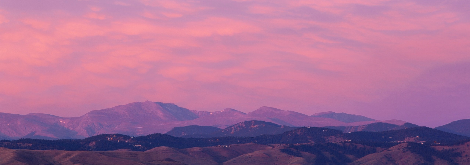
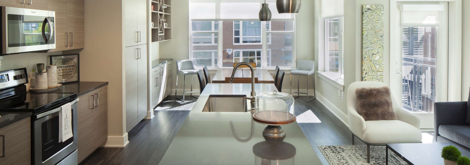
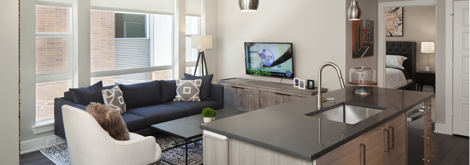
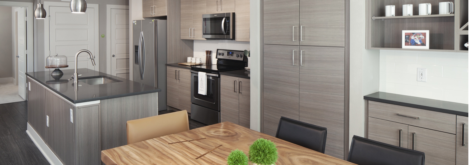
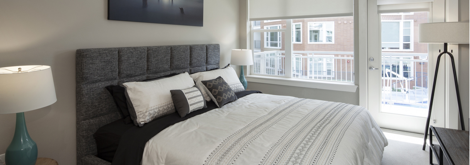
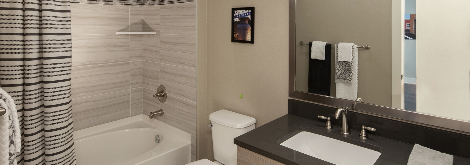
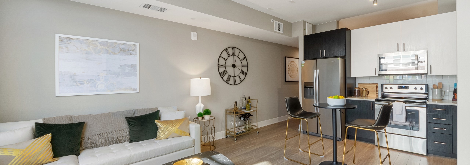
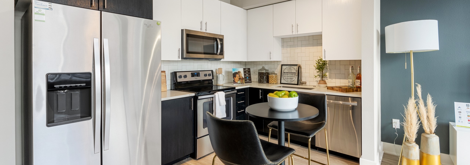
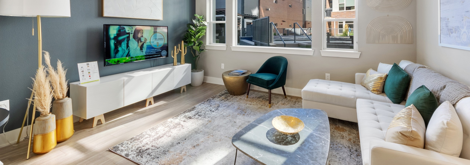
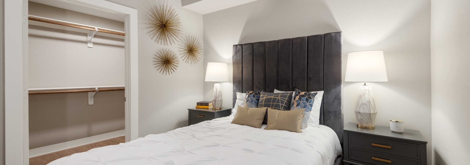
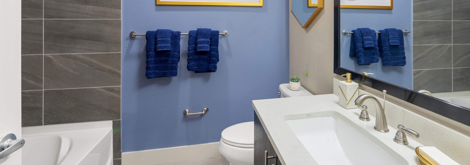
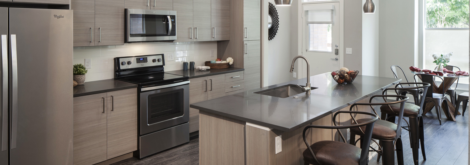
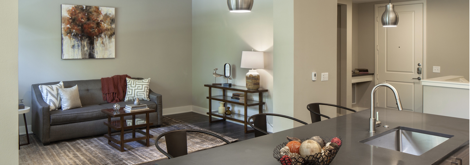
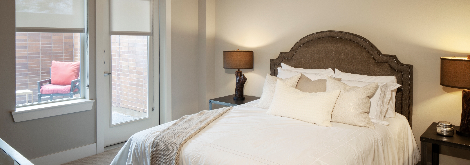
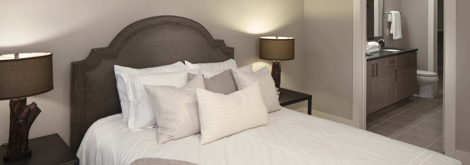
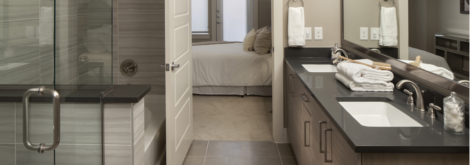
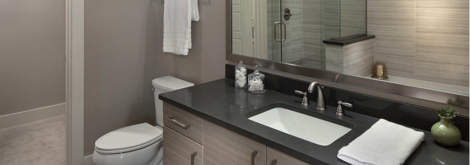
AMLI Riverfront Green
1/44
AMLI Riverfront Green
1/44
AMLI Riverfront Green
(247)
1750 Little Raven St.
Denver, CO 80202
Call
(844) 710-3139Studio - 2 Bedrooms
Total Monthly Price Starting at
$1,879.45
(Base Rent $1,875)
1750 Little Raven St.
Denver, CO 80202
Call
(844) 710-3139Studio - 2 Bedrooms
Total Monthly Price Starting at
$1,879.45
(Base Rent $1,875)
Scroll to keep discovering
LoDo Denver apartments
Where Park & City Meet
Enjoy having all the perks and pleasures of a modern, luxurious city life right at your fingertips. These Riverfront Park apartments are located just steps from the South Platte River, Coors Field, Union Station and the vibrant Highland Park neighborhood — right in the beating heart of Downtown Denver. Our LoDo Denver apartments have a collection of impressive amenities, including two rooftop decks with fire pits and hammocks, a pool with cabanas, an on-site gym and bike repair shop. A garage parking space comes standard, no matter which floor plan you choose.
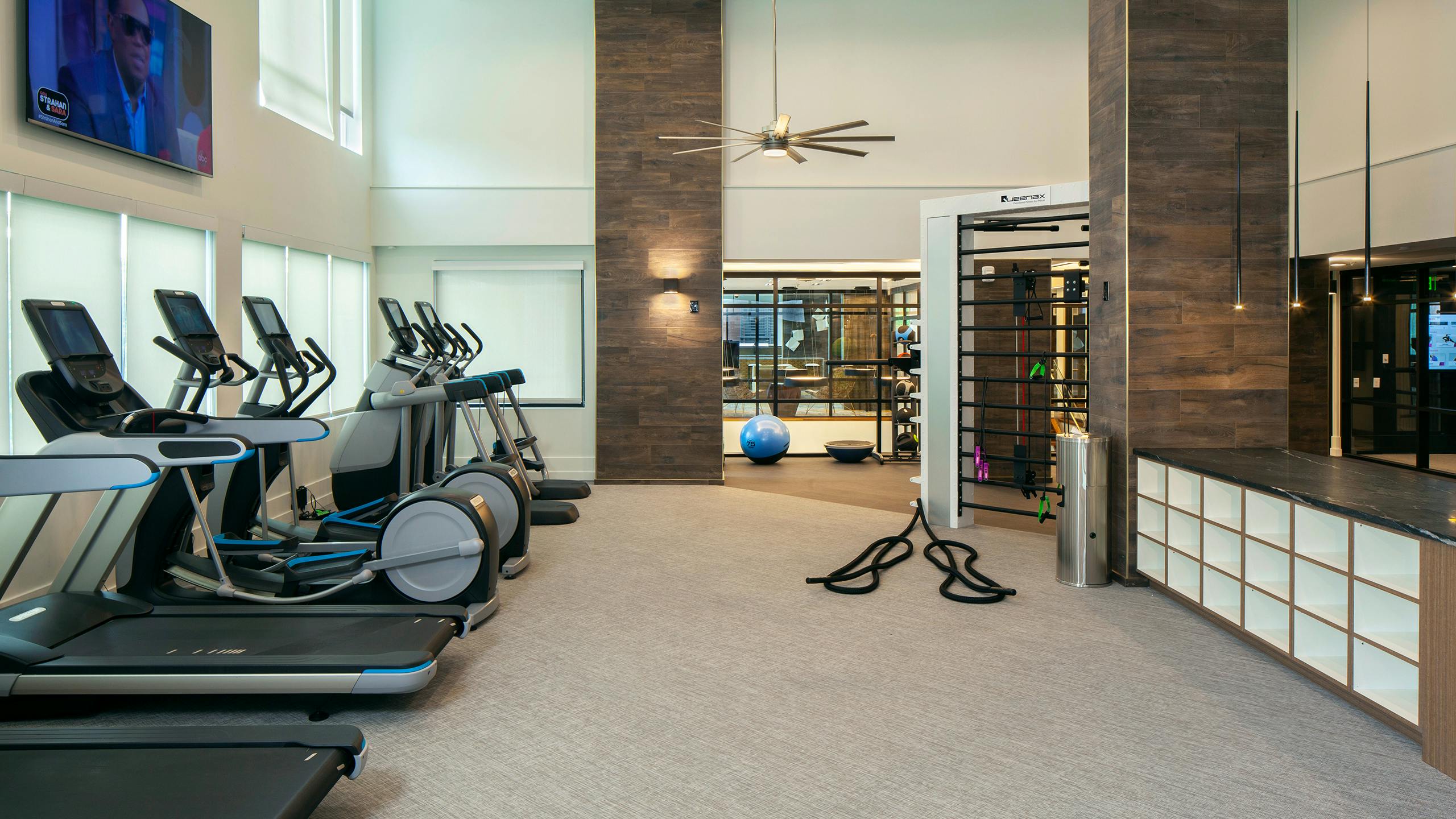
Floor Plans & Pricing
Floor Plan Highlights
With 10-foot ceilings and designer interiors, our studio, 1- & 2-bedroom LoDo Denver apartments are designed to be elegant, bright and spacious. Each luxury home features gourmet kitchens with ENERGY STAR® stainless steel appliances, elegant quartz countertops and sleek kitchen islands. Full-size washers and dryers come standard in each apartment, as do spacious pantries and walk-in closets. Select apartment homes also feature two- and three-story townhome layouts with private patios or balconies.
Current Special
Lease today and receive 1 MONTH FREE + 1st parking spot FREE! T&C apply, see the leasing office for details.
Interested in coming to take a look inside?
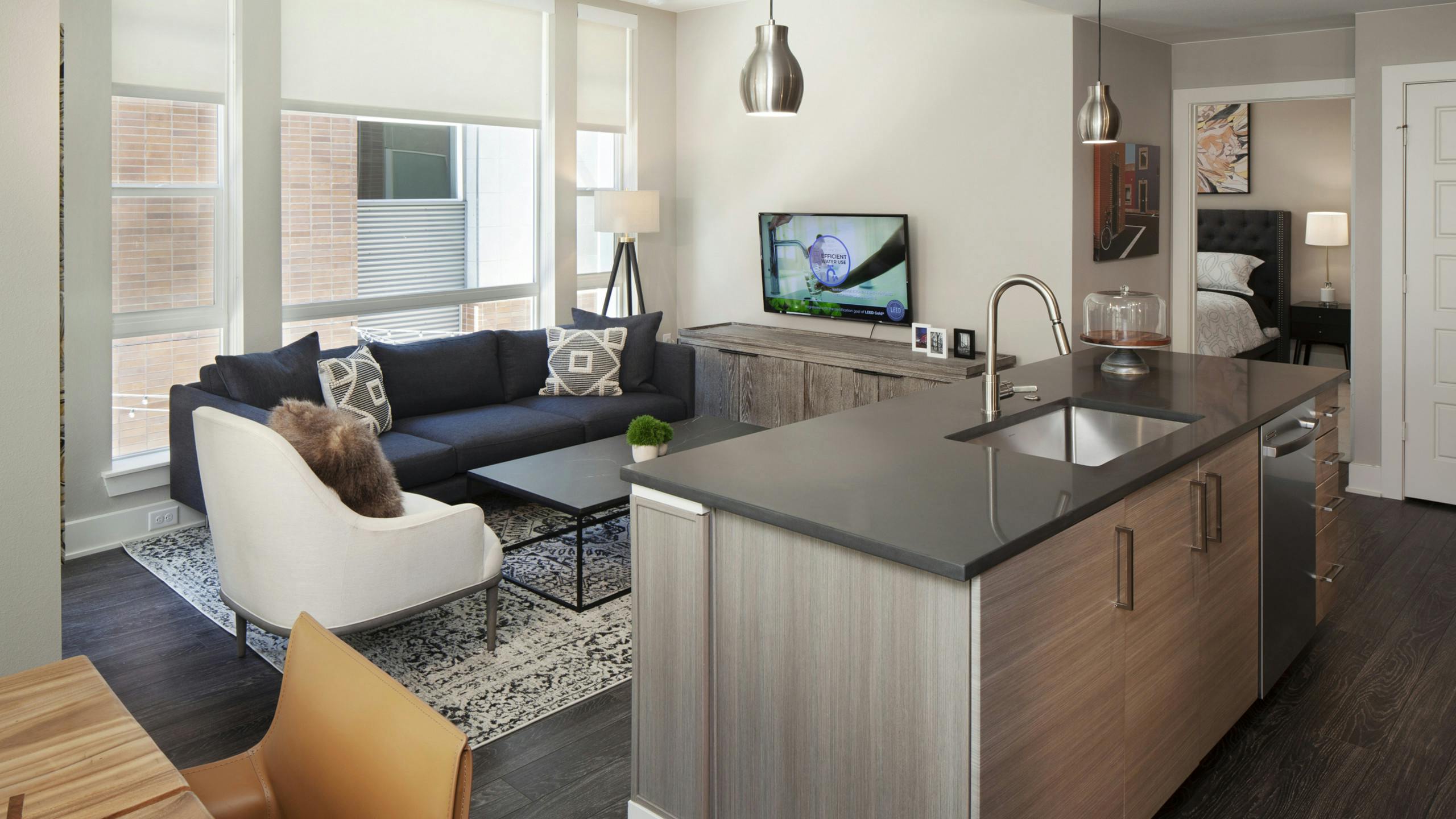
REVIEWS & RECOGNITION
What People Say About AMLI Riverfront Green
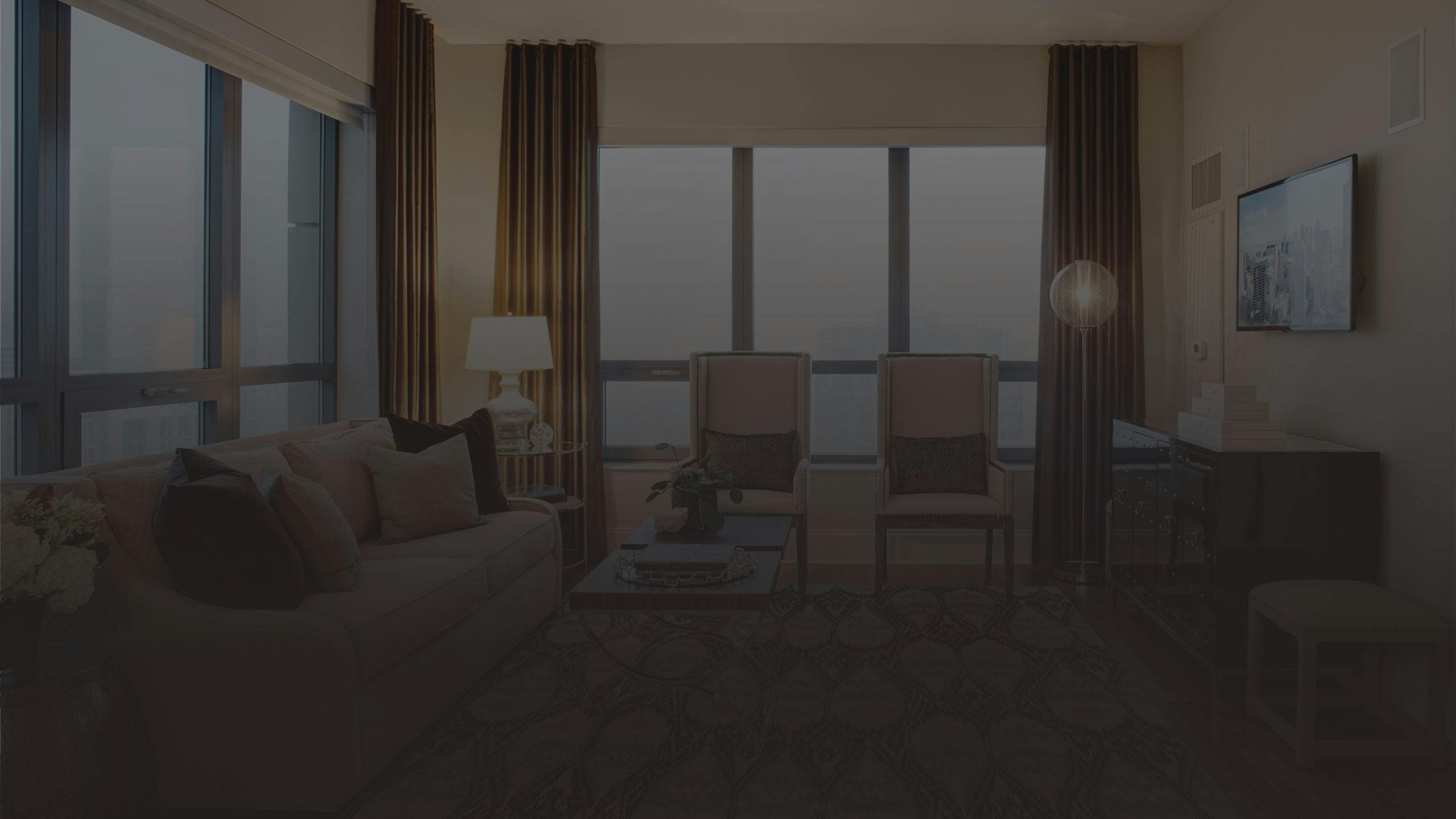
I’ve loved my time at Amli Riverfront Green. The maintenance team is incredible and the front office is always happy to help with any issues. If I didn’t have to relocate for work, I’d be staying here for many more years.

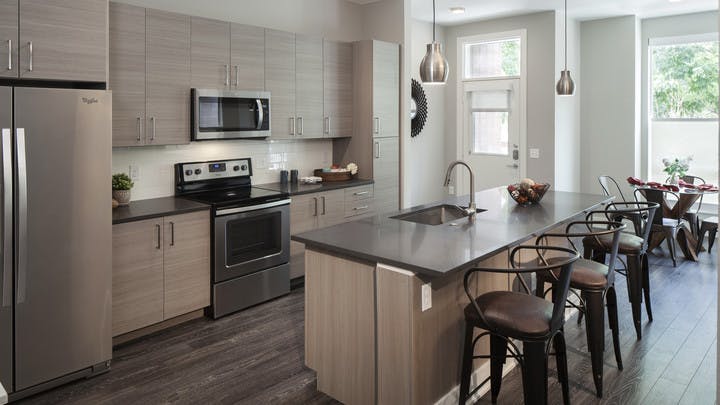
Enjoy Two-Story Living With Twice the View!
Our spacious townhomes have their own separate entrances, en-suite bathrooms and a patio on each level to take in the gorgeous park views.
Contact us to come see for yourself
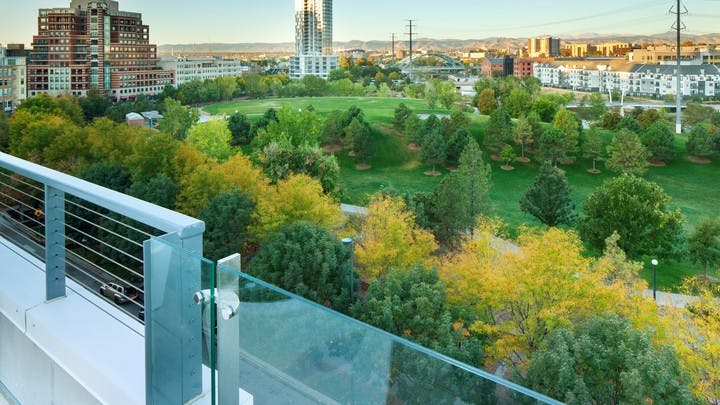
AMENITIES & FEATURES
Your New Lifestyle Awaits
Residents of our luxury apartments near LoDo enjoy a host of state-of-the-art amenities at their fingertips. Relax alongside a resort-style pool, or utilize the private cabanas and outdoor grill areas. Head to the stunning rooftop club room overlooking the Denver skyline and mountains beyond. Work-from-home is easy and professional at the fully-equipped business center and conference room. Pursue your hobbies and interests at the top-tier fitness center, bike repair shop or DIY maker space!
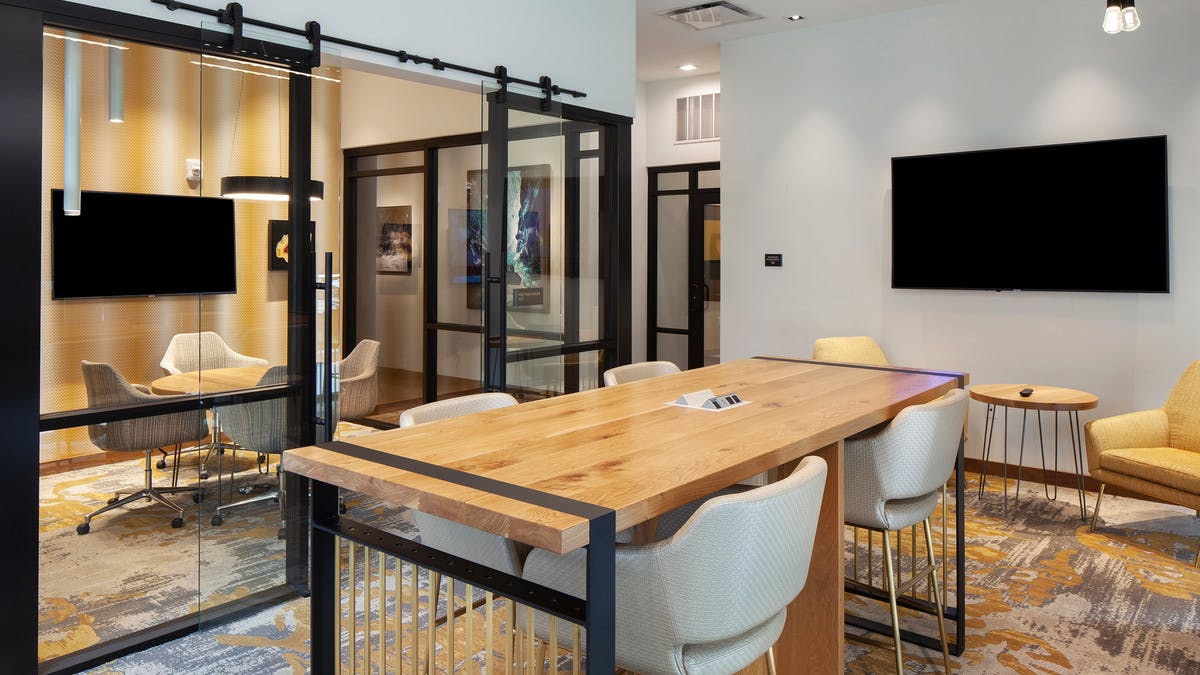
Fully equipped business center & conference room
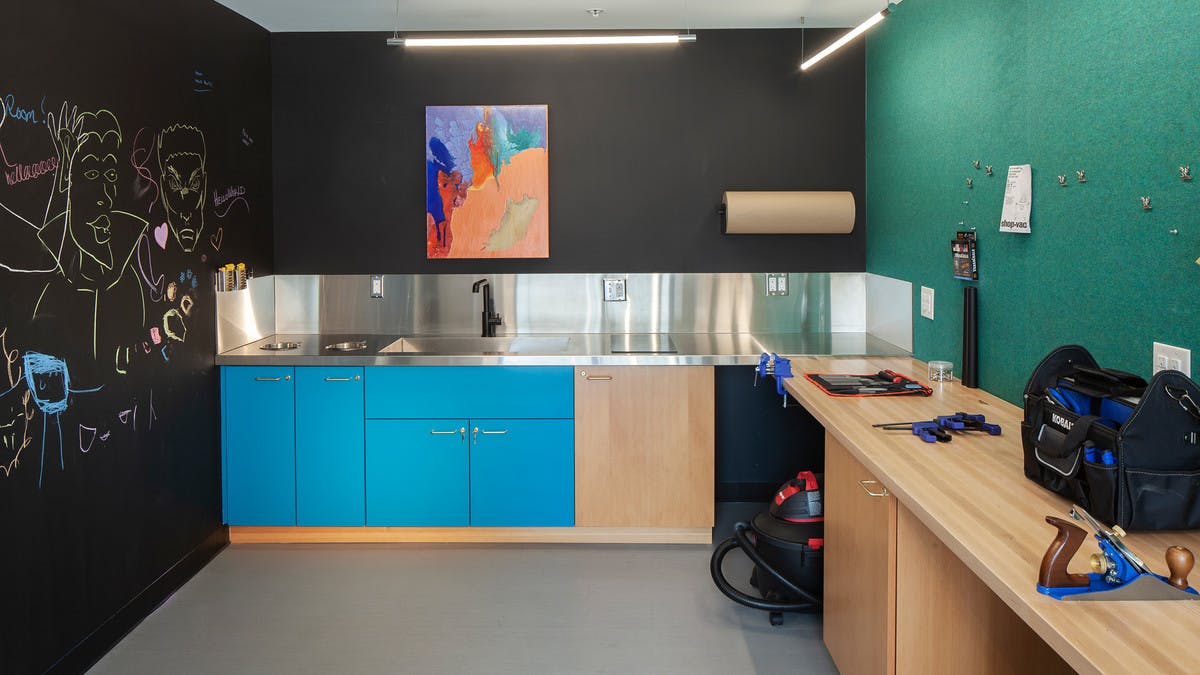
DIY maker space
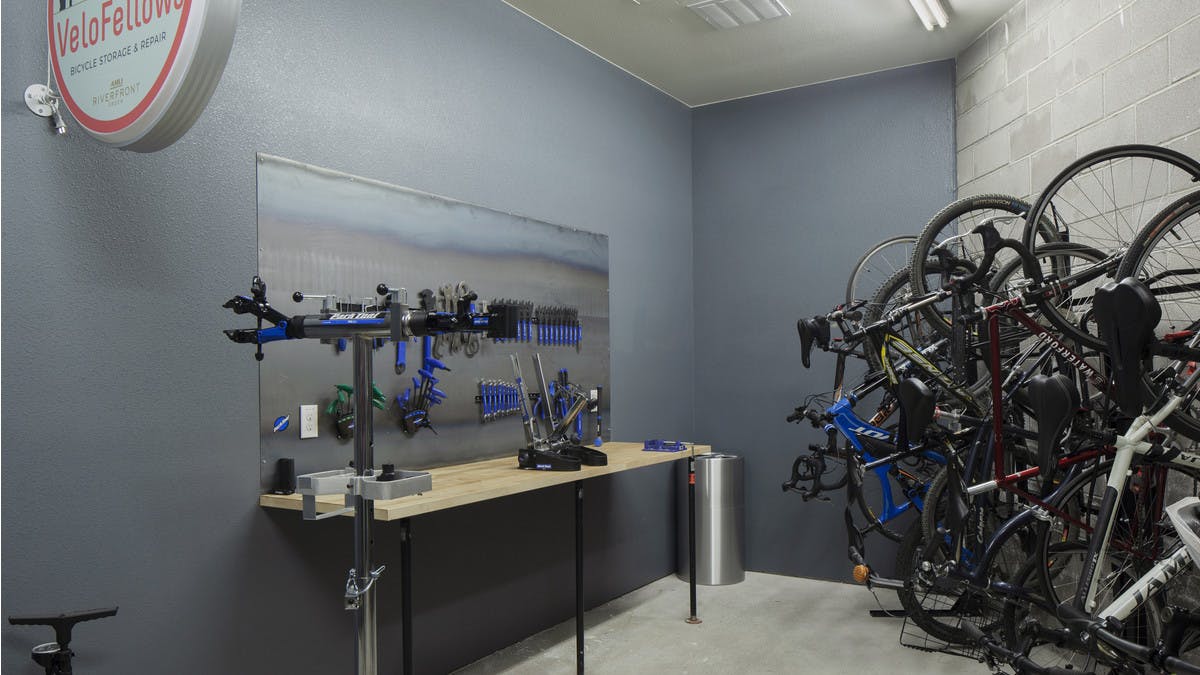
Bike repair room & storage
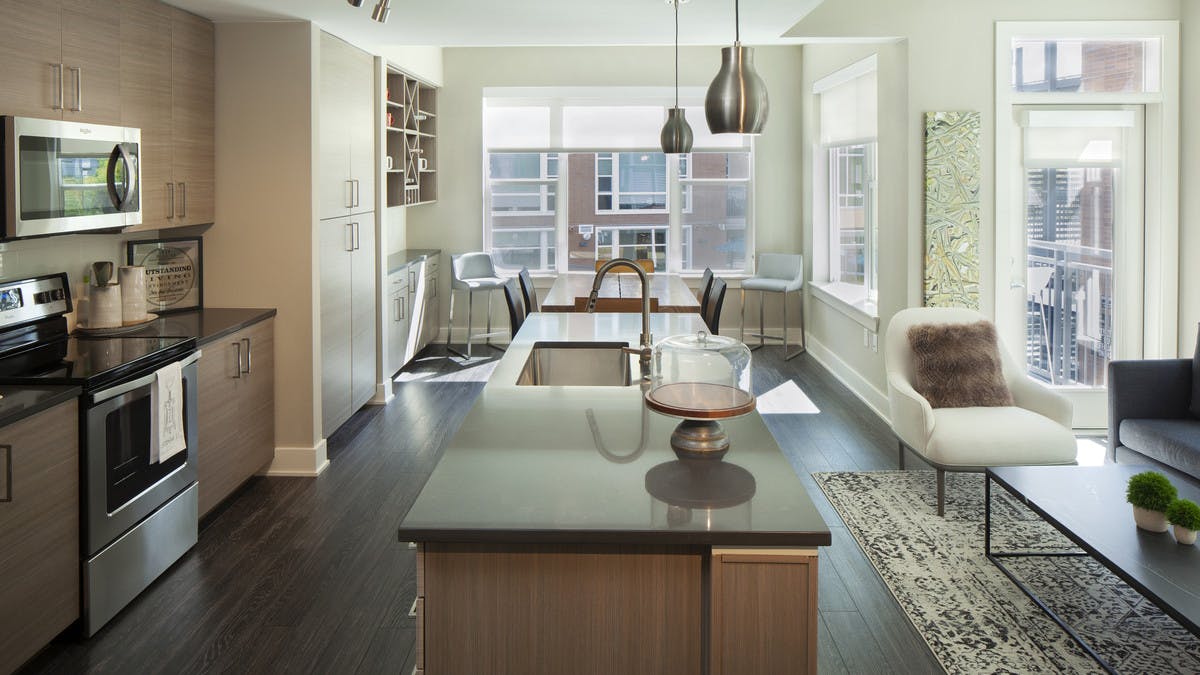
Two designer interior finish packages to choose from

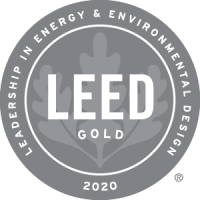
SUSTAINABILITY
Lowering Our Environmental Footprint.
AMLI Riverfront Green is certified at LEED Gold®, enabling our residents to lower their environmental impact while also lowering their utility bills and living a healthier lifestyle.
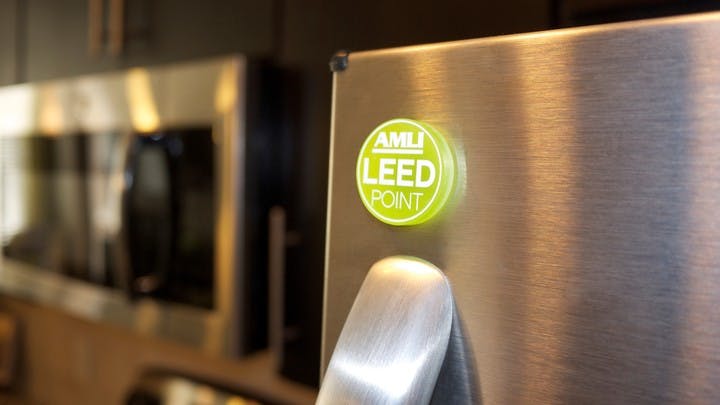
ENERGY STAR® Certified
Breatheasy® Smoke-Free Community
Community Recycling
ENERGY STAR® Appliances
Fresh Air Ventilation
Exhaust Directly Outdoors
Electric Car Charging
WaterSense Fixtures
Low VOC Flooring & Paints
Programmable Thermostats
Bike Storage and Repair Shop
Energy Use Reduction [20%]
Native Landscape
Public Transit Access
FAQ
Frequently Asked Questions
