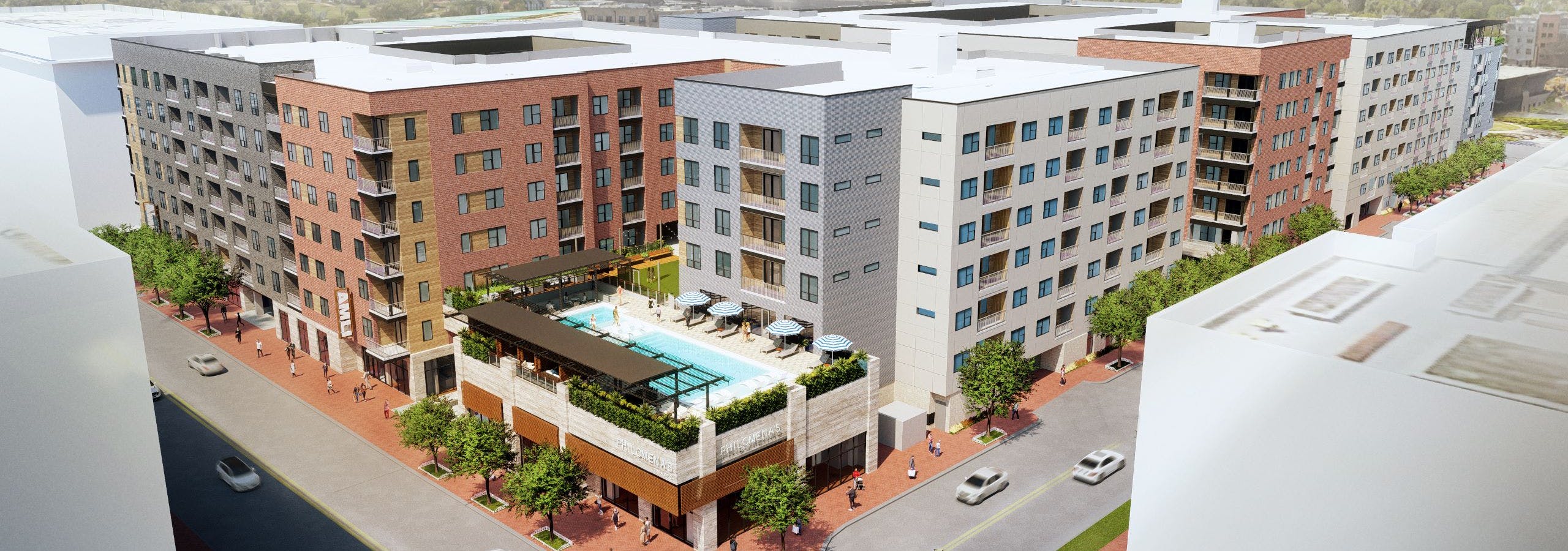
mueller apartments
AMLI Park Central
2014 Aldrich St. Austin, TX 78723
Discover the perfect balance of city and nature at our apartments in Mueller. AMLI Park Central offers a walkable lifestyle with easy access to Mueller Lake Park and Mary Elizabeth Branch Park. Enjoy effortless commutes to downtown Austin while relishing a peaceful, residential atmosphere. Steps away, Mueller Town Center provides diverse shopping, dining and entertainment options. Experience the best of both worlds – a serene, park-like setting coupled with the energy of Austin's most sought-after planned community. Our targeted LEED Gold® and AEGB 1-star rating underscore our commitment to sustainable, eco-friendly living.
Development
December 2023
Pre-Lease
September 2026
First Move-Ins
November 2026
Pricing / Availability
Page Coming Soon
Amenities
Page Coming Soon
Location
Page Coming Soon
Corporate
Page Coming Soon
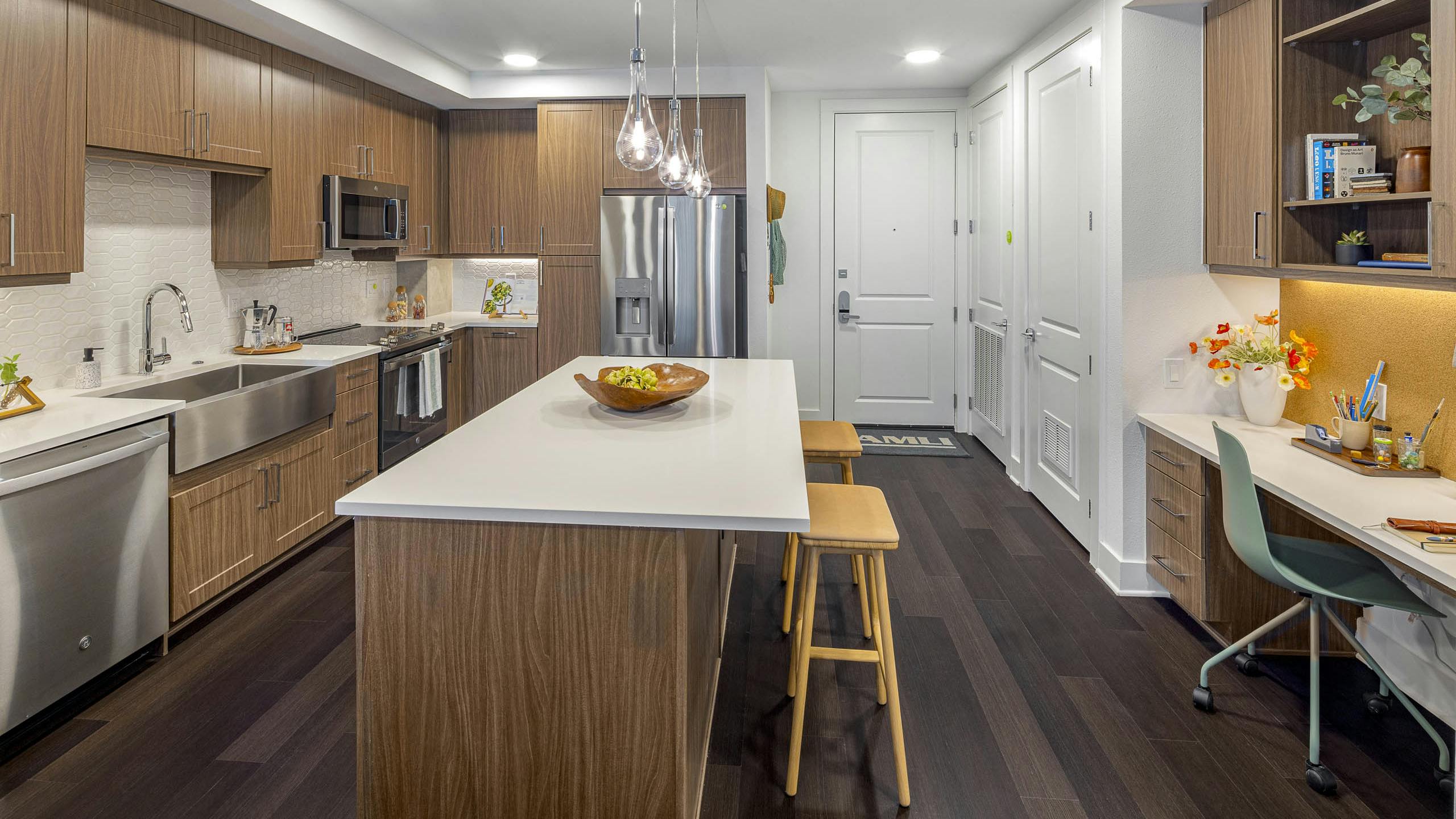
AMENITIES & FEATURES
Welcome Home
- Two pools and deck with scenic views of Mary Elizabeth Branch Park
- 2,500-square-foot sky lounge
- 9,000-square-foot fitness center with infrared sauna
- Library with an adjacent speakeasy room
- Private rentable offices
- Chefs' kitchens with stainless steel ENERGY STAR® appliances
- Elegant quartz countertops and custom tile backsplashes
- Full-size washer and dryer in every apartment
- Wood plank flooring throughout
- Latch smart access
NEWS & UPDATES
We're Hitting All the Milestones
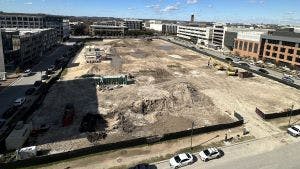
Development
Groundbreaking
2023-12-01
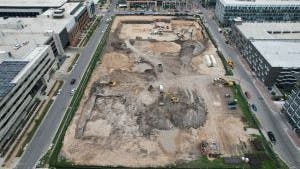
Development
Excavating begins for the west garage
2024-03-15
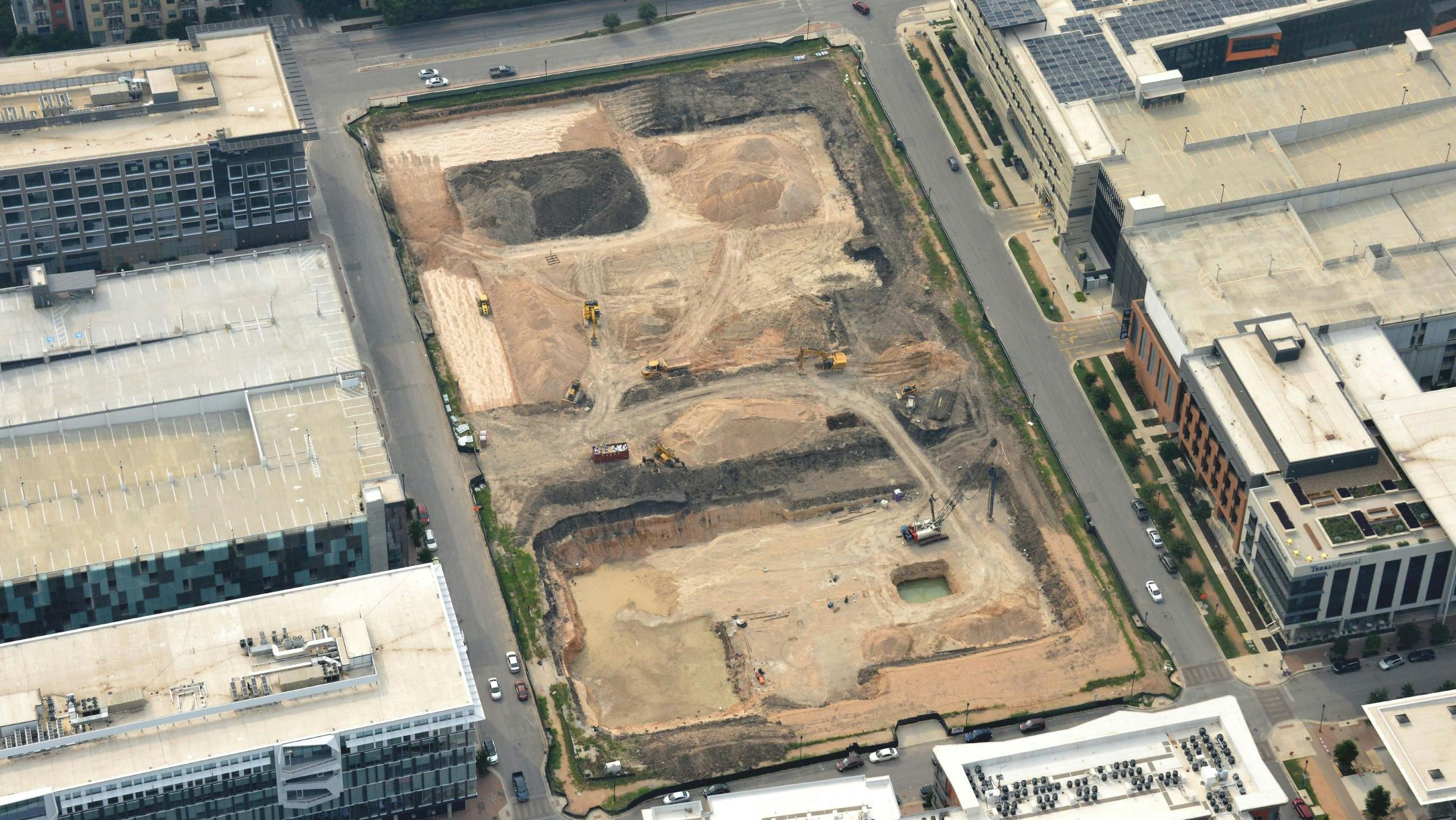
Development
Crane pad successfully dug out
2024-05-01
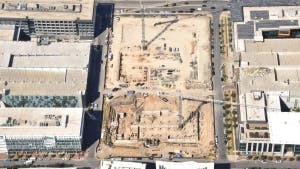
Development
East garage retaining walls being poured
2024-10-23
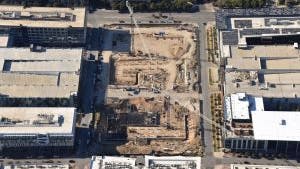
Development
West building grade beams are installed
2024-11-22
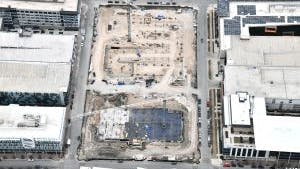
Development
East & west buildings' walls and columns being poured
2025-01-20
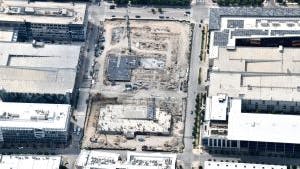
Development
Elevated parking decks and columns being poured
2025-04-01
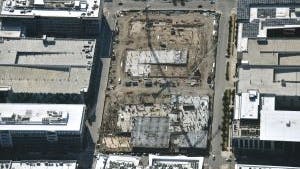
Development
Slab on grade and elevated concrete work ongoing
2025-07-01
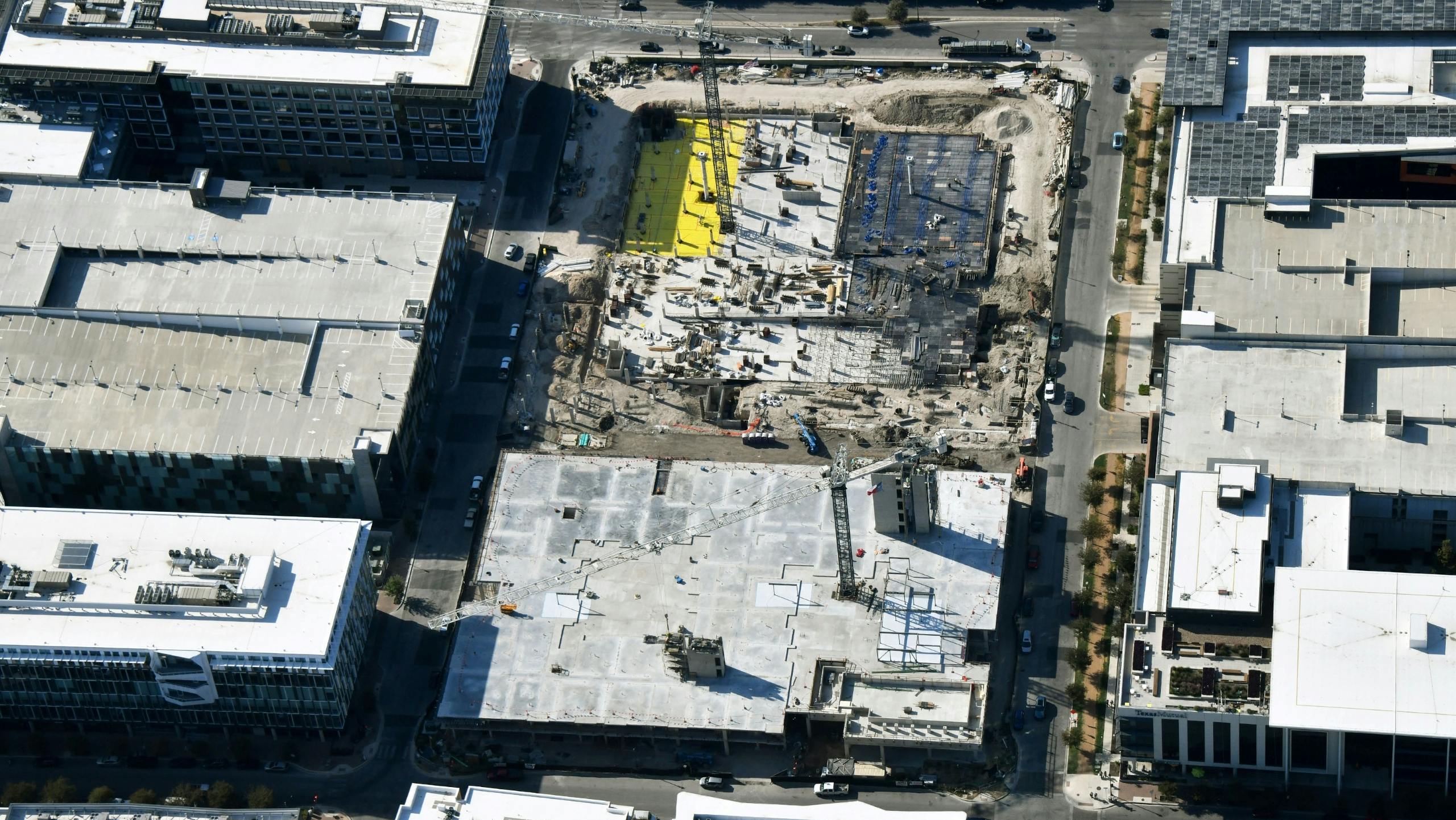
Development
The East Building elevated concrete was completed
2025-12-09
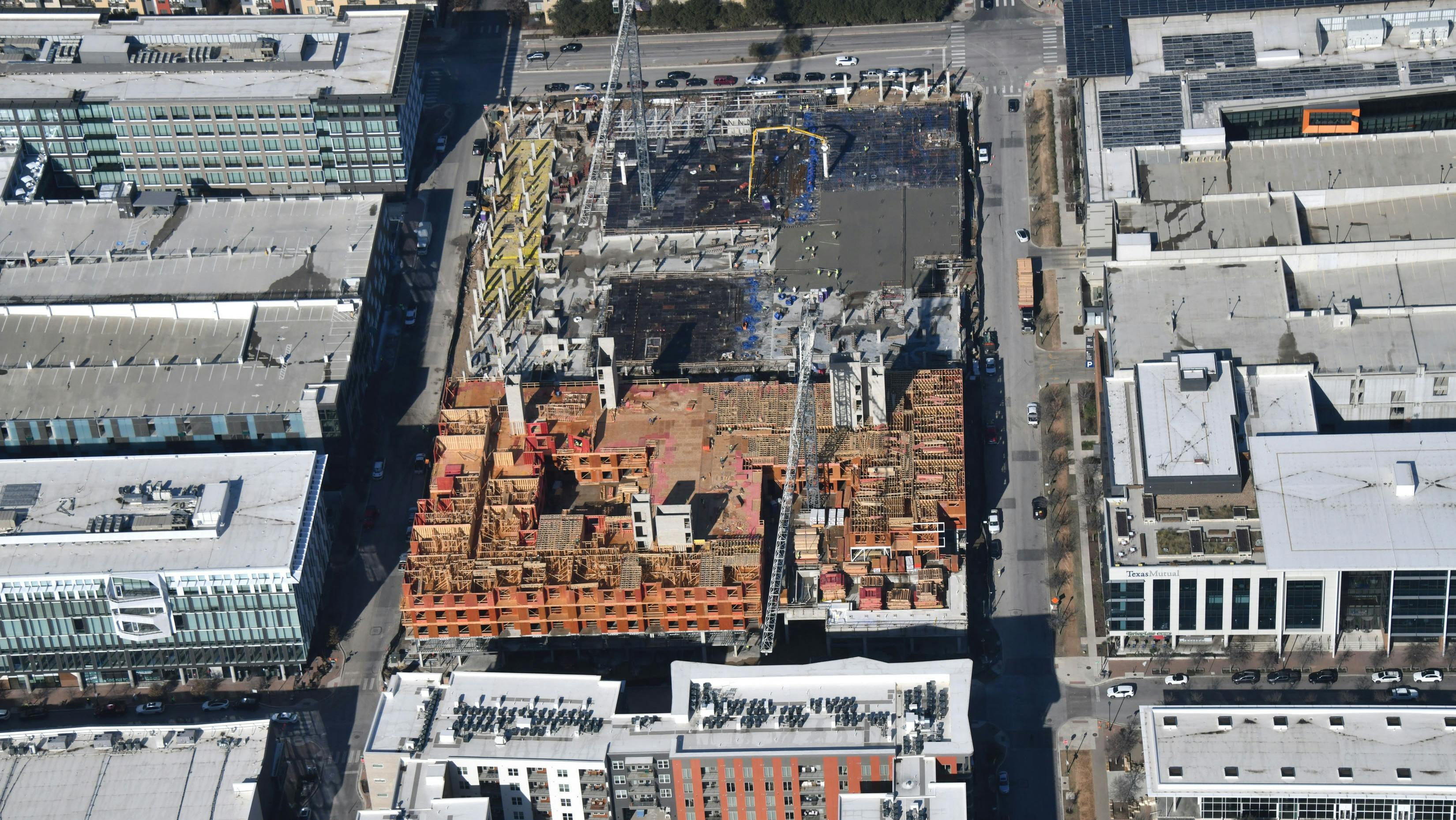
Development
The East Building framing has commenced.
2026-01-29
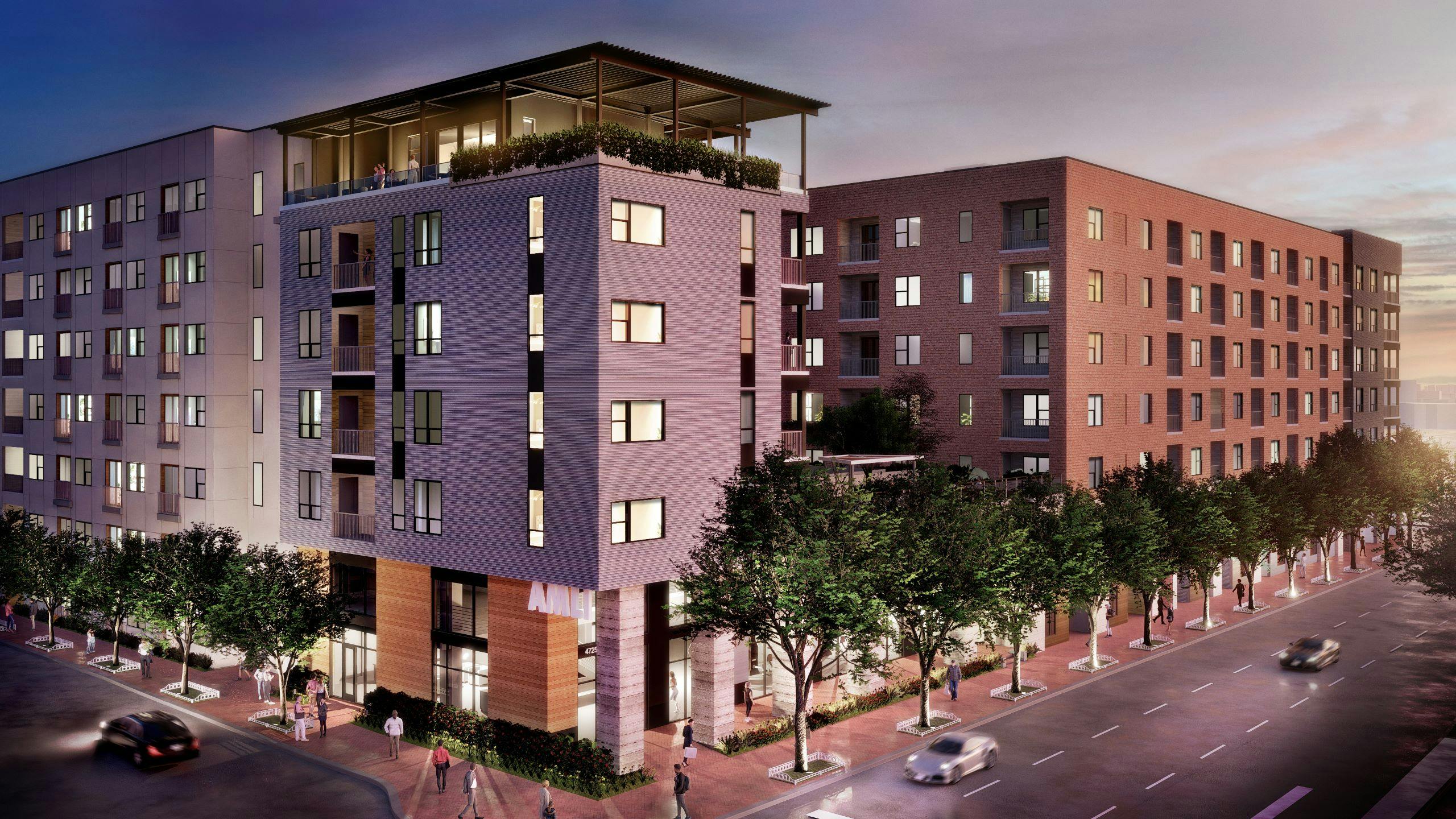
RETAIL
10,000 Square Feet of Possibilities
10,000 Sq. Ft. of Ground Floor Retail
650 apartment homes
Two 5,000-square-foot suites, each can be divided into up to 3 spaces
Great space for restaurants with patios
Parking for restaurant/retail employees
Area Demographics
Population: 6,600
Median HHI: $78,965
Over 100 businesses include a mix of retail stores, restaurants, fitness, professional services & more
Nearby large employers include Texas Retirement System, Austin Energy, Dell’s Children’s Medical Center & Texas Mutual
Interested in joining us?
Contact Us
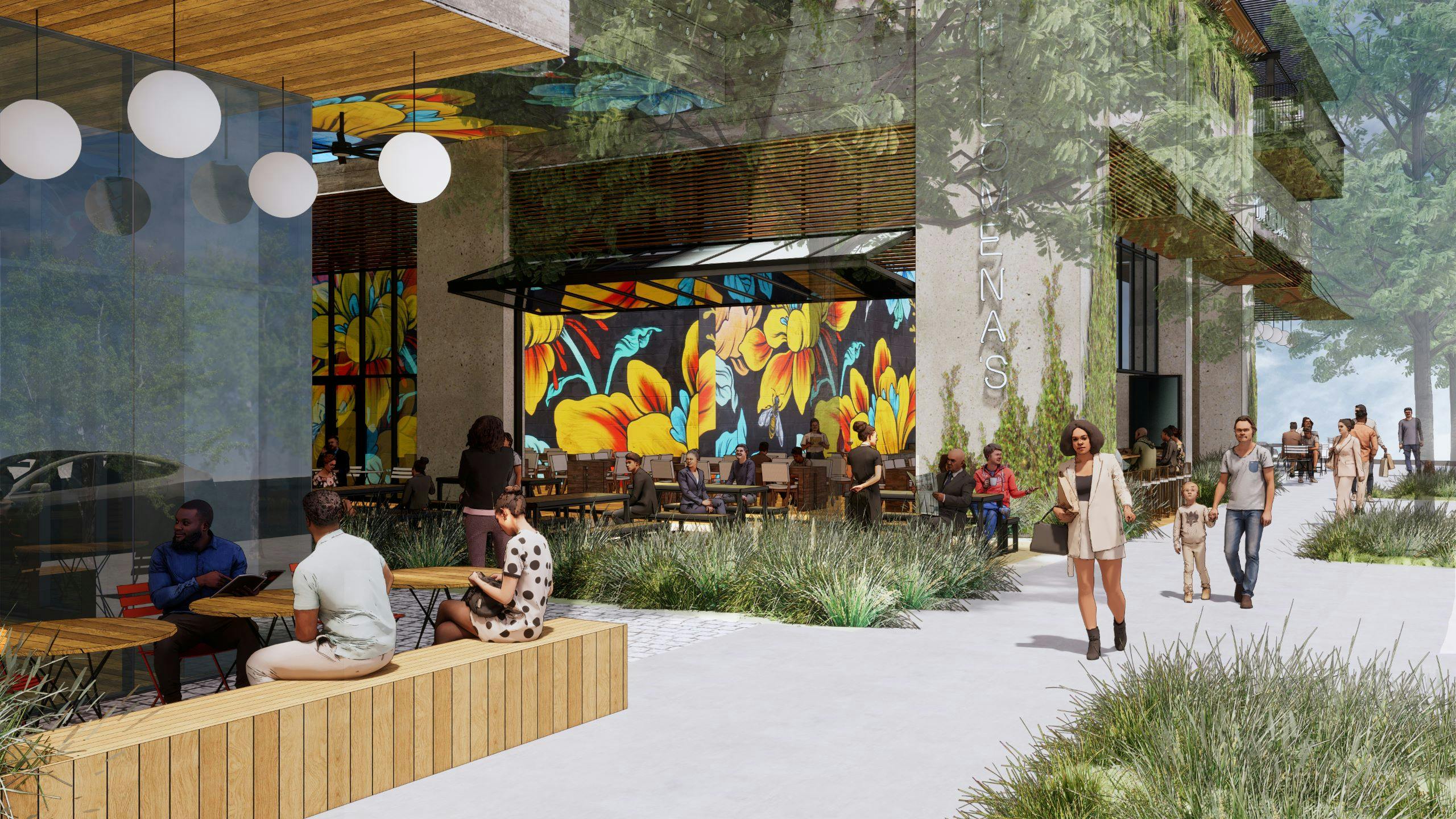
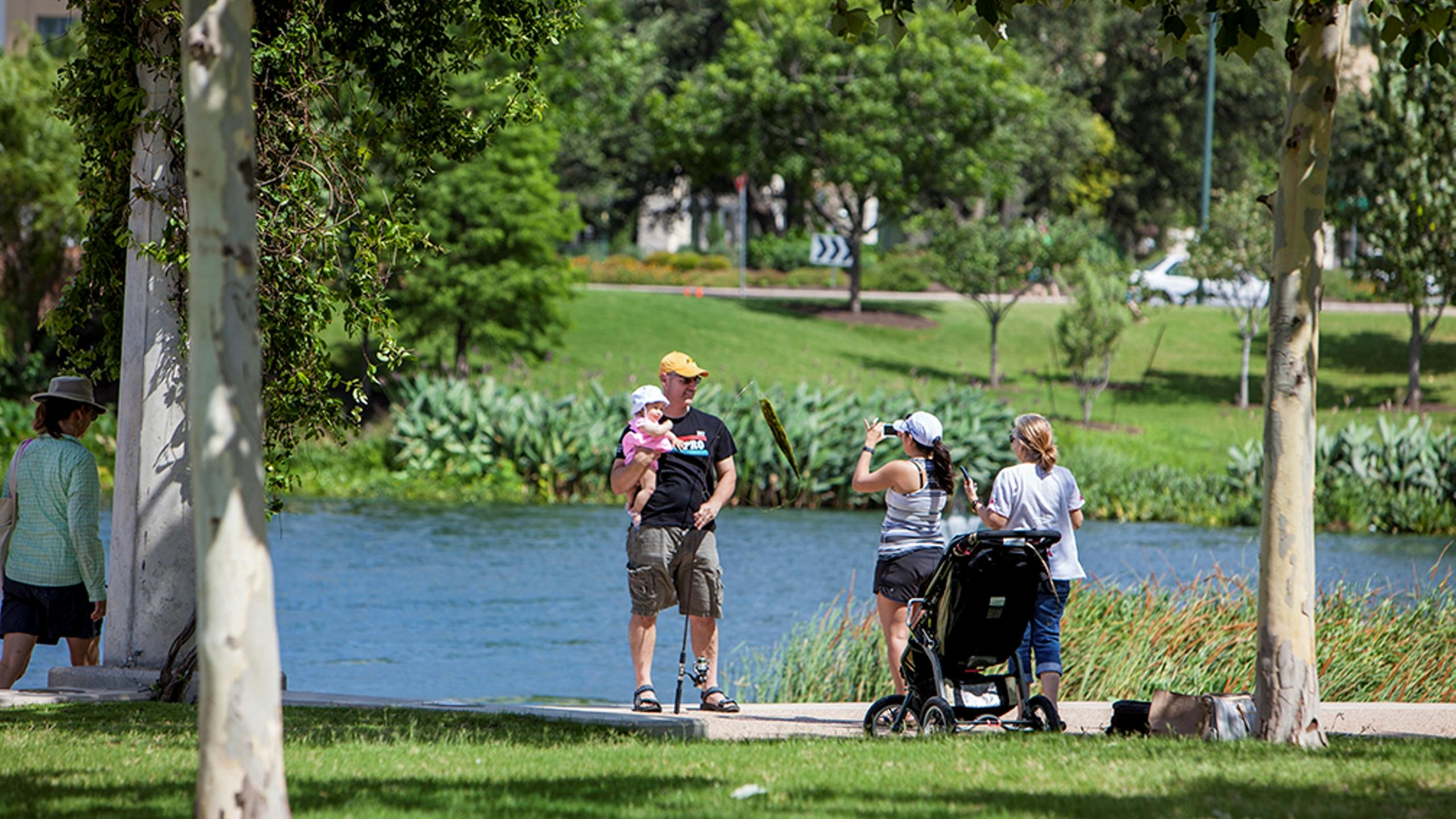

SUSTAINABILITY
Lowering Our Environmental Footprint
AMLI Park Central is designed for LEED Gold® certification, enabling our residents to lower their environmental impact while also lowering their utility bills and living a healthier lifestyle.
Breatheasy® Smoke-free Community
ENERGY STAR® Appliances
Energy Use Reduction [18.5%]
WaterSense Fixtures
Premium Air Filters
Fresh Air Ventilation
Exhaust Directly Outdoors
Electric Car Charging
Low-VOC Flooring and Paints
Smart Thermostats
Bike Storage and Repair Shop
Native Landscape
Community Recycling
Public Transit Access