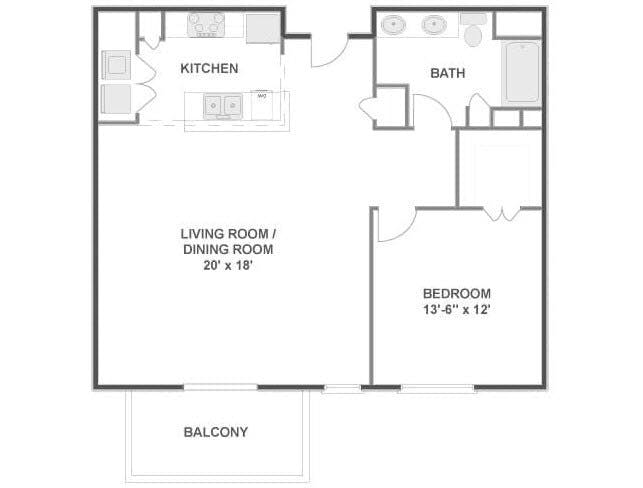AMLI Downtown is more than a place to live—it’s a way of life. Our loft-style Austin rental homes, located in the 2ND Street District and the Warehouse District, are surrounded by boutiques, galleries, cafés, and live music venues. For recreation, the Lady Bird Lake hike and bike trail is just a block away. Residents have plenty of places to play, day or night. Nearby are the offices of many major employers as well as many universities, including the University of Texas at Austin, St. Edward’s University, and others. This luxury apartment community offer convenient access to I-35, Highways 290 & 71, MoPac Expressway, and more.
See if living at AMLI Downtown is right for you.
Tour our favorite one-bedroom floor plans
Red River Floor Plan
The 1-bed, 1-bath Red River floor plan is 1,053 square feet. The kitchen boasts an island and the master bathroom has double vanity sinks. Residents enjoy skyline views and eastern exposure offering a premium on morning sunlight. Pricing starts at just over ,000 / month.
Request more information about this floor plan
White River Floor Plan
The 1-bed, 1-bath White River floor plan offers 918-970 square feet of space. The extended, seamless living and dining area creates a unified living experience perfect for entertaining guests. The kitchen has an island and off the main living area is a private balcony with views of the 2ND Street District neighborhood. Pricing starts at just under ,000 / month.

Request more information about this floor plan
Amenities
Our loft-style Austin rental homes boast exceptional amenities that include a breathtaking center courtyard pool, fully-equipped fitness center, internet cafe and conference room, and garage parking. Our 2ND Street District apartments also offer controlled access elevators and spectacular city views, and we are 100-percent pet-friendly.
All apartment homes come with spacious patios or balconies, black-on-black or stainless steel appliances, ceramic tile back splashes in kitchens, over-sized garden tubs in bathrooms, in-unit washers and dryers, and scored concrete floors and 10-foot ceilings throughout each loft.

 View All Posts by Nick Kotecki
View All Posts by Nick Kotecki